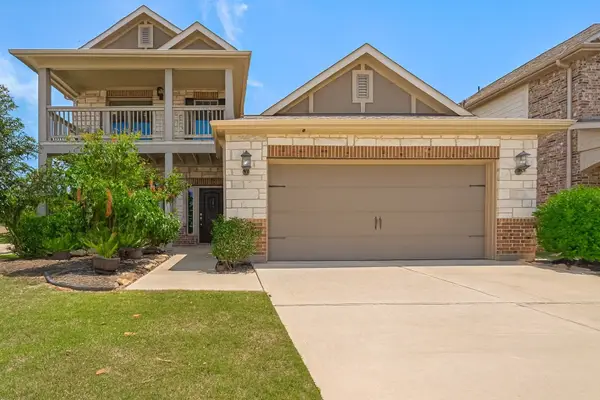1615 Ryon Falls Drive, Richmond, TX 77469
Local realty services provided by:American Real Estate ERA Powered
1615 Ryon Falls Drive,Richmond, TX 77469
$265,000
- 3 Beds
- 3 Baths
- 1,864 sq. ft.
- Townhouse
- Pending
Listed by: melanie miller
Office: redfin corporation
MLS#:43922643
Source:HARMLS
Price summary
- Price:$265,000
- Price per sq. ft.:$142.17
- Monthly HOA dues:$240
About this home
Welcome to this beautifully designed 3-bedroom, 2.5-bath home with a 2-car garage, nestled in a vibrant master-planned community known for its tree-lined streets, scenic trails, and neighborhood parks. Set on a spacious corner lot with a fenced backyard and charming stone elevation, this home blends style and functionality. The open-concept main floor features plank-style wood flooring, a welcoming foyer, and a chef-inspired island kitchen with 42” designer cabinets, granite countertops, stainless steel appliances, and a breakfast bar that flows into the dining and family rooms. Upstairs, the primary suite offers a luxurious retreat with a large walk-in shower, private water closet, and expansive closet space. Two secondary bedrooms and a full bath provide plenty of room for family or guests. Enjoy easy access to major highways, shopping, dining, and top-rated schools—all within a community designed for comfort, recreation, and convenience.
Contact an agent
Home facts
- Year built:2020
- Listing ID #:43922643
- Updated:November 19, 2025 at 08:47 AM
Rooms and interior
- Bedrooms:3
- Total bathrooms:3
- Full bathrooms:2
- Half bathrooms:1
- Living area:1,864 sq. ft.
Heating and cooling
- Cooling:Central Air, Electric, Zoned
- Heating:Central, Gas, Zoned
Structure and exterior
- Roof:Composition
- Year built:2020
- Building area:1,864 sq. ft.
Schools
- High school:LAMAR CONSOLIDATED HIGH SCHOOL
- Middle school:LAMAR JUNIOR HIGH SCHOOL
- Elementary school:PHELAN ELEMENTARY
Utilities
- Sewer:Public Sewer
Finances and disclosures
- Price:$265,000
- Price per sq. ft.:$142.17
- Tax amount:$7,927 (2025)
New listings near 1615 Ryon Falls Drive
- Open Sat, 1 to 4pmNew
 $465,000Active4 beds 4 baths2,875 sq. ft.
$465,000Active4 beds 4 baths2,875 sq. ft.2822 Bluesage Bluff Drive, Richmond, TX 77406
MLS# 11624728Listed by: KELLER WILLIAMS REALTY SOUTHWEST - Open Sun, 1 to 3pmNew
 $520,000Active4 beds 4 baths2,865 sq. ft.
$520,000Active4 beds 4 baths2,865 sq. ft.23714 Sweeny Valley Drive, Richmond, TX 77469
MLS# 72624238Listed by: KELLER WILLIAMS REALTY SOUTHWEST - New
 $750,000Active3.39 Acres
$750,000Active3.39 Acres1040 Winner Foster Road, Richmond, TX 77406
MLS# 17886785Listed by: SKYLAND GROUP INC - New
 $602,900Active4 beds 3 baths2,593 sq. ft.
$602,900Active4 beds 3 baths2,593 sq. ft.3238 Key Lime Drive, Richmond, TX 77406
MLS# 21445880Listed by: PERRY HOMES REALTY, LLC - New
 $415,000Active3 beds 2 baths2,459 sq. ft.
$415,000Active3 beds 2 baths2,459 sq. ft.22315 Helen Springs Lane, Richmond, TX 77469
MLS# 27351642Listed by: EXIT REALTY 360 - New
 $606,900Active4 beds 3 baths2,754 sq. ft.
$606,900Active4 beds 3 baths2,754 sq. ft.3230 Key Lime Drive, Richmond, TX 77406
MLS# 29583228Listed by: PERRY HOMES REALTY, LLC - New
 $729,536Active5 beds 5 baths3,800 sq. ft.
$729,536Active5 beds 5 baths3,800 sq. ft.26722 Beacon Lodge Lane, Richmond, TX 77406
MLS# 47355412Listed by: WESTIN HOMES - New
 $390,000Active4 beds 4 baths2,526 sq. ft.
$390,000Active4 beds 4 baths2,526 sq. ft.1122 Muscadine Hollow Lane, Richmond, TX 77406
MLS# 76217168Listed by: TRIAD ONE REALTY - New
 $513,111Active4 beds 4 baths2,463 sq. ft.
$513,111Active4 beds 4 baths2,463 sq. ft.26739 Azalea Sky Drive, Richmond, TX 77406
MLS# 34704124Listed by: WESTIN HOMES - New
 $505,000Active2 beds 3 baths2,801 sq. ft.
$505,000Active2 beds 3 baths2,801 sq. ft.3422 King Eider Court, Richmond, TX 77469
MLS# 23625153Listed by: NB ELITE REALTY
