17010 Pitkennedy Path, Richmond, TX 77407
Local realty services provided by:ERA Experts
17010 Pitkennedy Path,Richmond, TX 77407
$675,000
- 4 Beds
- 4 Baths
- 3,682 sq. ft.
- Single family
- Active
Listed by:aida covic
Office:keller williams realty southwest
MLS#:33140231
Source:HARMLS
Price summary
- Price:$675,000
- Price per sq. ft.:$183.32
- Monthly HOA dues:$94.75
About this home
Welcome to Aliana, one of the most desirable master planned communities with access to top schools. This beautifully designed 1.5-story Village by Lennar home showcases an exterior mix of stone, brick, and stucco for lasting appeal. With 4 bedrooms, 4 full baths, and a 3-car garage, the layout blends comfort with sophistication. The private study features ceiling beams, while game and media rooms are perfect for entertainment or work. The gourmet island kitchen offers gray and white glazed cabinetry, stainless appliances, a butler’s pantry, and abundant storage. The primary suite includes dual vanities, a corner soaking tub, and a walk-in closet sized to impress. Designer finishes feature granite countertops, framed mirrors, and 6"x36" tile flooring. Outdoors, a covered patio with pavers creates an inviting setting for dining or relaxing. Additional highlights include a 16 SEER HVAC system and thoughtful upgrades. A fantastic opportunity to own in one of the area’s top neighborhoods!
Contact an agent
Home facts
- Year built:2017
- Listing ID #:33140231
- Updated:October 17, 2025 at 11:51 AM
Rooms and interior
- Bedrooms:4
- Total bathrooms:4
- Full bathrooms:4
- Living area:3,682 sq. ft.
Heating and cooling
- Cooling:Central Air, Electric
- Heating:Central, Gas
Structure and exterior
- Roof:Composition
- Year built:2017
- Building area:3,682 sq. ft.
- Lot area:0.21 Acres
Schools
- High school:AUSTIN HIGH SCHOOL (FORT BEND)
- Middle school:GARCIA MIDDLE SCHOOL (FORT BEND)
- Elementary school:MALALA ELEMENTARY SCHOOL
Utilities
- Sewer:Public Sewer
Finances and disclosures
- Price:$675,000
- Price per sq. ft.:$183.32
- Tax amount:$15,057 (2024)
New listings near 17010 Pitkennedy Path
- New
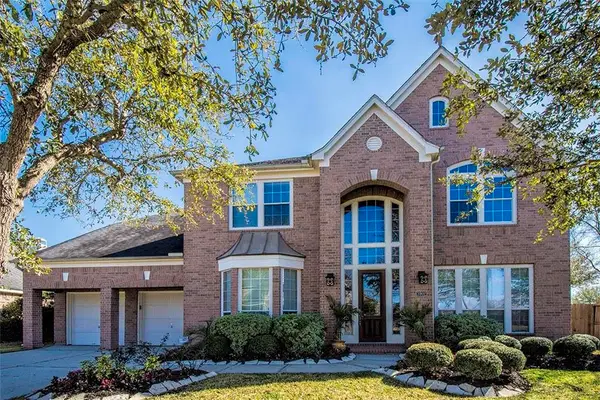 $689,000Active5 beds 6 baths4,782 sq. ft.
$689,000Active5 beds 6 baths4,782 sq. ft.3902 Lake Hawkins Lane, Richmond, TX 77406
MLS# 65045909Listed by: FOREVER REALTY, LLC - New
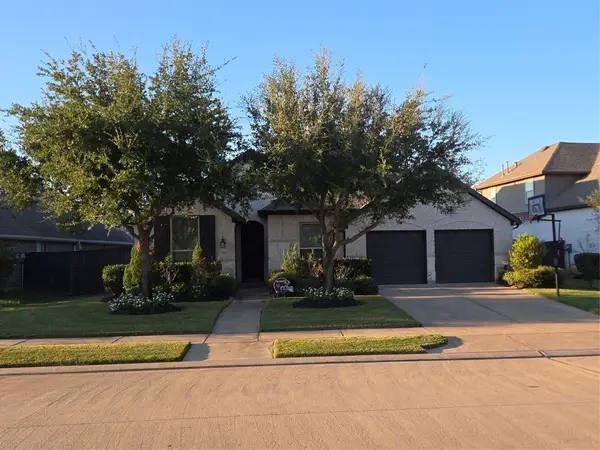 $595,000Active4 beds 3 baths2,935 sq. ft.
$595,000Active4 beds 3 baths2,935 sq. ft.710 Suncatcher Circle, Richmond, TX 77406
MLS# 77041205Listed by: EXCEED REALTY LLC - New
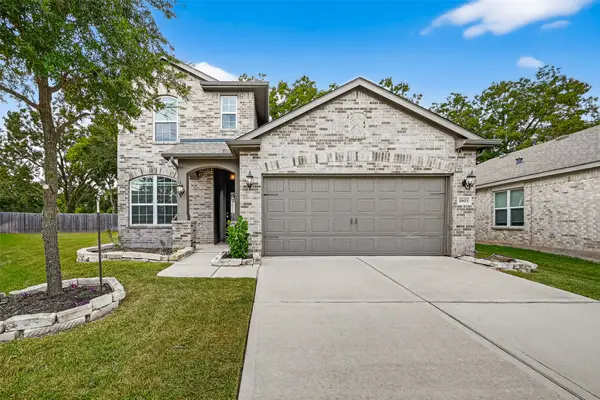 $369,900Active3 beds 3 baths2,598 sq. ft.
$369,900Active3 beds 3 baths2,598 sq. ft.3803 Singing Flower Lane, Richmond, TX 77406
MLS# 65102580Listed by: ORCHARD BROKERAGE - Open Sat, 12 to 2pmNew
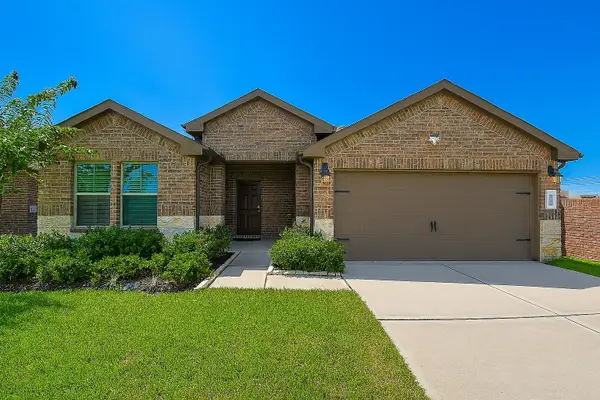 $316,000Active3 beds 2 baths1,626 sq. ft.
$316,000Active3 beds 2 baths1,626 sq. ft.5602 Cedar Crescent Court, Richmond, TX 77407
MLS# 1055488Listed by: KELLER WILLIAMS REALTY SOUTHWEST - New
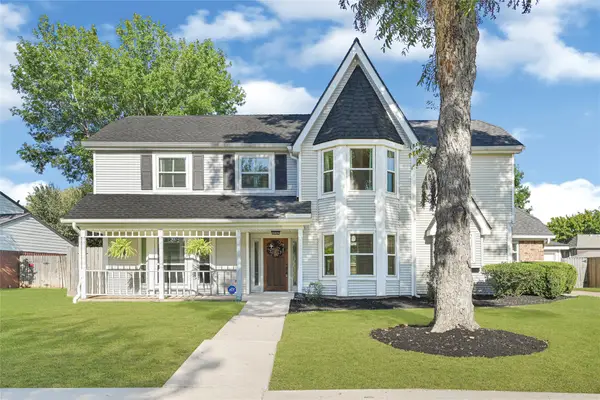 $365,000Active4 beds 3 baths2,312 sq. ft.
$365,000Active4 beds 3 baths2,312 sq. ft.2315 Confederate Court, Richmond, TX 77406
MLS# 35959569Listed by: NB ELITE REALTY - New
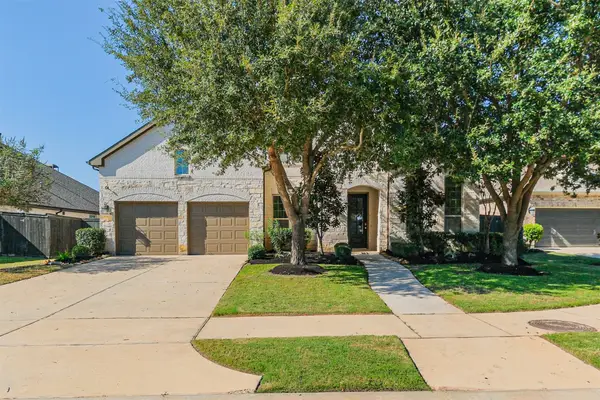 $619,900Active5 beds 4 baths3,509 sq. ft.
$619,900Active5 beds 4 baths3,509 sq. ft.706 Suncatcher Circle, Richmond, TX 77406
MLS# 74352218Listed by: VAN SLYKE REAL ESTATE, LLC - New
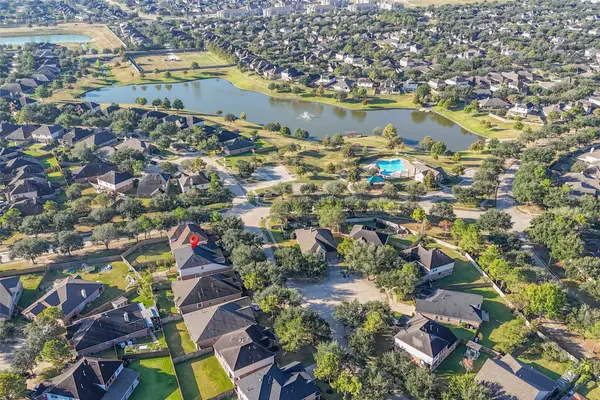 $378,000Active4 beds 3 baths2,676 sq. ft.
$378,000Active4 beds 3 baths2,676 sq. ft.7135 Rambling Tree Lane, Richmond, TX 77407
MLS# 68100585Listed by: ABSOLUTE REALTY GROUP INC. 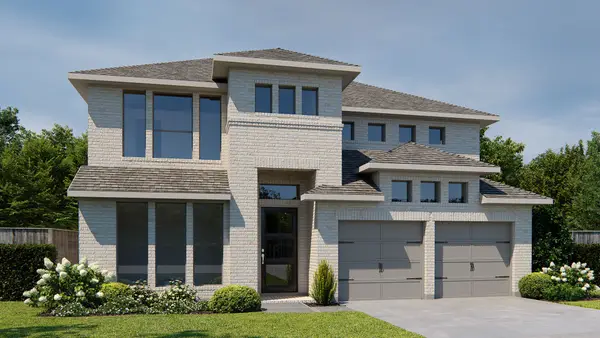 $596,900Pending5 beds 5 baths3,553 sq. ft.
$596,900Pending5 beds 5 baths3,553 sq. ft.5202 Obsidian Field Drive, Richmond, TX 77469
MLS# 39835543Listed by: PERRY HOMES REALTY, LLC- New
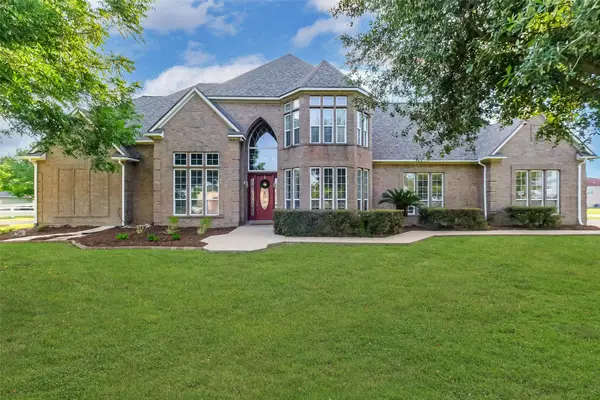 $850,000Active4 beds 4 baths3,707 sq. ft.
$850,000Active4 beds 4 baths3,707 sq. ft.7502 Misty Meadow Court, Richmond, TX 77469
MLS# 45151222Listed by: BETTER HOMES AND GARDENS REAL ESTATE GARY GREENE - SUGAR LAND - New
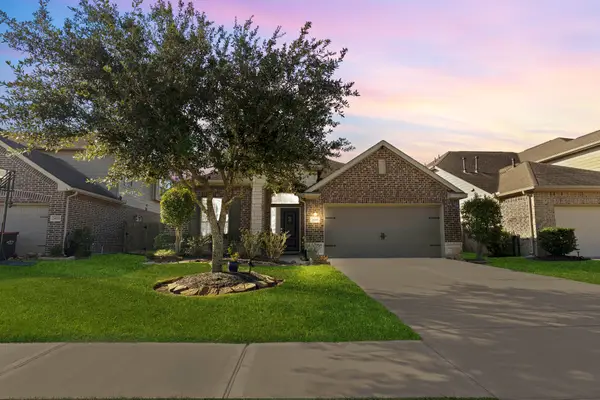 $335,000Active3 beds 2 baths1,894 sq. ft.
$335,000Active3 beds 2 baths1,894 sq. ft.3619 White Gardenia Lane, Richmond, TX 77406
MLS# 52713552Listed by: REALM REAL ESTATE PROFESSIONALS - KATY
