1707 Rambling Stone Drive, Richmond, TX 77406
Local realty services provided by:ERA Experts
1707 Rambling Stone Drive,Richmond, TX 77406
$499,000
- 4 Beds
- 4 Baths
- 4,152 sq. ft.
- Single family
- Active
Listed by: paul crandall
Office: keller williams memorial
MLS#:45722288
Source:HARMLS
Price summary
- Price:$499,000
- Price per sq. ft.:$120.18
- Monthly HOA dues:$20.83
About this home
Welcome to this spacious and inviting two-story home perfectly situated along the golf course, offering stunning views and a peaceful setting. Freshly painted inside, this home feels bright, clean, and move-in ready.
Step inside to find an open and airy floor plan with plenty of natural light, ideal for both relaxing and entertaining. The main level features generous living spaces, a well-appointed kitchen, and large windows overlooking the scenic fairways. Upstairs, you’ll find comfortable bedrooms—including a luxurious primary suite with beautiful views.
Enjoy your mornings or evenings on the back patio, taking in the tranquil golf course surroundings. With its fresh updates, ample space, and prime location, this home is the perfect blend of comfort and elegance. 2 Primary bedroom/one being on first floor and the other on the 2nd floor. Come make an appointment today and see this property.
Contact an agent
Home facts
- Year built:1989
- Listing ID #:45722288
- Updated:February 20, 2026 at 12:42 PM
Rooms and interior
- Bedrooms:4
- Total bathrooms:4
- Full bathrooms:3
- Half bathrooms:1
- Living area:4,152 sq. ft.
Heating and cooling
- Cooling:Central Air, Electric
- Heating:Central, Gas
Structure and exterior
- Roof:Composition
- Year built:1989
- Building area:4,152 sq. ft.
- Lot area:0.25 Acres
Schools
- High school:TRAVIS HIGH SCHOOL (FORT BEND)
- Middle school:BOWIE MIDDLE SCHOOL (FORT BEND)
- Elementary school:PECAN GROVE ELEMENTARY SCHOOL
Utilities
- Sewer:Public Sewer
Finances and disclosures
- Price:$499,000
- Price per sq. ft.:$120.18
- Tax amount:$9,859 (2025)
New listings near 1707 Rambling Stone Drive
- New
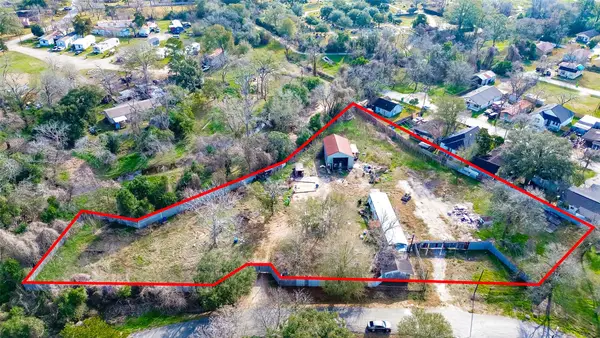 $350,000Active0 Acres
$350,000Active0 Acres711 Cub Lane, Richmond, TX 77469
MLS# 17462818Listed by: HOMESMART - New
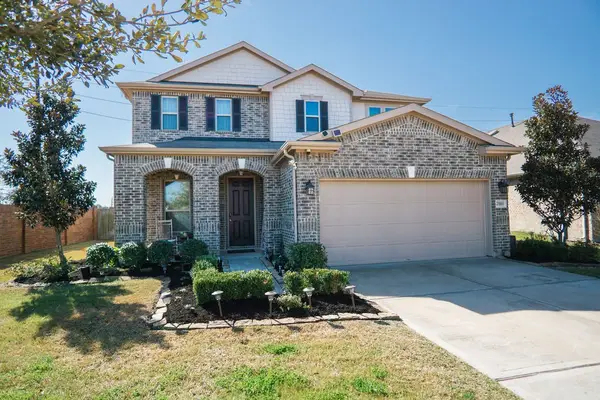 $480,000Active4 beds 3 baths
$480,000Active4 beds 3 baths25103 Farmdale Lane, Richmond, TX 77406
MLS# 50768367Listed by: FIRST TEXAS REALTY - New
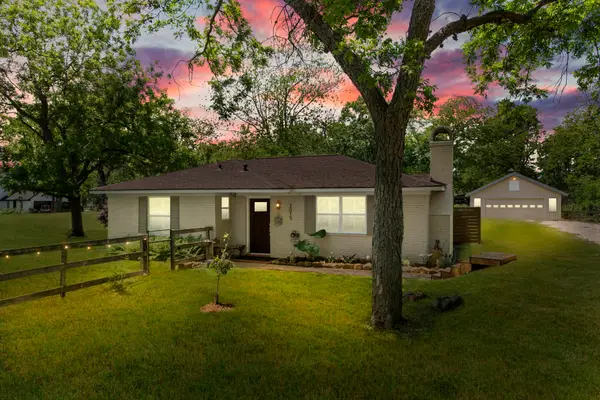 $565,000Active3 beds 3 baths1,637 sq. ft.
$565,000Active3 beds 3 baths1,637 sq. ft.2015 Mccrary Road, Richmond, TX 77406
MLS# 62592010Listed by: NOBLES REALTY GROUP, LLC - New
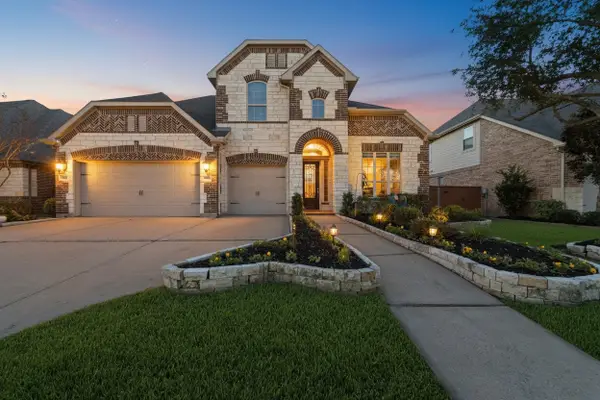 $818,000Active5 beds 4 baths3,900 sq. ft.
$818,000Active5 beds 4 baths3,900 sq. ft.17323 Tomintoul Path, Richmond, TX 77407
MLS# 62691801Listed by: KELLER WILLIAMS HOUSTON CENTRAL - Open Sat, 1 to 3pmNew
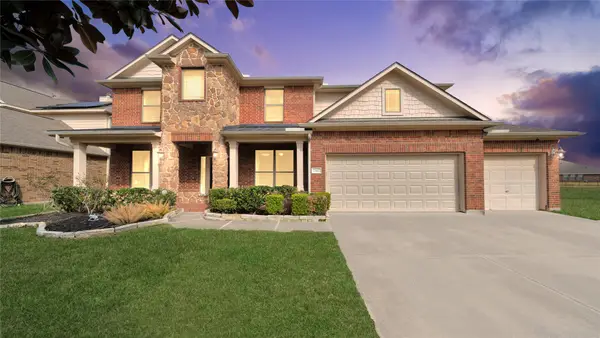 $679,900Active5 beds 4 baths4,141 sq. ft.
$679,900Active5 beds 4 baths4,141 sq. ft.23502 Starbridge Lake Lane, Richmond, TX 77407
MLS# 68920707Listed by: THE SEARS GROUP - New
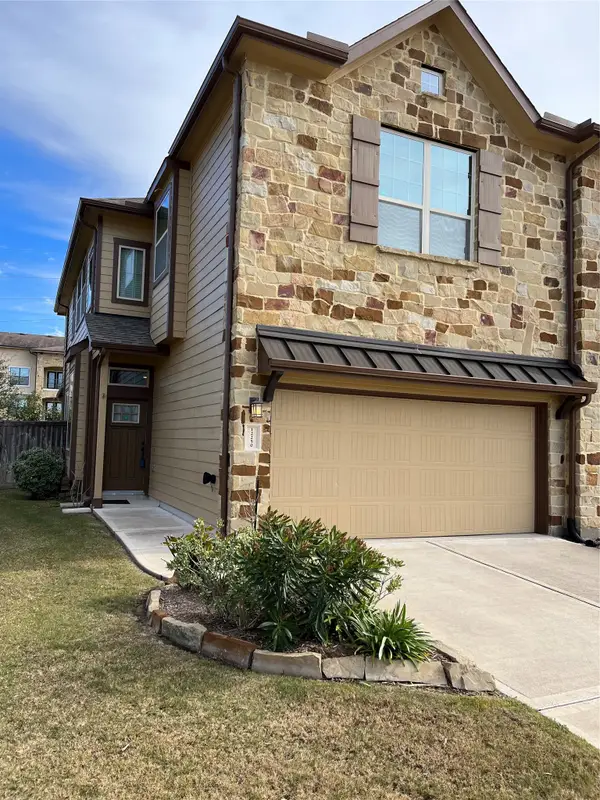 $300,000Active3 beds 3 baths1,753 sq. ft.
$300,000Active3 beds 3 baths1,753 sq. ft.12250 La Strada Street, Richmond, TX 77406
MLS# 41882118Listed by: LAWSON TX REALTY - New
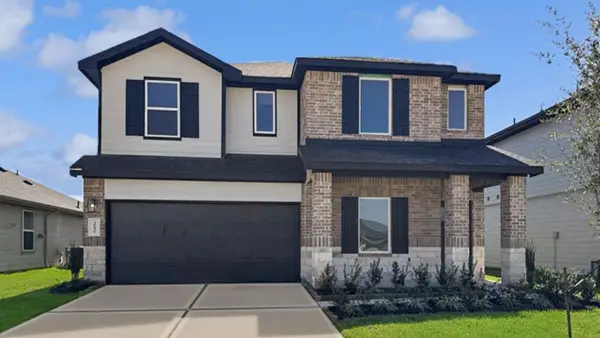 $379,990Active4 beds 4 baths2,620 sq. ft.
$379,990Active4 beds 4 baths2,620 sq. ft.7846 Sanremo Drive, Richmond, TX 77406
MLS# 44620430Listed by: D.R. HORTON - TEXAS, LTD - New
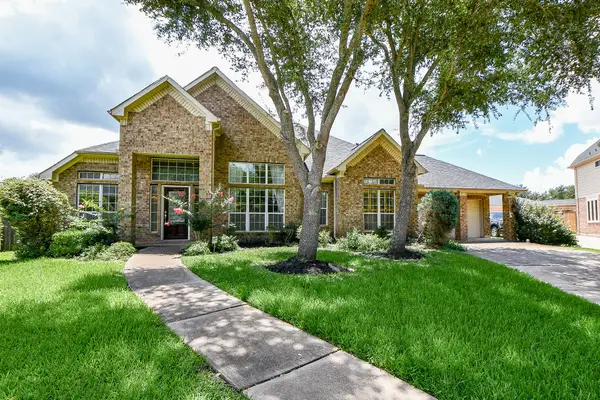 $399,000Active3 beds 4 baths3,343 sq. ft.
$399,000Active3 beds 4 baths3,343 sq. ft.506 Pearlstone Court, Richmond, TX 77406
MLS# 7007330Listed by: KELLER WILLIAMS REALTY SOUTHWEST - New
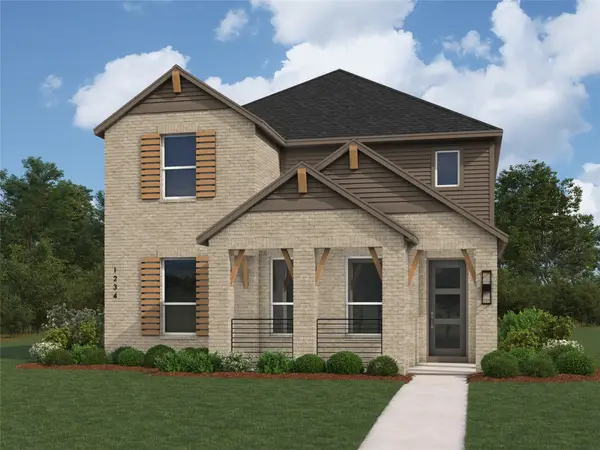 $421,565Active4 beds 3 baths2,174 sq. ft.
$421,565Active4 beds 3 baths2,174 sq. ft.3431 Loam Lane, Richmond, TX 77406
MLS# 20594557Listed by: HIGHLAND HOMES REALTY - Open Sun, 12 to 2pmNew
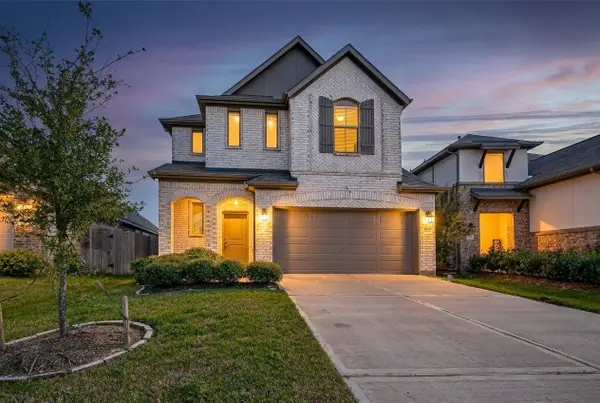 $450,000Active5 beds 3 baths2,645 sq. ft.
$450,000Active5 beds 3 baths2,645 sq. ft.20211 Rainflower Bay Lane, Richmond, TX 77407
MLS# 30609169Listed by: KELLER WILLIAMS REALTY SOUTHWEST

