1710 Sabine Lane, Richmond, TX 77406
Local realty services provided by:American Real Estate ERA Powered
1710 Sabine Lane,Richmond, TX 77406
$650,000
- 5 Beds
- 6 Baths
- 4,055 sq. ft.
- Single family
- Active
Listed by: bennie chukwurah
Office: compass realty & associates llc.
MLS#:52603554
Source:HARMLS
Price summary
- Price:$650,000
- Price per sq. ft.:$160.3
- Monthly HOA dues:$60
About this home
Beautiful 5beds 5.5 baths, that graces you as you enter with a two-story foyer with formal living and dining on each side, leading to the family room with high ceilings beautiful window coverings and a chef's kitchen to the right. Double oven and custom pot pullout in island, custom cabinets for glasses and places with pull out drawers for spoons. The primary bedroom is an escape to luxury, with beautiful size bedroom and an exquisite bathroom, custom mirrors all over, custom shower, stand-alone tub. Then the closet of your dream with space to create a California closet you want its 1.5 story tall. New roof 2025, all baths upgraded some as new as 2024. Build in sailors bunk bed in one of the rooms, The backyard is an escape with full kitchen and ice maker. Just add you pull its already hoa approved will pass all details to buyer.
Contact an agent
Home facts
- Year built:2001
- Listing ID #:52603554
- Updated:December 17, 2025 at 03:36 PM
Rooms and interior
- Bedrooms:5
- Total bathrooms:6
- Full bathrooms:5
- Half bathrooms:1
- Living area:4,055 sq. ft.
Heating and cooling
- Cooling:Attic Fan, Central Air, Electric, Zoned
- Heating:Central, Gas
Structure and exterior
- Roof:Composition
- Year built:2001
- Building area:4,055 sq. ft.
- Lot area:0.26 Acres
Schools
- High school:TRAVIS HIGH SCHOOL (FORT BEND)
- Middle school:BOWIE MIDDLE SCHOOL (FORT BEND)
- Elementary school:OAKLAND ELEMENTARY SCHOOL
Utilities
- Sewer:Public Sewer
Finances and disclosures
- Price:$650,000
- Price per sq. ft.:$160.3
- Tax amount:$10,139 (2025)
New listings near 1710 Sabine Lane
- New
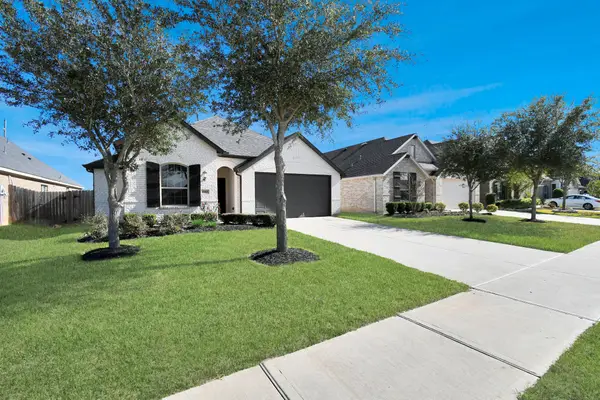 $335,000Active3 beds 2 baths1,636 sq. ft.
$335,000Active3 beds 2 baths1,636 sq. ft.8403 Victoria Springs Drive, Richmond, TX 77407
MLS# 69903547Listed by: CENTRAL METRO REALTY - New
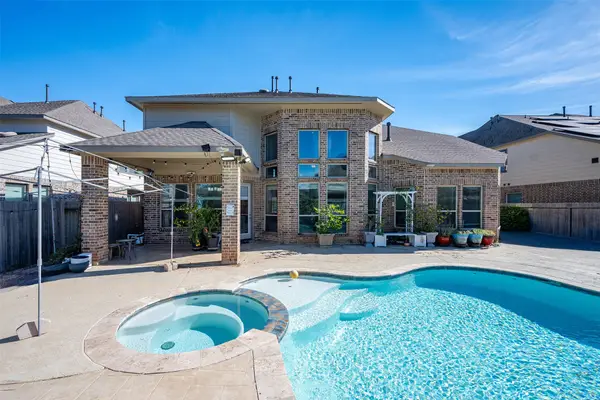 $580,000Active4 beds 4 baths3,308 sq. ft.
$580,000Active4 beds 4 baths3,308 sq. ft.3015 Cooper Hawk Lane, Richmond, TX 77406
MLS# 62204721Listed by: 5TH STREAM REALTY - Open Sun, 1 to 4pmNew
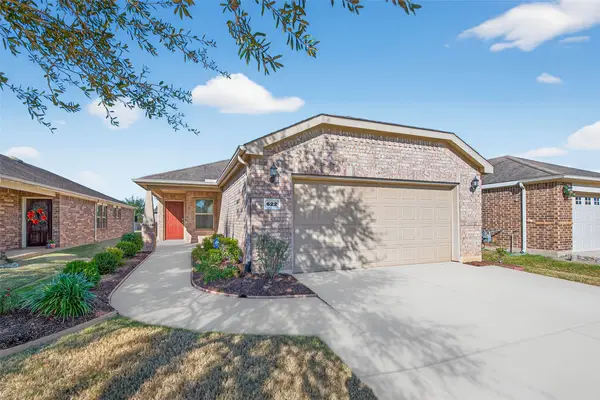 $290,000Active2 beds 2 baths1,488 sq. ft.
$290,000Active2 beds 2 baths1,488 sq. ft.622 Saguaro Way, Richmond, TX 77469
MLS# 28759589Listed by: BETTER HOMES AND GARDENS REAL ESTATE GARY GREENE - SUGAR LAND - New
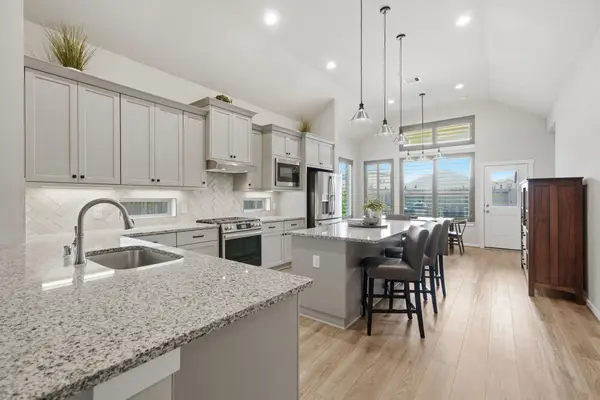 $429,900Active3 beds 3 baths2,170 sq. ft.
$429,900Active3 beds 3 baths2,170 sq. ft.24911 Via Arabella Lane, Richmond, TX 77406
MLS# 82178206Listed by: GREATER HOUSTON REP, INC - Open Sun, 2 to 4pmNew
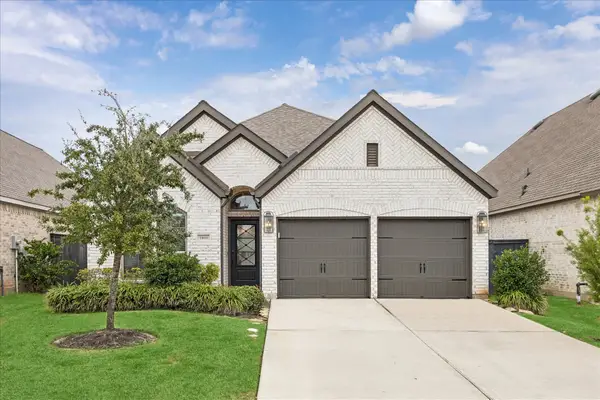 $425,000Active3 beds 2 baths2,002 sq. ft.
$425,000Active3 beds 2 baths2,002 sq. ft.3446 Rich Radish Road, Richmond, TX 77406
MLS# 84598724Listed by: CORZO GROUP PROPERTIES - New
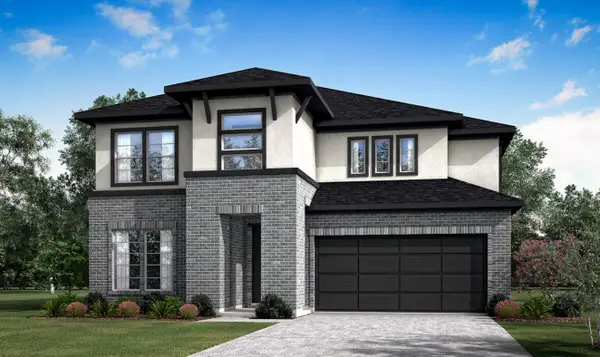 $709,230Active5 beds 4 baths2,989 sq. ft.
$709,230Active5 beds 4 baths2,989 sq. ft.2723 Berry Basket Trail, Richmond, TX 77406
MLS# 41036014Listed by: RE/MAX FINE PROPERTIES - New
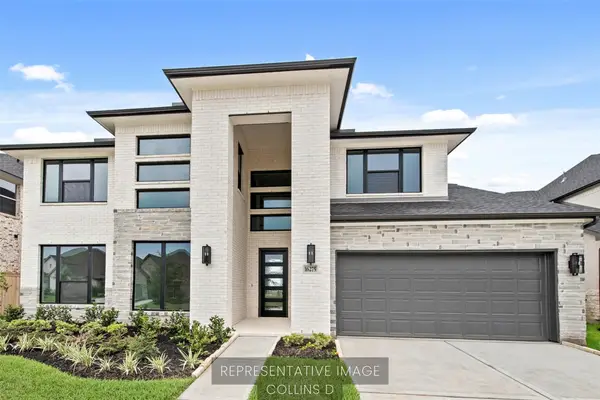 $584,884Active4 beds 4 baths3,498 sq. ft.
$584,884Active4 beds 4 baths3,498 sq. ft.4822 Ara Drive, Richmond, TX 77469
MLS# 69651376Listed by: WESTIN HOMES - New
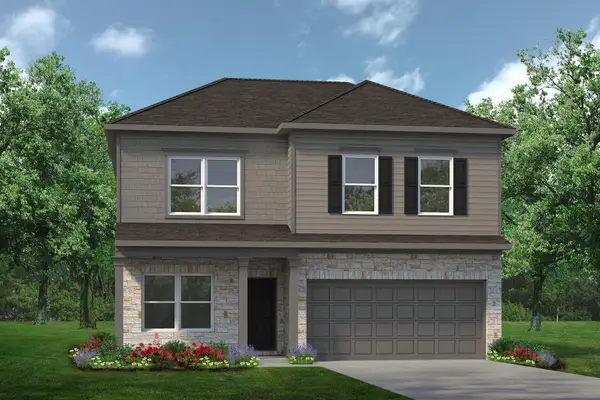 $393,750Active5 beds 4 baths2,738 sq. ft.
$393,750Active5 beds 4 baths2,738 sq. ft.3402 Morning Fog Drive, Richmond, TX 77406
MLS# 19375749Listed by: KELLER WILLIAMS SIGNATURE - New
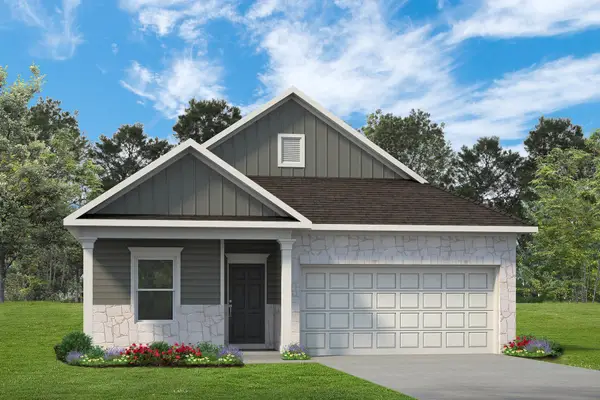 $338,265Active3 beds 2 baths1,640 sq. ft.
$338,265Active3 beds 2 baths1,640 sq. ft.3410 Morning Fog Drive, Richmond, TX 77406
MLS# 59995154Listed by: KELLER WILLIAMS SIGNATURE - New
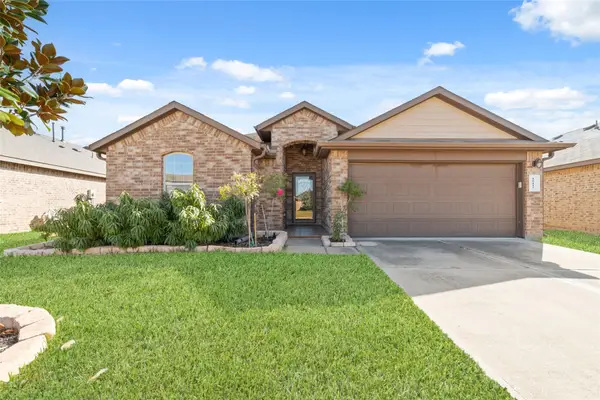 $375,000Active3 beds 2 baths2,094 sq. ft.
$375,000Active3 beds 2 baths2,094 sq. ft.18115 Sonora Brook Lane, Richmond, TX 77407
MLS# 41623993Listed by: EXP REALTY LLC
