17138 Devon Dogwood Trail, Richmond, TX 77407
Local realty services provided by:ERA Experts
17138 Devon Dogwood Trail,Richmond, TX 77407
$344,900
- 4 Beds
- 3 Baths
- 2,695 sq. ft.
- Single family
- Active
Listed by:joel rankin
Office:j.d. rankin and associates
MLS#:42004224
Source:HARMLS
Price summary
- Price:$344,900
- Price per sq. ft.:$127.98
- Monthly HOA dues:$79.17
About this home
Move in ready home in idyllic Sugar Land/Richmond location! Upon entry, you will be greeted with warm wood like floors which flow throughout the family room, kitchen & informal dining room. Entertainers will be delighted that the kitchen is completely open to the family room & culinary enthusiasts will adore the gas range. The kitchen also boasts updated stainless appliances (refrigerator included!), a plethora of cabinet & counter space & a delightful prep island. The primary suite is located on the first floor & has plush carpet, gorgeous natural light & an ensuite bath with dual sinks, spacious walk in closet & large shower. Upstairs is a massive gameroom, 3 additional secondary bedrooms + a full bathroom with dual sinks & a shower/tub combo. The backyard has a covered patio made for relaxation & enough space to play ball with your pup, host a backyard BBQ with friends or put up a swing set for the kids. This property truly has it all & its ready for you view TODAY!
Contact an agent
Home facts
- Year built:2018
- Listing ID #:42004224
- Updated:October 13, 2025 at 07:13 PM
Rooms and interior
- Bedrooms:4
- Total bathrooms:3
- Full bathrooms:2
- Half bathrooms:1
- Living area:2,695 sq. ft.
Heating and cooling
- Cooling:Central Air, Electric
- Heating:Central, Gas
Structure and exterior
- Roof:Composition
- Year built:2018
- Building area:2,695 sq. ft.
- Lot area:0.13 Acres
Schools
- High school:BUSH HIGH SCHOOL
- Middle school:HODGES BEND MIDDLE SCHOOL
- Elementary school:HOLLEY ELEMENTARY SCHOOL
Utilities
- Sewer:Public Sewer
Finances and disclosures
- Price:$344,900
- Price per sq. ft.:$127.98
- Tax amount:$11,231 (2024)
New listings near 17138 Devon Dogwood Trail
- New
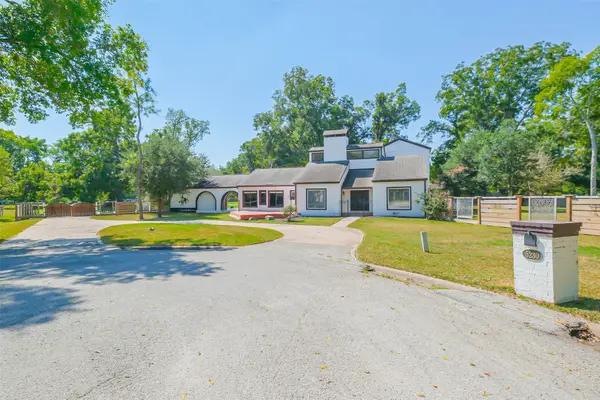 $699,900Active4 beds 4 baths3,353 sq. ft.
$699,900Active4 beds 4 baths3,353 sq. ft.5230 Meadow Forest Drive Drive, Richmond, TX 77406
MLS# 43733042Listed by: VAN SLYKE REAL ESTATE, LLC - New
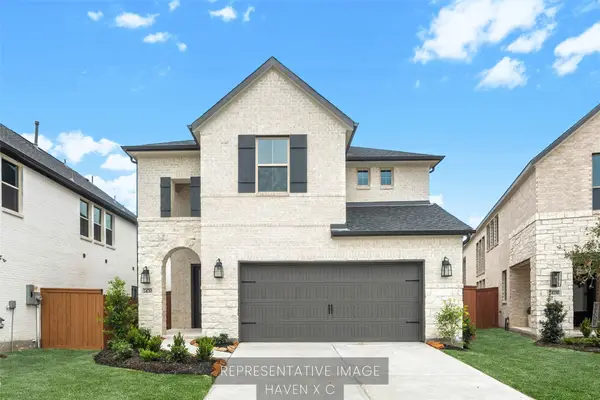 $517,849Active4 beds 4 baths2,600 sq. ft.
$517,849Active4 beds 4 baths2,600 sq. ft.26735 Azalea Sky Drive, Richmond, TX 77406
MLS# 70944843Listed by: WESTIN HOMES - New
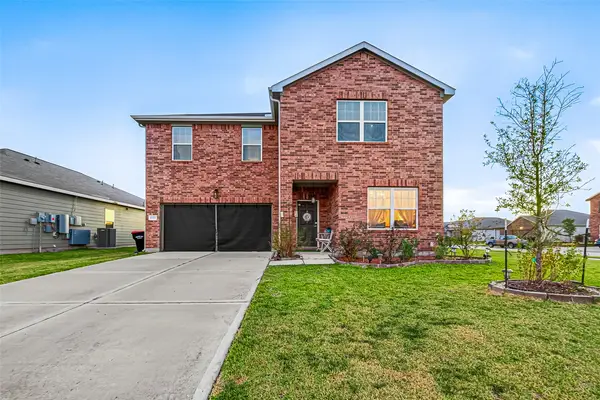 $429,999Active5 beds 3 baths2,769 sq. ft.
$429,999Active5 beds 3 baths2,769 sq. ft.6302 Highland Trail Drive, Richmond, TX 77469
MLS# 95824803Listed by: HOMESMART - New
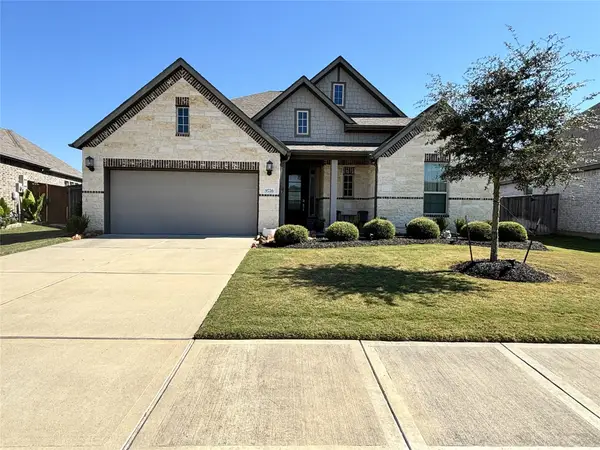 $425,000Active3 beds 2 baths1,990 sq. ft.
$425,000Active3 beds 2 baths1,990 sq. ft.9726 Dancing Grass Drive, Richmond, TX 77406
MLS# 2883432Listed by: STRADA - New
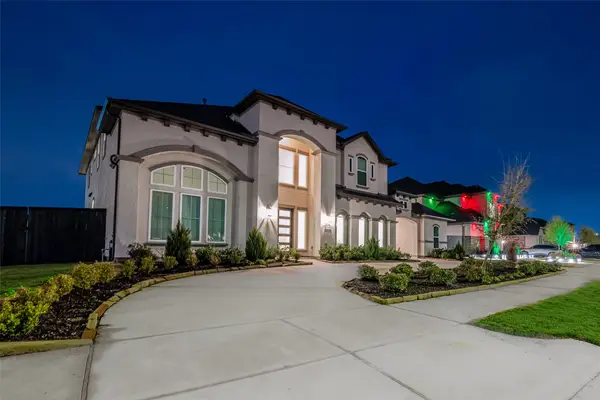 $1,350,000Active6 beds 8 baths5,600 sq. ft.
$1,350,000Active6 beds 8 baths5,600 sq. ft.2614 Page Mandarin Place, Richmond, TX 77406
MLS# 57975516Listed by: KELLER WILLIAMS REALTY SOUTHWEST - New
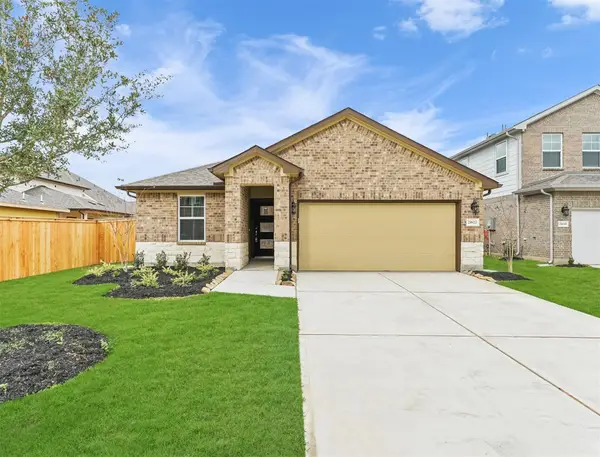 $348,000Active3 beds 2 baths1,727 sq. ft.
$348,000Active3 beds 2 baths1,727 sq. ft.21622 Teton Rock Trail, Richmond, TX 77407
MLS# 94255258Listed by: EXP REALTY, LLC - New
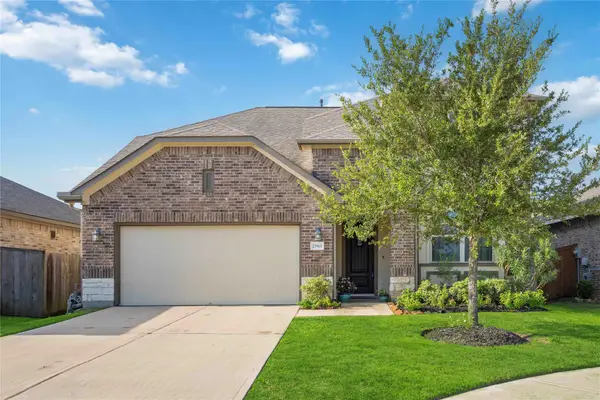 $425,000Active4 beds 4 baths3,040 sq. ft.
$425,000Active4 beds 4 baths3,040 sq. ft.25915 Native Sapphire Court, Richmond, TX 77406
MLS# 79665651Listed by: KELLER WILLIAMS REALTY SOUTHWEST - New
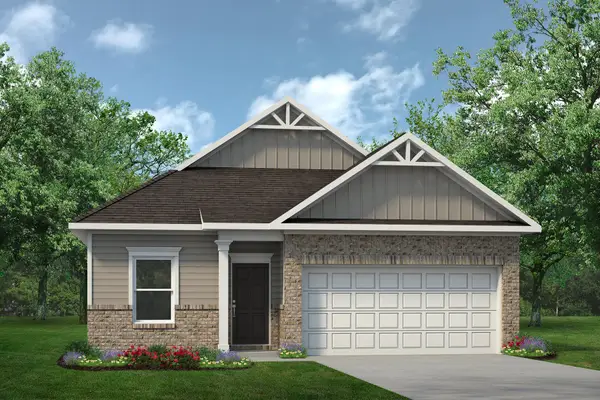 $356,460Active4 beds 2 baths1,897 sq. ft.
$356,460Active4 beds 2 baths1,897 sq. ft.3419 Morning Fog Drive, Richmond, TX 77406
MLS# 94336800Listed by: KELLER WILLIAMS SIGNATURE - Open Sat, 10am to 1pmNew
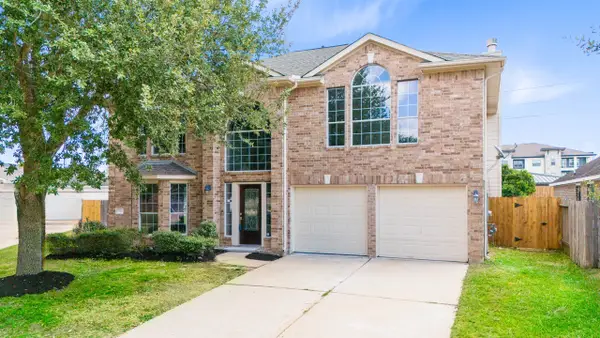 $374,900Active4 beds 3 baths2,518 sq. ft.
$374,900Active4 beds 3 baths2,518 sq. ft.7022 Bossut Drive, Richmond, TX 77407
MLS# 12814311Listed by: EXP REALTY LLC - New
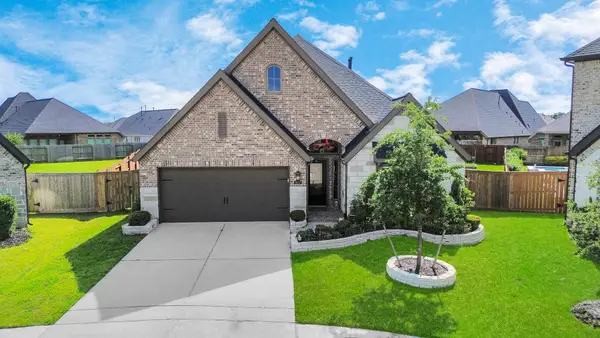 $494,126Active4 beds 3 baths2,630 sq. ft.
$494,126Active4 beds 3 baths2,630 sq. ft.2227 Marian Lee, Richmond, TX 77469
MLS# 21439743Listed by: PROMPT REALTY & MORTGAGE, INC
