1718 Mayweather Lane, Richmond, TX 77406
Local realty services provided by:ERA EXPERTS
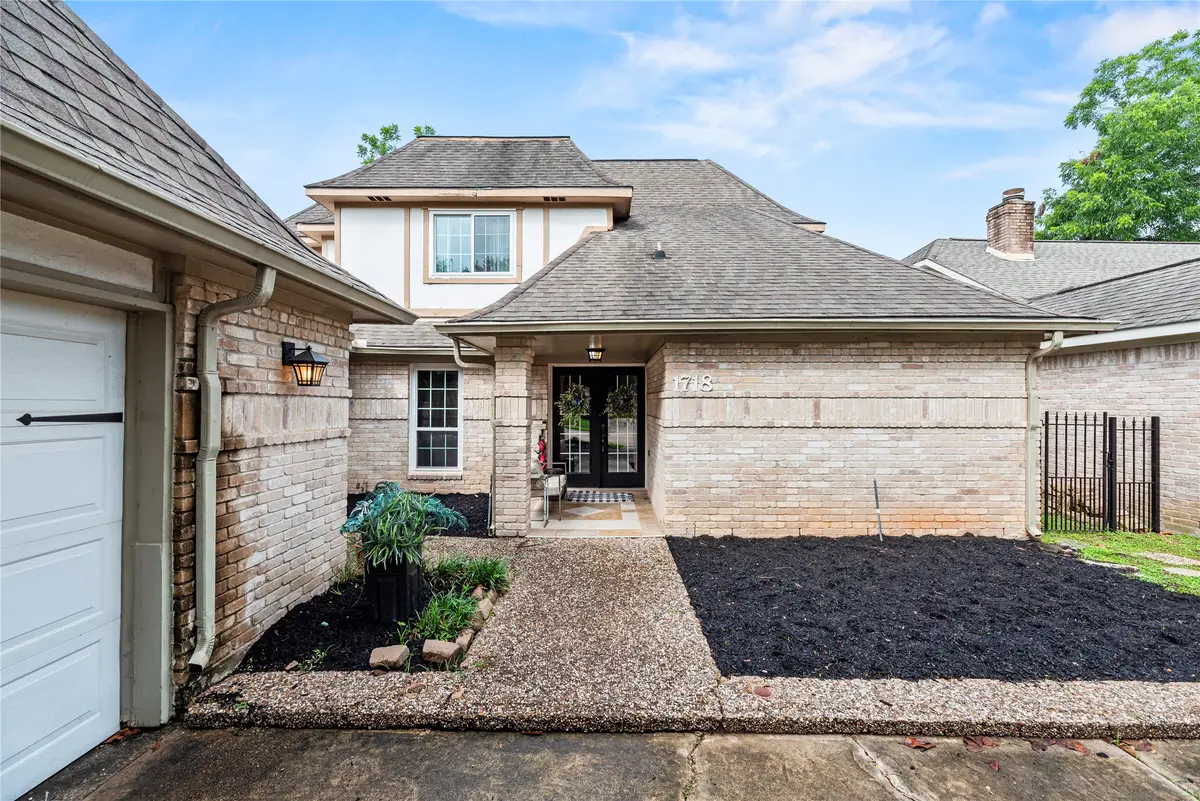
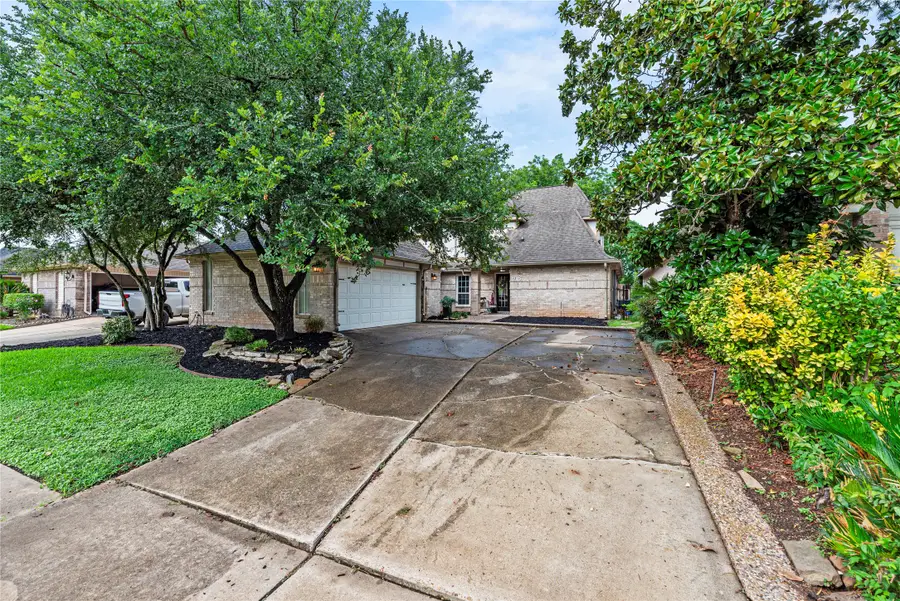
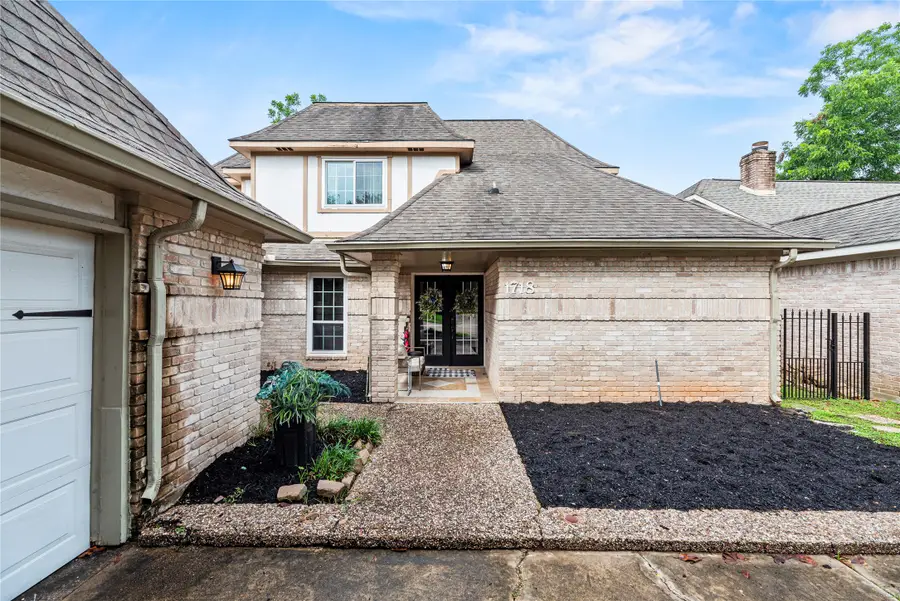
1718 Mayweather Lane,Richmond, TX 77406
$425,000
- 3 Beds
- 3 Baths
- 2,400 sq. ft.
- Single family
- Active
Listed by:mark zemanek
Office:oak forest realty, llc.
MLS#:2521259
Source:HARMLS
Price summary
- Price:$425,000
- Price per sq. ft.:$177.08
- Monthly HOA dues:$20.83
About this home
This wonderfully remodeled home is nestled on hole #4 of the Plantation course at Pecan Grove Country Club, and boasts a sparkling pool, ideal for refreshing dips while enjoying picturesque views of golfers on the vibrant fairways. The interior is showcased by a state-of-the-art kitchen, a chef’s dream, dazzling with high-end appliances, expansive countertops, and sleek cabinetry. The luxurious primary bathroom, a tranquil haven, features a spacious walk-in shower with dual rainfall fixtures, elegant double vanities, and generously sized his-and-her closets. A versatile, sun-drenched nook extends from the rear, perfect as a cozy sitting area, inspiring office, or playful retreat. The floorplan is seamlessly unified by beautiful flooring and meticulously curated finishing touches. The hot tub heater, one of the two A/C units, the kitchen appliances, and water heater have all been replaced since 2019. All new PEX plumbing and HVAC duct work in 2022.
Contact an agent
Home facts
- Year built:1981
- Listing Id #:2521259
- Updated:August 18, 2025 at 11:38 AM
Rooms and interior
- Bedrooms:3
- Total bathrooms:3
- Full bathrooms:2
- Half bathrooms:1
- Living area:2,400 sq. ft.
Heating and cooling
- Cooling:Central Air, Electric
- Heating:Central, Gas
Structure and exterior
- Roof:Composition
- Year built:1981
- Building area:2,400 sq. ft.
- Lot area:0.15 Acres
Schools
- High school:TRAVIS HIGH SCHOOL (FORT BEND)
- Middle school:BOWIE MIDDLE SCHOOL (FORT BEND)
- Elementary school:PECAN GROVE ELEMENTARY SCHOOL
Utilities
- Sewer:Public Sewer
Finances and disclosures
- Price:$425,000
- Price per sq. ft.:$177.08
- Tax amount:$6,830 (2024)
New listings near 1718 Mayweather Lane
- New
 $640,100Active5 beds 4 baths2,935 sq. ft.
$640,100Active5 beds 4 baths2,935 sq. ft.9606 Foxwood Meadow Lane, Richmond, TX 77407
MLS# 11367105Listed by: TURNER MANGUM,LLC - New
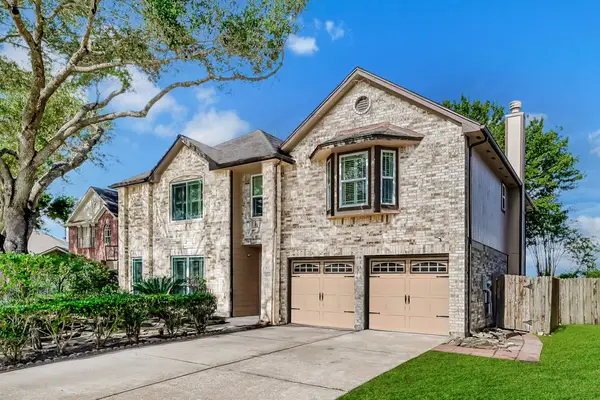 $373,000Active5 beds 3 baths3,185 sq. ft.
$373,000Active5 beds 3 baths3,185 sq. ft.22711 W Waterlake Drive, Richmond, TX 77406
MLS# 85707157Listed by: EXP REALTY LLC - New
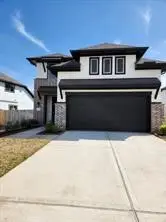 $415,000Active4 beds 3 baths2,259 sq. ft.
$415,000Active4 beds 3 baths2,259 sq. ft.20739 Wilde Redbud Trail, Richmond, TX 77407
MLS# 85596314Listed by: J. WOODLEY REALTY LLC - New
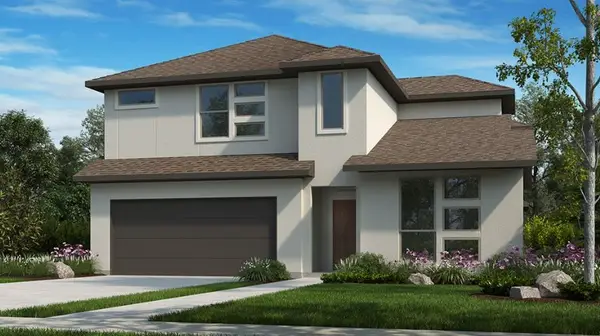 $661,010Active5 beds 5 baths3,150 sq. ft.
$661,010Active5 beds 5 baths3,150 sq. ft.9606 Starry Eyes Lane, Richmond, TX 77407
MLS# 92952496Listed by: TURNER MANGUM,LLC - New
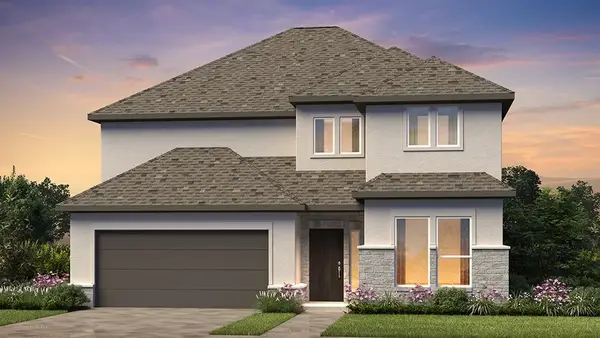 $589,430Active5 beds 4 baths2,596 sq. ft.
$589,430Active5 beds 4 baths2,596 sq. ft.9626 Seaside Daisy Lane, Richmond, TX 77407
MLS# 39088905Listed by: TURNER MANGUM,LLC - New
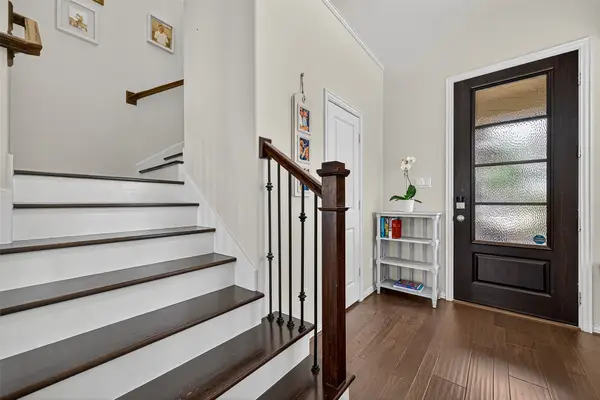 $269,900Active3 beds 3 baths1,559 sq. ft.
$269,900Active3 beds 3 baths1,559 sq. ft.22603 Judge Davis Court, Richmond, TX 77469
MLS# 55818708Listed by: NEXTHOME REALTY SOLUTIONS BCS - New
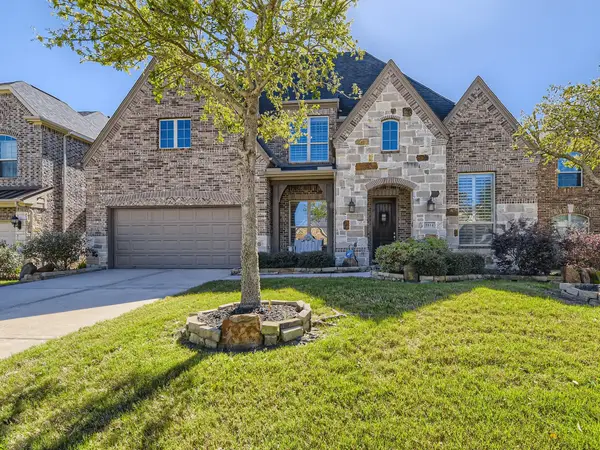 $577,469Active4 beds 3 baths3,601 sq. ft.
$577,469Active4 beds 3 baths3,601 sq. ft.5814 Chaste Court, Richmond, TX 77469
MLS# 94998501Listed by: NEWFOUND REAL ESTATE - New
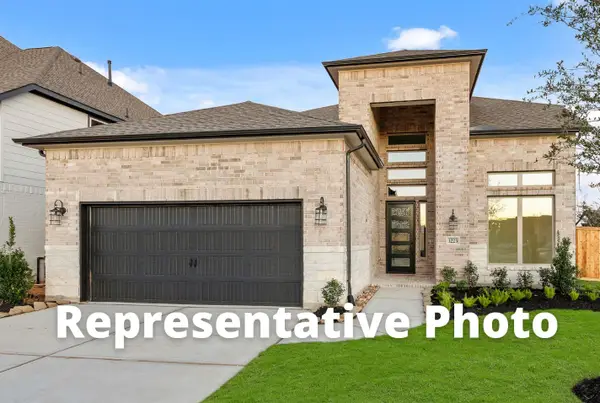 $624,510Active4 beds 4 baths3,040 sq. ft.
$624,510Active4 beds 4 baths3,040 sq. ft.402 Sunlit Valley Circle, Richmond, TX 77406
MLS# 29858258Listed by: WESTIN HOMES - New
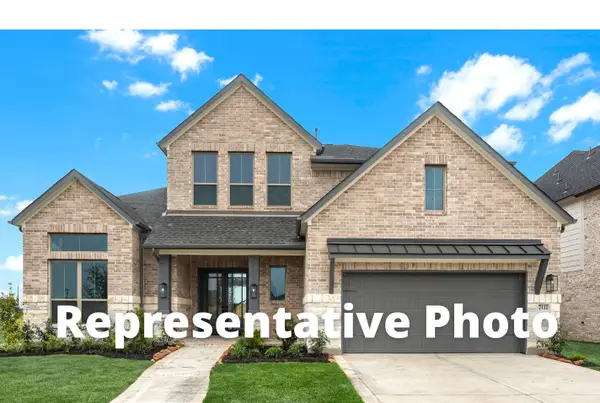 $743,684Active5 beds 5 baths3,682 sq. ft.
$743,684Active5 beds 5 baths3,682 sq. ft.26807 Beacon Lodge Lane, Richmond, TX 77406
MLS# 55309675Listed by: WESTIN HOMES - New
 $620,690Active4 beds 4 baths3,114 sq. ft.
$620,690Active4 beds 4 baths3,114 sq. ft.10810 Alcyone Grove Way, Richmond, TX 77406
MLS# 7726307Listed by: WESTIN HOMES

