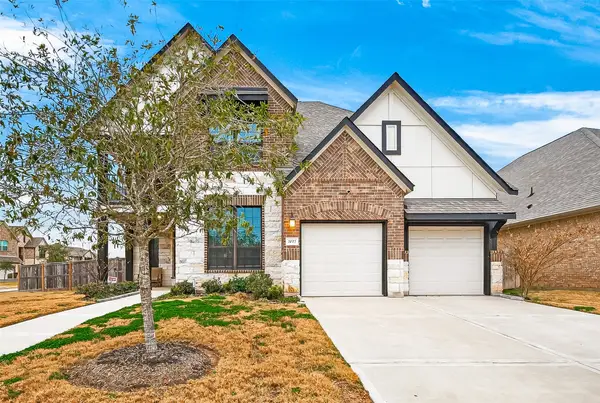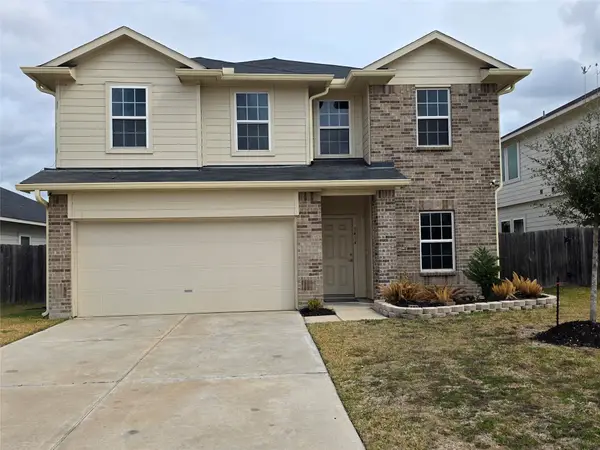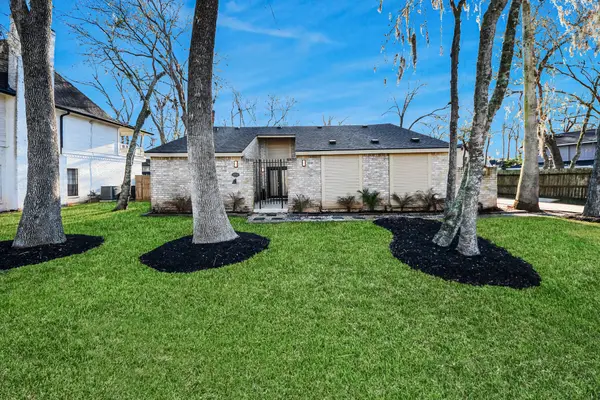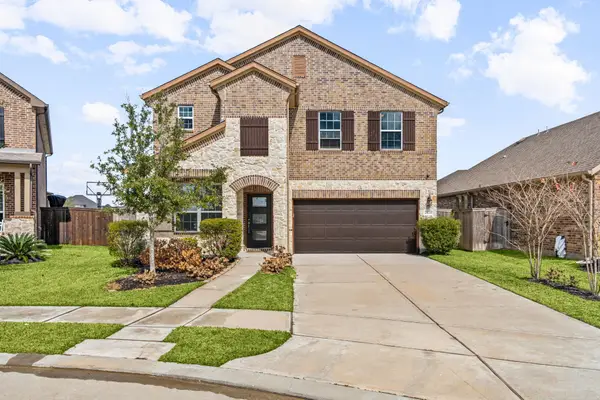17210 Newtonmore Crossing, Richmond, TX 77407
Local realty services provided by:American Real Estate ERA Powered
Upcoming open houses
- Sun, Feb 1511:00 am - 01:00 pm
Listed by: lindsay bennett, ameena khan
Office: walzel properties - corporate office
MLS#:50204394
Source:HARMLS
Price summary
- Price:$720,000
- Price per sq. ft.:$204.14
- Monthly HOA dues:$108.33
About this home
Graceful living in a stunning two-story home located in Aliana master-planned community. This home beautifully blends the perfect combination of elegance, comfort and design with energy efficiency throughout featuring sought after upgrades in premium flooring, custom ceiling, luxurious bathrooms, a wine room, custom kitchen cabinets, granite countertops and so much more. Seeing is believing in this case! Generous primary bedroom and bathroom along with closet space is waiting on the first floor plus the first of secondary bedroom with dedicated bathroom. Chef's kitchen awaits with stainless steel appliances, dual ovens and microwave. Step outside to your outdoor kitchen and patio that overlooks the custom built pool with fountains and spa. Plenty of space for frolicking with the family and making memories. Outdoor pool furniture staying and includes 6 chairs and rod iron table being left to help new owners get settled.
Contact an agent
Home facts
- Year built:2015
- Listing ID #:50204394
- Updated:February 12, 2026 at 02:16 AM
Rooms and interior
- Bedrooms:4
- Total bathrooms:3
- Full bathrooms:3
- Living area:3,527 sq. ft.
Heating and cooling
- Cooling:Central Air, Electric
- Heating:Central, Gas
Structure and exterior
- Roof:Composition
- Year built:2015
- Building area:3,527 sq. ft.
- Lot area:0.2 Acres
Schools
- High school:TRAVIS HIGH SCHOOL (FORT BEND)
- Middle school:GARCIA MIDDLE SCHOOL (FORT BEND)
- Elementary school:MADDEN ELEMENTARY SCHOOL
Utilities
- Sewer:Public Sewer
Finances and disclosures
- Price:$720,000
- Price per sq. ft.:$204.14
- Tax amount:$15,709 (2025)
New listings near 17210 Newtonmore Crossing
- New
 $289,900Active3 beds 1 baths1,542 sq. ft.
$289,900Active3 beds 1 baths1,542 sq. ft.607 Riveredge Drive, Richmond, TX 77406
MLS# 51458737Listed by: WALZEL PROPERTIES - CORPORATE OFFICE - Open Sun, 1 to 3pmNew
 $750,000Active5 beds 5 baths3,815 sq. ft.
$750,000Active5 beds 5 baths3,815 sq. ft.5610 Mesa Estates Drive, Richmond, TX 77469
MLS# 47973498Listed by: VYLLA HOME - New
 $595,000Active4 beds 4 baths3,190 sq. ft.
$595,000Active4 beds 4 baths3,190 sq. ft.2022 Meteor Falls Drive, Richmond, TX 77469
MLS# 10122850Listed by: SKW REALTY - New
 $349,000Active4 beds 3 baths2,513 sq. ft.
$349,000Active4 beds 3 baths2,513 sq. ft.3414 Riverside Glen Lane, Richmond, TX 77469
MLS# 39280695Listed by: AMERI CHOICE REALTY, LLC - New
 $399,000Active3 beds 2 baths1,727 sq. ft.
$399,000Active3 beds 2 baths1,727 sq. ft.21622 Teton Rock Trail, Richmond, TX 77407
MLS# 43154175Listed by: EXP REALTY, LLC - Open Sun, 2 to 4pmNew
 $250,000Active3 beds 2 baths1,278 sq. ft.
$250,000Active3 beds 2 baths1,278 sq. ft.18202 Sorrell Oaks Lane, Richmond, TX 77407
MLS# 48575920Listed by: BETTER HOMES AND GARDENS REAL ESTATE GARY GREENE - KATY - New
 $300,990Active3 beds 2 baths1,409 sq. ft.
$300,990Active3 beds 2 baths1,409 sq. ft.1315 Isola Bella Drive, Richmond, TX 77406
MLS# 62618524Listed by: D.R. HORTON - TEXAS, LTD - New
 $415,000Active3 beds 2 baths2,296 sq. ft.
$415,000Active3 beds 2 baths2,296 sq. ft.1710 Wildwood Lane, Richmond, TX 77406
MLS# 8501157Listed by: RE/MAX FINE PROPERTIES - New
 $449,999Active4 beds 3 baths2,245 sq. ft.
$449,999Active4 beds 3 baths2,245 sq. ft.2702 Primrose Bloom Lane, Richmond, TX 77406
MLS# 45791506Listed by: 5TH STREAM REALTY - Open Sat, 2 to 4pmNew
 $465,000Active4 beds 4 baths2,900 sq. ft.
$465,000Active4 beds 4 baths2,900 sq. ft.24726 Alaiga Glen Drive, Richmond, TX 77406
MLS# 85519030Listed by: REDFIN CORPORATION

