17619 Trinity Meadow Lane, Richmond, TX 77407
Local realty services provided by:American Real Estate ERA Powered
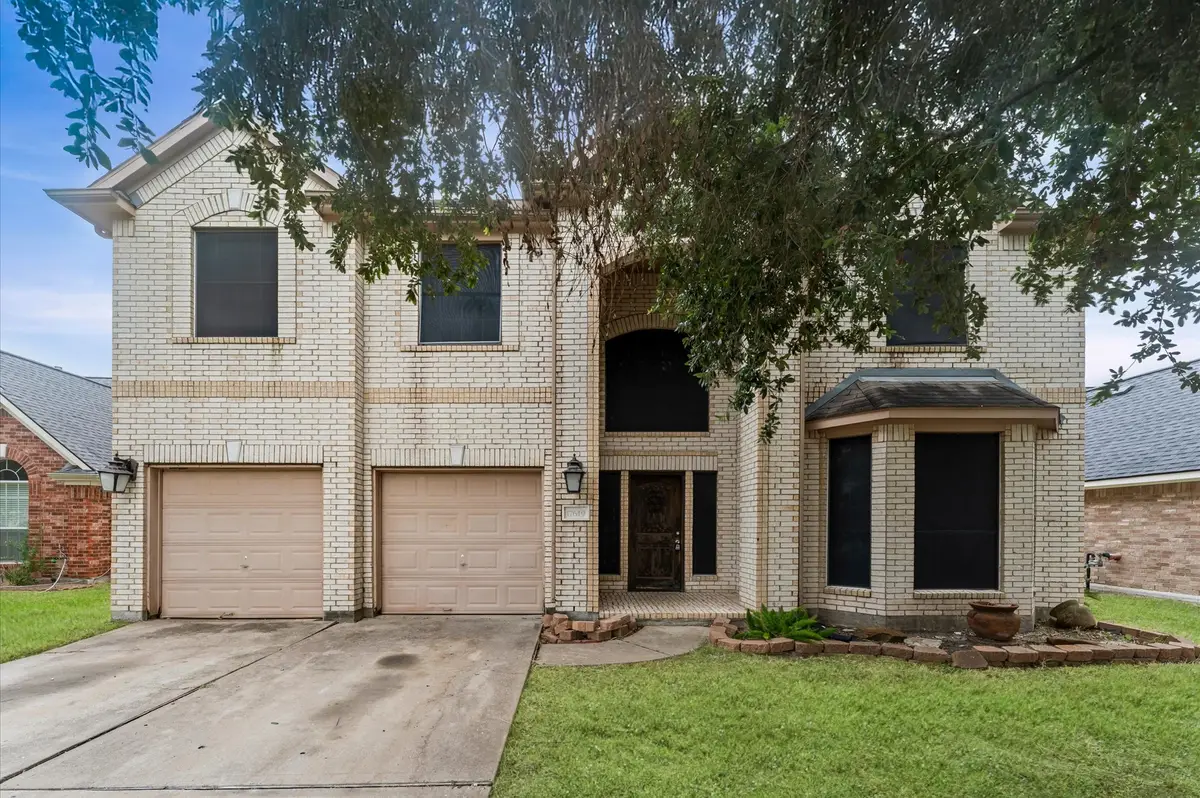


17619 Trinity Meadow Lane,Richmond, TX 77407
$294,900
- 5 Beds
- 4 Baths
- 3,938 sq. ft.
- Single family
- Active
Listed by:joel rankin
Office:j.d. rankin and associates
MLS#:48377629
Source:HARMLS
Price summary
- Price:$294,900
- Price per sq. ft.:$74.89
- Monthly HOA dues:$50
About this home
Welcome to your next big project! This spacious 5-bedroom, 3.5-bath home is perfect for anyone looking to roll up their sleeves and add personal touches. With plenty of room to grow, it’s a great opportunity for buyers who see potential and aren't afraid of a little elbow grease.
The layout offers convenience and functionality, featuring a roomy primary bedroom and four additional bedrooms that can easily be transformed into home offices, guest rooms, or a personal gym. The open living and dining areas provide a great foundation—just imagine what a few updates could do!
Outside, there’s a nice backyard that could become the ultimate hangout with the right vision. Whether you're dreaming of a garden, pet space, or kids’ play zone, the options are wide open. And when it's time for some fresh air, George Bush Park Pavilions is nearby for weekend barbecues or outdoor activities.
If you're not afraid of a little fixer-upper action, this gem could be your perfect match!
Contact an agent
Home facts
- Year built:2003
- Listing Id #:48377629
- Updated:August 18, 2025 at 11:46 AM
Rooms and interior
- Bedrooms:5
- Total bathrooms:4
- Full bathrooms:3
- Half bathrooms:1
- Living area:3,938 sq. ft.
Heating and cooling
- Cooling:Central Air, Electric
- Heating:Central, Gas
Structure and exterior
- Roof:Composition
- Year built:2003
- Building area:3,938 sq. ft.
- Lot area:0.17 Acres
Schools
- High school:BUSH HIGH SCHOOL
- Middle school:CROCKETT MIDDLE SCHOOL (FORT BEND)
- Elementary school:JORDAN ELEMENTARY SCHOOL (FORT BEND)
Utilities
- Sewer:Public Sewer
Finances and disclosures
- Price:$294,900
- Price per sq. ft.:$74.89
- Tax amount:$4,176 (2024)
New listings near 17619 Trinity Meadow Lane
- New
 $640,100Active5 beds 4 baths2,935 sq. ft.
$640,100Active5 beds 4 baths2,935 sq. ft.9606 Foxwood Meadow Lane, Richmond, TX 77407
MLS# 11367105Listed by: TURNER MANGUM,LLC - New
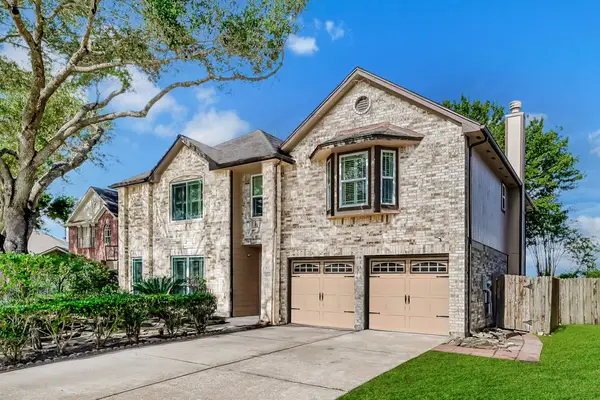 $373,000Active5 beds 3 baths3,185 sq. ft.
$373,000Active5 beds 3 baths3,185 sq. ft.22711 W Waterlake Drive, Richmond, TX 77406
MLS# 85707157Listed by: EXP REALTY LLC - New
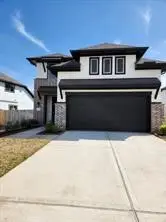 $415,000Active4 beds 3 baths2,259 sq. ft.
$415,000Active4 beds 3 baths2,259 sq. ft.20739 Wilde Redbud Trail, Richmond, TX 77407
MLS# 85596314Listed by: J. WOODLEY REALTY LLC - New
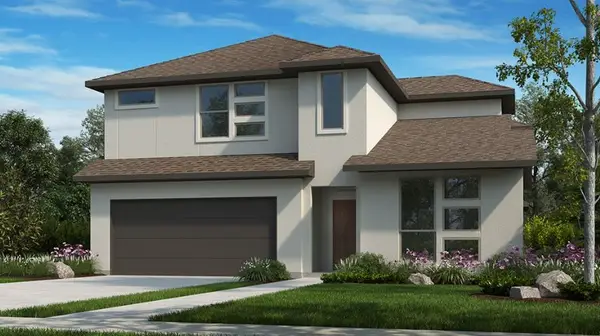 $661,010Active5 beds 5 baths3,150 sq. ft.
$661,010Active5 beds 5 baths3,150 sq. ft.9606 Starry Eyes Lane, Richmond, TX 77407
MLS# 92952496Listed by: TURNER MANGUM,LLC - New
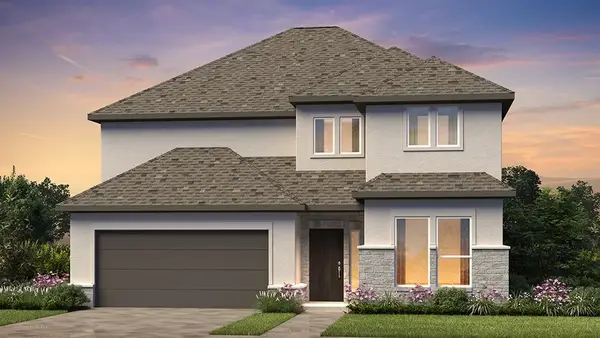 $589,430Active5 beds 4 baths2,596 sq. ft.
$589,430Active5 beds 4 baths2,596 sq. ft.9626 Seaside Daisy Lane, Richmond, TX 77407
MLS# 39088905Listed by: TURNER MANGUM,LLC - New
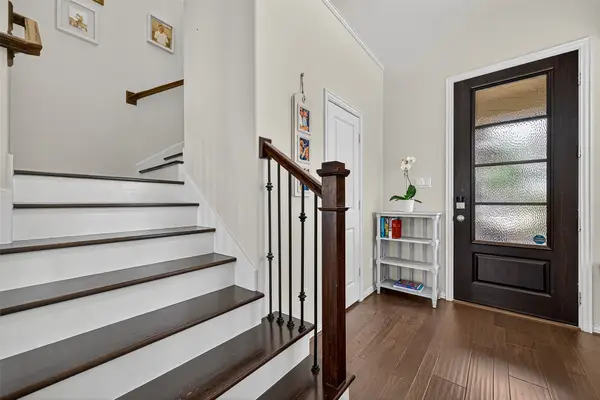 $269,900Active3 beds 3 baths1,559 sq. ft.
$269,900Active3 beds 3 baths1,559 sq. ft.22603 Judge Davis Court, Richmond, TX 77469
MLS# 55818708Listed by: NEXTHOME REALTY SOLUTIONS BCS - New
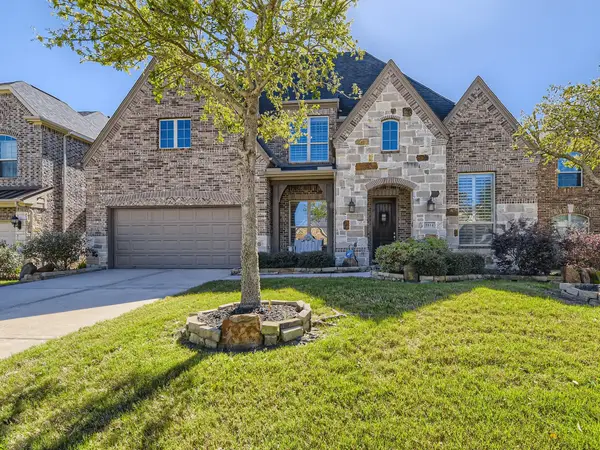 $577,469Active4 beds 3 baths3,601 sq. ft.
$577,469Active4 beds 3 baths3,601 sq. ft.5814 Chaste Court, Richmond, TX 77469
MLS# 94998501Listed by: NEWFOUND REAL ESTATE - New
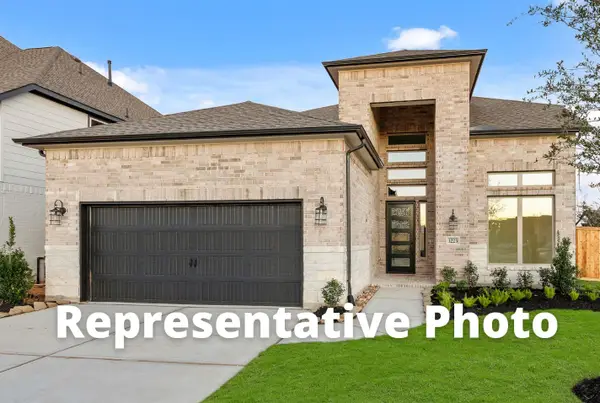 $624,510Active4 beds 4 baths3,040 sq. ft.
$624,510Active4 beds 4 baths3,040 sq. ft.402 Sunlit Valley Circle, Richmond, TX 77406
MLS# 29858258Listed by: WESTIN HOMES - New
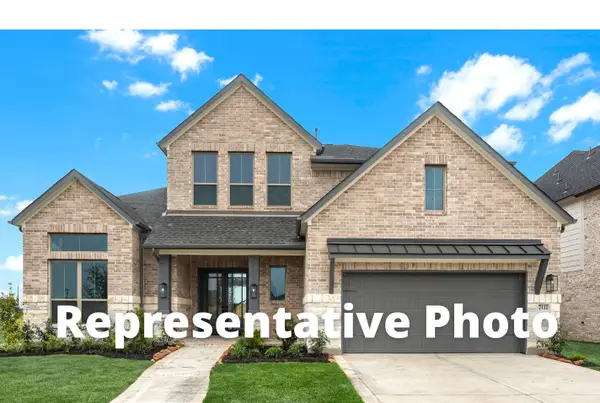 $743,684Active5 beds 5 baths3,682 sq. ft.
$743,684Active5 beds 5 baths3,682 sq. ft.26807 Beacon Lodge Lane, Richmond, TX 77406
MLS# 55309675Listed by: WESTIN HOMES - New
 $620,690Active4 beds 4 baths3,114 sq. ft.
$620,690Active4 beds 4 baths3,114 sq. ft.10810 Alcyone Grove Way, Richmond, TX 77406
MLS# 7726307Listed by: WESTIN HOMES

