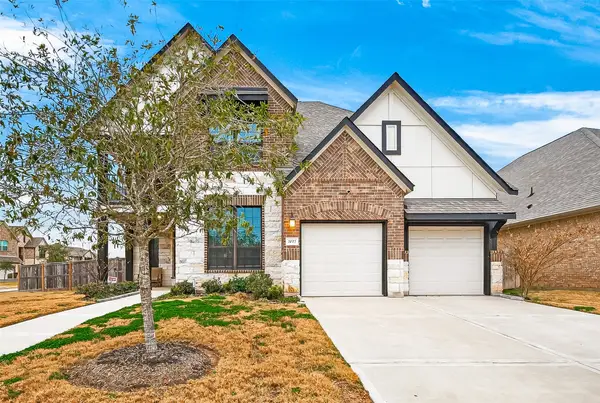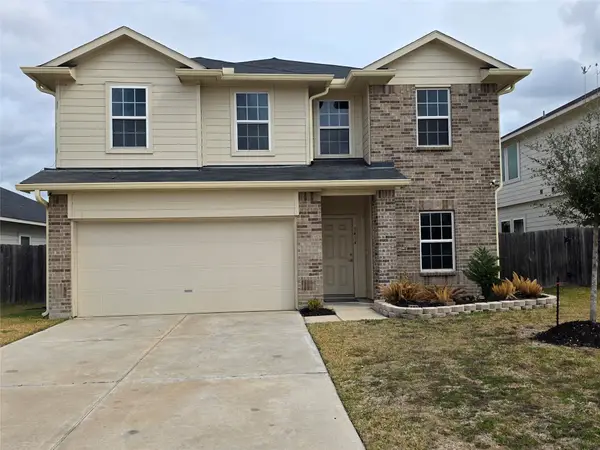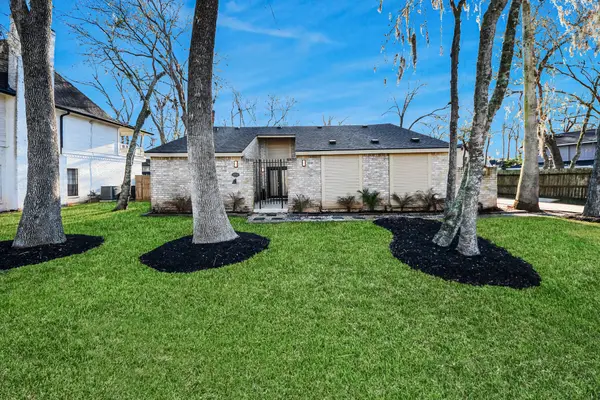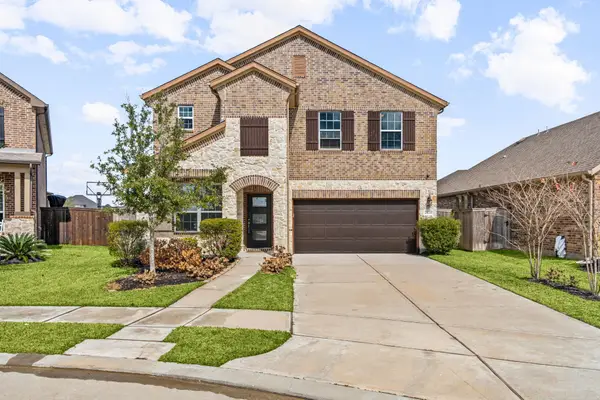17815 Sentosa Cliff Lane, Richmond, TX 77407
Local realty services provided by:ERA Experts
17815 Sentosa Cliff Lane,Richmond, TX 77407
$499,000
- 5 Beds
- 3 Baths
- 3,527 sq. ft.
- Single family
- Active
Upcoming open houses
- Sat, Feb 1401:00 pm - 03:00 pm
Listed by: pinky pirani
Office: keller williams realty southwest
MLS#:89446130
Source:HARMLS
Price summary
- Price:$499,000
- Price per sq. ft.:$141.48
- Monthly HOA dues:$62.5
About this home
Get MORE for your MONEY w/ this Exceptional 5-bedrm (3 DOWN), 3-bath home in Mission Trace! With NO FRONT or BACK neighbors, this home is ideal for MULTI-GENERATIONAL LIVING! Upon entry, you're greeted w/a spacious foyer, tile flooring and soaring ceilings! A front bedroom, can be used for an office and a 2nd bedroom & full bath for guest! The formal dining area seamlessly connects to the 2-story family room! Open-concept kitchen w/a sizable granite island, dark wood cabinetry, tile backsplash, & breakfast area overlooking the backyard. Expansive primary suite with a sophisticated ensuite stocked with dual vanities, walk-in shower, and large closet! Upstairs features game and media rooms plus 2 additional bedrooms with walk-in closets. The home is complete with a covered patio w/ gas stub and nicely sized backyard, perfect for outdoor gatherings! Other features include 60-amp electric vehicle charging connection installed in the garage, prewired for six security cameras and much more!
Contact an agent
Home facts
- Year built:2014
- Listing ID #:89446130
- Updated:February 12, 2026 at 04:10 AM
Rooms and interior
- Bedrooms:5
- Total bathrooms:3
- Full bathrooms:3
- Living area:3,527 sq. ft.
Heating and cooling
- Cooling:Central Air, Electric
- Heating:Central, Gas
Structure and exterior
- Roof:Composition
- Year built:2014
- Building area:3,527 sq. ft.
- Lot area:0.17 Acres
Schools
- High school:TRAVIS HIGH SCHOOL (FORT BEND)
- Middle school:CROCKETT MIDDLE SCHOOL (FORT BEND)
- Elementary school:PATTERSON ELEMENTARY SCHOOL (FORT BEND)
Utilities
- Sewer:Public Sewer
Finances and disclosures
- Price:$499,000
- Price per sq. ft.:$141.48
- Tax amount:$8,494 (2025)
New listings near 17815 Sentosa Cliff Lane
- New
 $289,900Active3 beds 1 baths1,542 sq. ft.
$289,900Active3 beds 1 baths1,542 sq. ft.607 Riveredge Drive, Richmond, TX 77406
MLS# 51458737Listed by: WALZEL PROPERTIES - CORPORATE OFFICE - Open Sun, 1 to 3pmNew
 $750,000Active5 beds 5 baths3,815 sq. ft.
$750,000Active5 beds 5 baths3,815 sq. ft.5610 Mesa Estates Drive, Richmond, TX 77469
MLS# 47973498Listed by: VYLLA HOME - New
 $595,000Active4 beds 4 baths3,190 sq. ft.
$595,000Active4 beds 4 baths3,190 sq. ft.2022 Meteor Falls Drive, Richmond, TX 77469
MLS# 10122850Listed by: SKW REALTY - New
 $349,000Active4 beds 3 baths2,513 sq. ft.
$349,000Active4 beds 3 baths2,513 sq. ft.3414 Riverside Glen Lane, Richmond, TX 77469
MLS# 39280695Listed by: AMERI CHOICE REALTY, LLC - New
 $399,000Active3 beds 2 baths1,727 sq. ft.
$399,000Active3 beds 2 baths1,727 sq. ft.21622 Teton Rock Trail, Richmond, TX 77407
MLS# 43154175Listed by: EXP REALTY, LLC - Open Sun, 2 to 4pmNew
 $250,000Active3 beds 2 baths1,278 sq. ft.
$250,000Active3 beds 2 baths1,278 sq. ft.18202 Sorrell Oaks Lane, Richmond, TX 77407
MLS# 48575920Listed by: BETTER HOMES AND GARDENS REAL ESTATE GARY GREENE - KATY - New
 $300,990Active3 beds 2 baths1,409 sq. ft.
$300,990Active3 beds 2 baths1,409 sq. ft.1315 Isola Bella Drive, Richmond, TX 77406
MLS# 62618524Listed by: D.R. HORTON - TEXAS, LTD - New
 $415,000Active3 beds 2 baths2,296 sq. ft.
$415,000Active3 beds 2 baths2,296 sq. ft.1710 Wildwood Lane, Richmond, TX 77406
MLS# 8501157Listed by: RE/MAX FINE PROPERTIES - New
 $449,999Active4 beds 3 baths2,245 sq. ft.
$449,999Active4 beds 3 baths2,245 sq. ft.2702 Primrose Bloom Lane, Richmond, TX 77406
MLS# 45791506Listed by: 5TH STREAM REALTY - Open Sat, 2 to 4pmNew
 $465,000Active4 beds 4 baths2,900 sq. ft.
$465,000Active4 beds 4 baths2,900 sq. ft.24726 Alaiga Glen Drive, Richmond, TX 77406
MLS# 85519030Listed by: REDFIN CORPORATION

