1805 Hawthorn Drive, Richmond, TX 77469
Local realty services provided by:ERA Experts
1805 Hawthorn Drive,Richmond, TX 77469
$390,000
- 4 Beds
- 2 Baths
- 2,468 sq. ft.
- Single family
- Active
Listed by:james evans
Office:pinnacle realty advisors
MLS#:23333726
Source:HARMLS
Price summary
- Price:$390,000
- Price per sq. ft.:$158.02
About this home
Welcome to a beautifully updated home inside and out. This property offers peace of mind with over 30 new foundation piers, ensuring long-term stability. All-new energy-efficient windows brighten the home, while brand-new AC ducts and vents were installed throughout the main home. The garage apartment received its own new AC system, making it perfect for guests or rental income as it has a full kitchen and bathroom. Inside the main home the kitchen features a center island and a custom breakfast/coffee bar, complemented by new counters, flooring, appliances and marble backsplash. The primary is a true retreat, showcasing vaulted ceilings in the bedroom, two walk-in closets, dual sinks, and a spacious walk-in shower designed for two. Stylish updates flow through the additional bathrooms, guest house kitchen and living spaces as well, making them both functional and move-in ready. A small computer niche adds flexibility, perfect for kids’ homework or working from home. Come see me today!
Contact an agent
Home facts
- Year built:1985
- Listing ID #:23333726
- Updated:November 03, 2025 at 03:09 PM
Rooms and interior
- Bedrooms:4
- Total bathrooms:2
- Full bathrooms:2
- Living area:2,468 sq. ft.
Heating and cooling
- Cooling:Central Air, Electric
- Heating:Central, Gas
Structure and exterior
- Roof:Composition
- Year built:1985
- Building area:2,468 sq. ft.
- Lot area:0.27 Acres
Schools
- High school:LAMAR CONSOLIDATED HIGH SCHOOL
- Middle school:LAMAR JUNIOR HIGH SCHOOL
- Elementary school:SMITH ELEMENTARY SCHOOL (LAMAR)
Utilities
- Sewer:Public Sewer
Finances and disclosures
- Price:$390,000
- Price per sq. ft.:$158.02
- Tax amount:$7,621 (2025)
New listings near 1805 Hawthorn Drive
- New
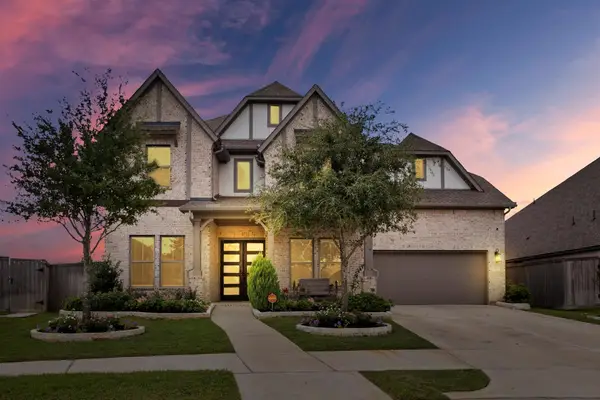 $649,900Active4 beds 5 baths3,825 sq. ft.
$649,900Active4 beds 5 baths3,825 sq. ft.10503 Sparkling Streamm Trl, Richmond, TX 77406
MLS# 52065786Listed by: MONARCH & CO - New
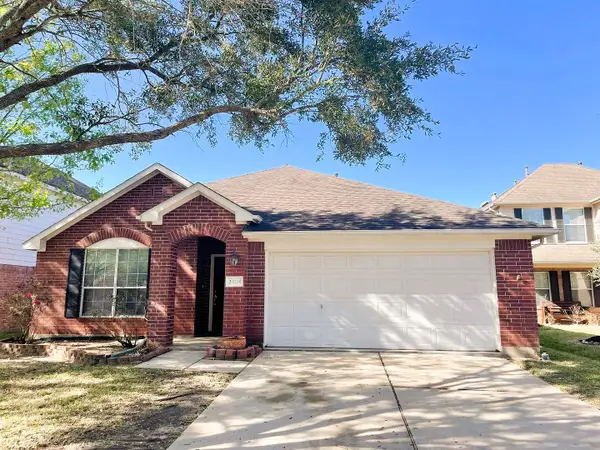 $340,000Active4 beds 2 baths1,962 sq. ft.
$340,000Active4 beds 2 baths1,962 sq. ft.20118 Longheath Court, Richmond, TX 77407
MLS# 43617728Listed by: REAL PROPERTY MANAGEMENT PREFE - New
 $314,990Active3 beds 2 baths1,352 sq. ft.
$314,990Active3 beds 2 baths1,352 sq. ft.7222 Highland Chase Drive, Richmond, TX 77407
MLS# 56755796Listed by: CITY INSIGHT HOUSTON - New
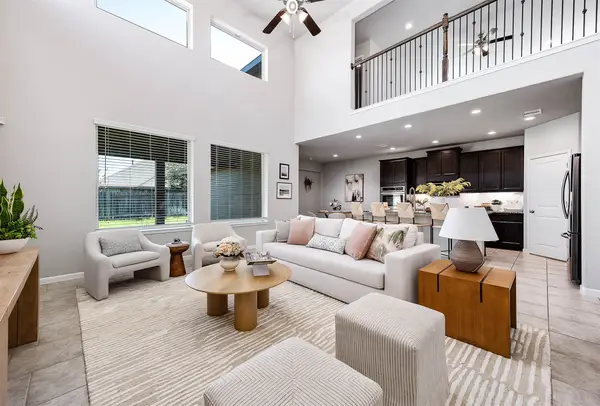 $455,000Active4 beds 4 baths3,239 sq. ft.
$455,000Active4 beds 4 baths3,239 sq. ft.5422 Wildbrush Drive, Richmond, TX 77407
MLS# 8959503Listed by: EXP REALTY LLC - New
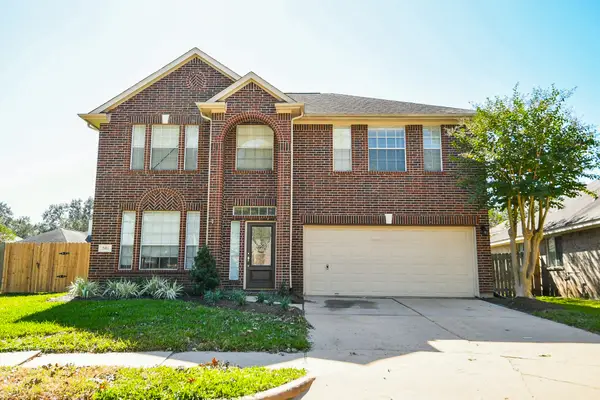 $369,000Active4 beds 3 baths2,648 sq. ft.
$369,000Active4 beds 3 baths2,648 sq. ft.2411 Easterleaf Court, Richmond, TX 77406
MLS# 53609346Listed by: RE/MAX FINE PROPERTIES - New
 $260,000Active2 beds 2 baths1,175 sq. ft.
$260,000Active2 beds 2 baths1,175 sq. ft.1014 Oleander Way, Richmond, TX 77469
MLS# 64535672Listed by: HOMETOWN AMERICA INCORPORATED - New
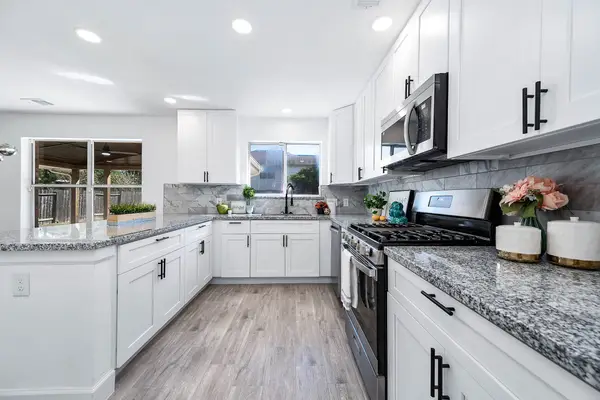 $349,000Active5 beds 3 baths2,381 sq. ft.
$349,000Active5 beds 3 baths2,381 sq. ft.7427 Bannon Field Lane, Richmond, TX 77407
MLS# 76925633Listed by: EXP REALTY LLC - New
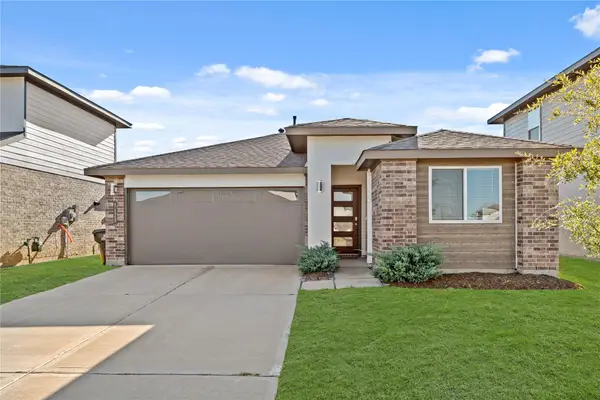 $325,000Active3 beds 2 baths1,639 sq. ft.
$325,000Active3 beds 2 baths1,639 sq. ft.7123 Colwyn Bay Trail, Richmond, TX 77407
MLS# 90832763Listed by: LPT REALTY, LLC - New
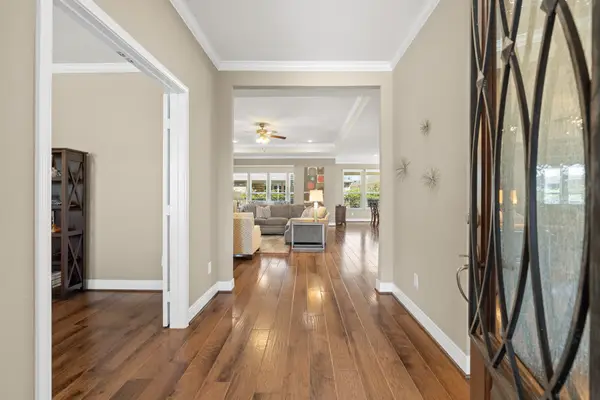 $489,900Active2 beds 3 baths2,576 sq. ft.
$489,900Active2 beds 3 baths2,576 sq. ft.3414 King Eider Court, Richmond, TX 77469
MLS# 43708571Listed by: NB ELITE REALTY
