18106 Shimmer Lane, Richmond, TX 77407
Local realty services provided by:American Real Estate ERA Powered
18106 Shimmer Lane,Richmond, TX 77407
$949,000
- 5 Beds
- 5 Baths
- 4,238 sq. ft.
- Single family
- Active
Listed by: amr gado
Office: keller williams realty southwest
MLS#:85402194
Source:HARMLS
Price summary
- Price:$949,000
- Price per sq. ft.:$223.93
- Monthly HOA dues:$108.33
About this home
A true rare find, this fully upgraded former builder's model showcases the New Haven floor plan with stone elevation, faux wood veneer garage door, soaring ceilings, French doors, cast stone fireplace, and dramatic two-story foyer. Luxury finishes include high-end tiles, tray ceilings, accent walls, wrought iron balusters, and graceful arches. The gourmet kitchen offers 42” cabinetry, breakfast bar, and butler’s pantry. The main level features the primary suite with curved windows, jetted tub, and large closet, plus a guest suite with full bath. Extras include a spice kitchen and epoxy flooring in the A/C-equipped garage. Upstairs, enjoy a game room with accent wall and media room. Outdoors, relax on the covered patio with fan, outdoor kitchen, lush landscaping, night lights, and waterfall—all with no back neighbors. Zoned to top schools with easy access to highways, shopping, and entertainment, this cul-de-sac home sits steps from the community club with resort-style amenities.
Contact an agent
Home facts
- Year built:2014
- Listing ID #:85402194
- Updated:December 24, 2025 at 12:39 PM
Rooms and interior
- Bedrooms:5
- Total bathrooms:5
- Full bathrooms:4
- Half bathrooms:1
- Living area:4,238 sq. ft.
Heating and cooling
- Cooling:Central Air, Electric, Window Units
- Heating:Central, Gas, Window Unit
Structure and exterior
- Roof:Composition
- Year built:2014
- Building area:4,238 sq. ft.
- Lot area:0.26 Acres
Schools
- High school:AUSTIN HIGH SCHOOL (FORT BEND)
- Middle school:GARCIA MIDDLE SCHOOL (FORT BEND)
- Elementary school:MALALA ELEMENTARY SCHOOL
Utilities
- Sewer:Public Sewer
Finances and disclosures
- Price:$949,000
- Price per sq. ft.:$223.93
- Tax amount:$18,635 (2025)
New listings near 18106 Shimmer Lane
- New
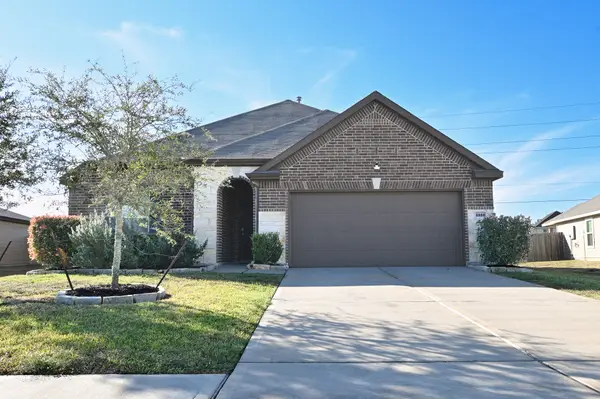 $300,000Active3 beds 2 baths1,742 sq. ft.
$300,000Active3 beds 2 baths1,742 sq. ft.5920 Bluebonnet Lane, Rosenberg, TX 77469
MLS# 10836201Listed by: COMPASS RE TEXAS, LLC - MEMORIAL - New
 $1,372,073Active5 beds 6 baths4,660 sq. ft.
$1,372,073Active5 beds 6 baths4,660 sq. ft.3115 Elderberry Orchard Street, Richmond, TX 77406
MLS# 31292882Listed by: COVENTRY HOMES - New
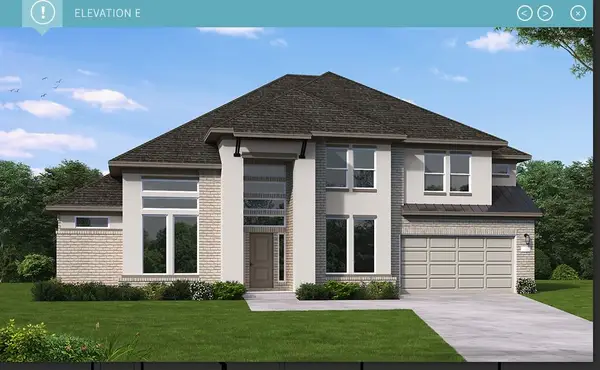 $1,311,226Active6 beds 6 baths4,847 sq. ft.
$1,311,226Active6 beds 6 baths4,847 sq. ft.3015 Elderberry Orchard Street, Richmond, TX 77406
MLS# 18882963Listed by: COVENTRY HOMES - New
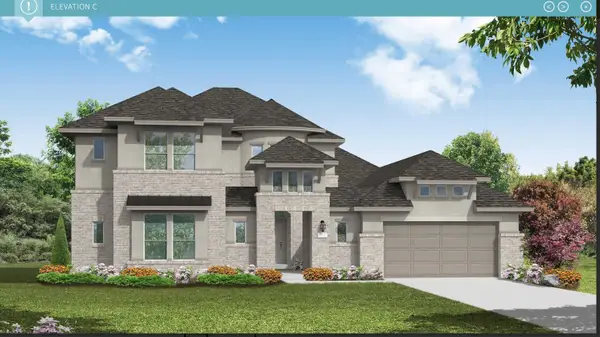 $1,358,064Active5 beds 5 baths4,530 sq. ft.
$1,358,064Active5 beds 5 baths4,530 sq. ft.3018 Elderberry Orchard Street, Richmond, TX 77406
MLS# 15900710Listed by: COVENTRY HOMES - New
 $790,000Active4 beds 6 baths4,724 sq. ft.
$790,000Active4 beds 6 baths4,724 sq. ft.23502 Bellina Drive, Richmond, TX 77406
MLS# 15467986Listed by: IMAGINE REALTY INTERNATIONAL - Open Sat, 11am to 4pmNew
 $399,900Active4 beds 3 baths2,727 sq. ft.
$399,900Active4 beds 3 baths2,727 sq. ft.19415 Bronte Springs Court, Richmond, TX 77407
MLS# 36166881Listed by: KELLER WILLIAMS SIGNATURE - New
 $571,900Active4 beds 4 baths2,797 sq. ft.
$571,900Active4 beds 4 baths2,797 sq. ft.10646 Starfire Yellow Drive, Richmond, TX 77406
MLS# 71072460Listed by: PERRY HOMES REALTY, LLC - New
 $387,900Active3 beds 2 baths1,722 sq. ft.
$387,900Active3 beds 2 baths1,722 sq. ft.4643 Hydra Lane, Richmond, TX 77469
MLS# 96310572Listed by: PERRY HOMES REALTY, LLC - New
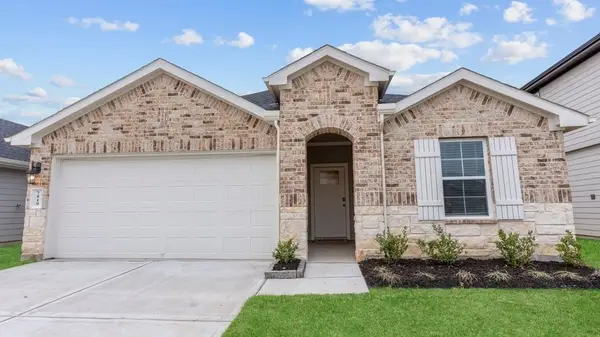 $339,990Active4 beds 3 baths1,831 sq. ft.
$339,990Active4 beds 3 baths1,831 sq. ft.1335 Isola Bella Drive, Richmond, TX 77406
MLS# 43659144Listed by: D.R. HORTON - TEXAS, LTD - New
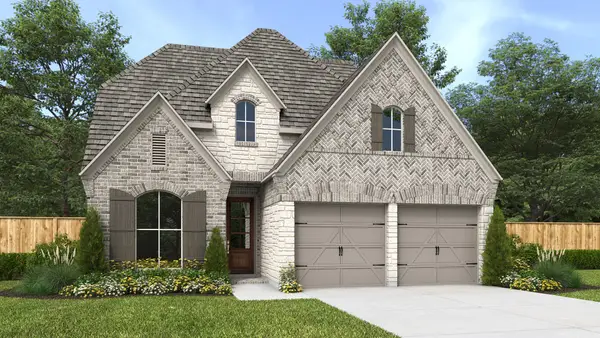 $593,900Active4 beds 4 baths2,594 sq. ft.
$593,900Active4 beds 4 baths2,594 sq. ft.3234 Key Lime Drive, Richmond, TX 77406
MLS# 56130503Listed by: PERRY HOMES REALTY, LLC
