19003 Denstone Cliff Way, Richmond, TX 77407
Local realty services provided by:American Real Estate ERA Powered
19003 Denstone Cliff Way,Richmond, TX 77407
$349,990
- 4 Beds
- 2 Baths
- 1,835 sq. ft.
- Single family
- Active
Listed by: bret wallace, amber moore
Office: re/max fine properties
MLS#:89979197
Source:HARMLS
Price summary
- Price:$349,990
- Price per sq. ft.:$190.73
- Monthly HOA dues:$79.17
About this home
IMMACULATE 4 BED/2 BATH home situated on an amazing CORNER LOT overlooking a Lake! This 3-side brick D.R. Horton home is sure to impress! Great location, minutes from Houston's Energy Corridor via the Westpark Tollway. Speaking of energy... this home is ENERGY EFFICIENT TO THE MAX - Home boasts a 15-SEER Carrier 410-A HVAC system, Radiant Barrier, Rinnai tankless water heater, LOW-E argon gas filled double pane windows, & ENERGY STAR appliances. Large windows filter in tons of natural light, upgraded finishes throughout, & beautiful kitchen selections (single bowl farm-style sink, DuPure Reverse Osmosis water loop, countertop push-button for disposer, plentiful cabinetry, & Stainless Steel Whirlpool appliance suite). WHIRLPOOL WASHER & DRYER INCLUDED! Full sprinkler system, Smart Qolsys IQ Panel 4 w/ integrated alarm system & home automation will add security & convenience. 18X8 covered back patio! This property is ULTRA-CLEAN! HURRY & CALL YOUR REALTOR BEFORE THIS GEM IS GONE!
Contact an agent
Home facts
- Year built:2022
- Listing ID #:89979197
- Updated:December 24, 2025 at 12:39 PM
Rooms and interior
- Bedrooms:4
- Total bathrooms:2
- Full bathrooms:2
- Living area:1,835 sq. ft.
Heating and cooling
- Cooling:Central Air, Electric
- Heating:Central, Gas
Structure and exterior
- Roof:Composition
- Year built:2022
- Building area:1,835 sq. ft.
- Lot area:0.16 Acres
Schools
- High school:BUSH HIGH SCHOOL
- Middle school:CROCKETT MIDDLE SCHOOL (FORT BEND)
- Elementary school:SEGUIN ELEMENTARY (FORT BEND)
Utilities
- Sewer:Public Sewer
Finances and disclosures
- Price:$349,990
- Price per sq. ft.:$190.73
- Tax amount:$9,419 (2025)
New listings near 19003 Denstone Cliff Way
- New
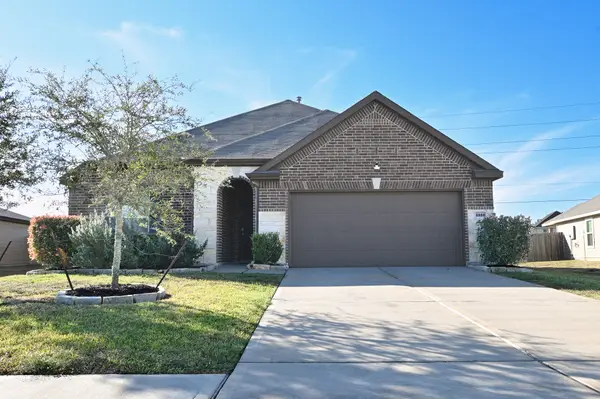 $300,000Active3 beds 2 baths1,742 sq. ft.
$300,000Active3 beds 2 baths1,742 sq. ft.5920 Bluebonnet Lane, Rosenberg, TX 77469
MLS# 10836201Listed by: COMPASS RE TEXAS, LLC - MEMORIAL - New
 $1,372,073Active5 beds 6 baths4,660 sq. ft.
$1,372,073Active5 beds 6 baths4,660 sq. ft.3115 Elderberry Orchard Street, Richmond, TX 77406
MLS# 31292882Listed by: COVENTRY HOMES - New
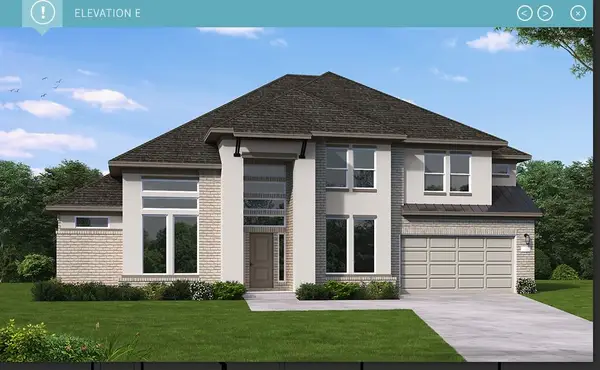 $1,311,226Active6 beds 6 baths4,847 sq. ft.
$1,311,226Active6 beds 6 baths4,847 sq. ft.3015 Elderberry Orchard Street, Richmond, TX 77406
MLS# 18882963Listed by: COVENTRY HOMES - New
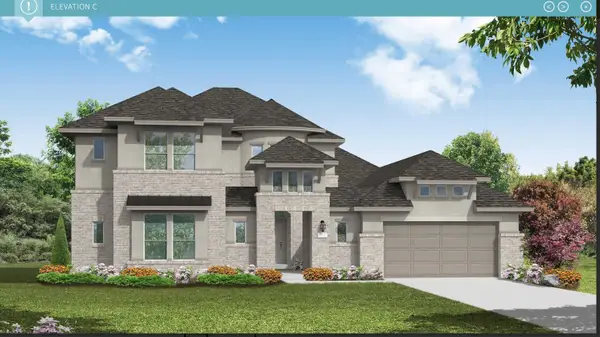 $1,358,064Active5 beds 5 baths4,530 sq. ft.
$1,358,064Active5 beds 5 baths4,530 sq. ft.3018 Elderberry Orchard Street, Richmond, TX 77406
MLS# 15900710Listed by: COVENTRY HOMES - New
 $790,000Active4 beds 6 baths4,724 sq. ft.
$790,000Active4 beds 6 baths4,724 sq. ft.23502 Bellina Drive, Richmond, TX 77406
MLS# 15467986Listed by: IMAGINE REALTY INTERNATIONAL - Open Sat, 11am to 4pmNew
 $399,900Active4 beds 3 baths2,727 sq. ft.
$399,900Active4 beds 3 baths2,727 sq. ft.19415 Bronte Springs Court, Richmond, TX 77407
MLS# 36166881Listed by: KELLER WILLIAMS SIGNATURE - New
 $571,900Active4 beds 4 baths2,797 sq. ft.
$571,900Active4 beds 4 baths2,797 sq. ft.10646 Starfire Yellow Drive, Richmond, TX 77406
MLS# 71072460Listed by: PERRY HOMES REALTY, LLC - New
 $387,900Active3 beds 2 baths1,722 sq. ft.
$387,900Active3 beds 2 baths1,722 sq. ft.4643 Hydra Lane, Richmond, TX 77469
MLS# 96310572Listed by: PERRY HOMES REALTY, LLC - New
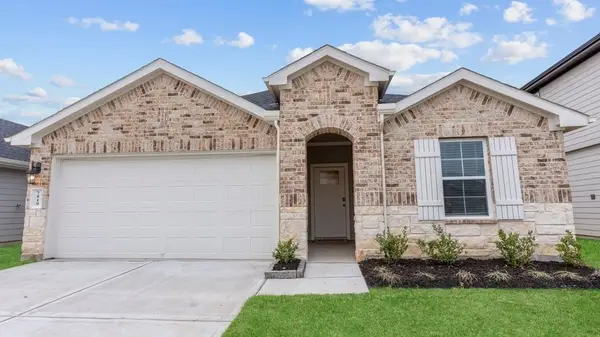 $339,990Active4 beds 3 baths1,831 sq. ft.
$339,990Active4 beds 3 baths1,831 sq. ft.1335 Isola Bella Drive, Richmond, TX 77406
MLS# 43659144Listed by: D.R. HORTON - TEXAS, LTD - New
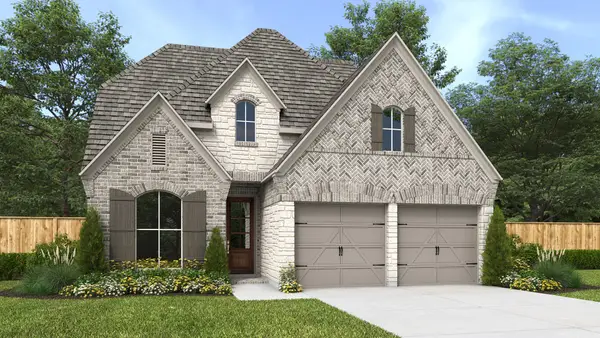 $593,900Active4 beds 4 baths2,594 sq. ft.
$593,900Active4 beds 4 baths2,594 sq. ft.3234 Key Lime Drive, Richmond, TX 77406
MLS# 56130503Listed by: PERRY HOMES REALTY, LLC
