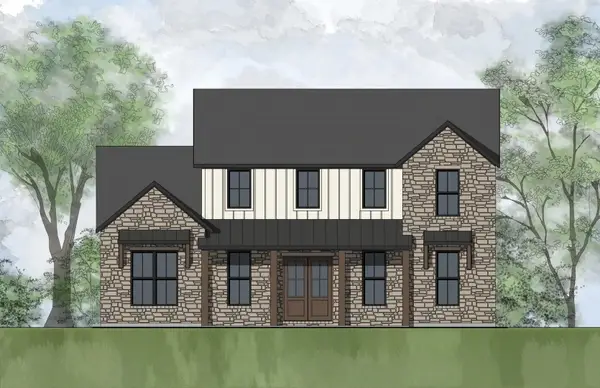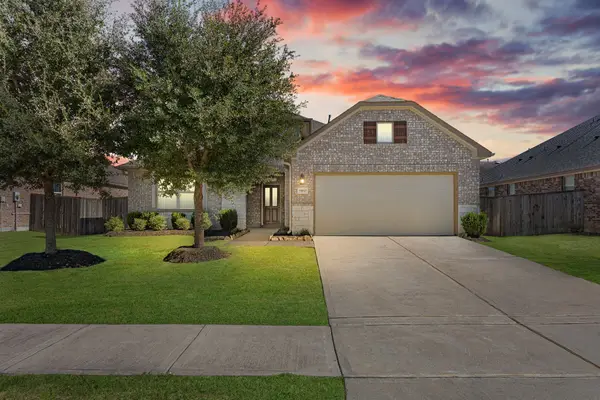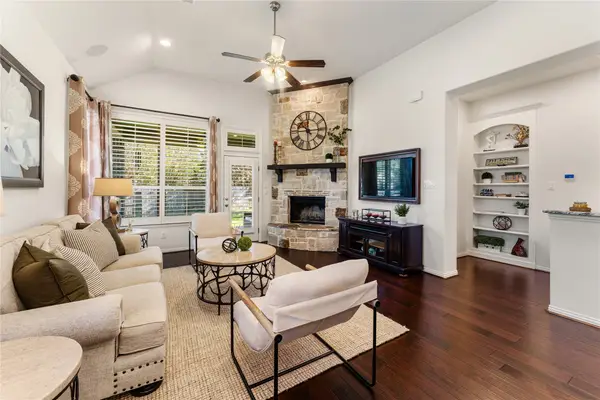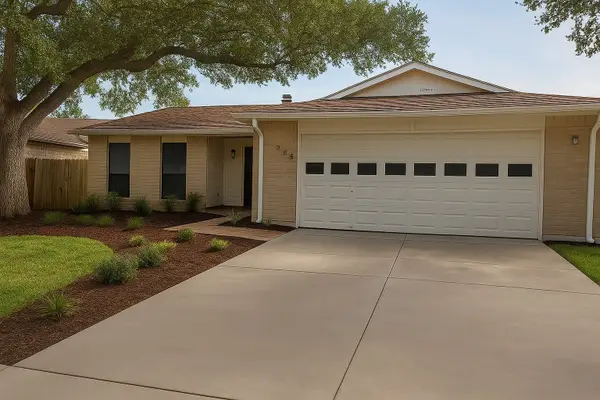1911 Donna Temple Court, Richmond, TX 77469
Local realty services provided by:American Real Estate ERA Powered
1911 Donna Temple Court,Richmond, TX 77469
$565,000
- 4 Beds
- 4 Baths
- 3,712 sq. ft.
- Single family
- Active
Listed by: audra o'neal, cassandra noien
Office: ontx realty partners
MLS#:56700510
Source:HARMLS
Price summary
- Price:$565,000
- Price per sq. ft.:$152.21
- Monthly HOA dues:$110
About this home
Discover modern elegance and everyday comfort at 1911 DONNA TEMPLE COURT, nestled on a QUIET CUL-DE-SAC in the master-planned community of VERANDA. This stunning 4-BEDROOM, 3.5-BATH HOME with a 3-CAR TANDEM GARAGE impresses with SOARING VAULTED CEILINGS, RICH WOOD FLOORING, and DESIGNER FINISHES throughout. The OPEN-CONCEPT LIVING AREA seamlessly connects the FAMILY ROOM, DINING SPACE, AND GOURMET KITCHEN—perfect for hosting or unwinding. A PRIVATE STUDY, SPACIOUS GAME ROOM, and DEDICATED MEDIA ROOM offer endless versatility for work and play. Enjoy year-round peace of mind with a 24-KILOWATT GENERAC WHOLE-HOME GENERATOR. Step outside to explore Veranda’s RESORT-STYLE AMENITIES including WALKING TRAILS, PARKS, POOL, AND SPLASH PAD. Ideally located near HWY 59 AND 99, this home combines TRANQUILITY, STYLE, AND CONVENIENCE in one exceptional package.
Contact an agent
Home facts
- Year built:2018
- Listing ID #:56700510
- Updated:November 13, 2025 at 12:59 PM
Rooms and interior
- Bedrooms:4
- Total bathrooms:4
- Full bathrooms:3
- Half bathrooms:1
- Living area:3,712 sq. ft.
Heating and cooling
- Cooling:Central Air, Electric
- Heating:Central, Gas
Structure and exterior
- Roof:Composition
- Year built:2018
- Building area:3,712 sq. ft.
- Lot area:0.22 Acres
Schools
- High school:LAMAR CONSOLIDATED HIGH SCHOOL
- Middle school:LAMAR JUNIOR HIGH SCHOOL
- Elementary school:PHELAN ELEMENTARY
Utilities
- Sewer:Public Sewer
Finances and disclosures
- Price:$565,000
- Price per sq. ft.:$152.21
- Tax amount:$14,105 (2024)
New listings near 1911 Donna Temple Court
- New
 $254,900Active4 beds 2 baths1,719 sq. ft.
$254,900Active4 beds 2 baths1,719 sq. ft.6803 Pickett Drive, Richmond, TX 77469
MLS# 74632173Listed by: COLDWELL BANKER REALTY - SUGAR LAND - New
 $729,990Active4 beds 5 baths3,846 sq. ft.
$729,990Active4 beds 5 baths3,846 sq. ft.4806 Star Trail, Richmond, TX 77469
MLS# 2849187Listed by: HOMESUSA.COM - New
 $499,990Active4 beds 3 baths2,417 sq. ft.
$499,990Active4 beds 3 baths2,417 sq. ft.10806 Pioneer Point, Richmond, TX 77469
MLS# 34083504Listed by: HOMESUSA.COM - New
 $365,000Active4 beds 3 baths2,246 sq. ft.
$365,000Active4 beds 3 baths2,246 sq. ft.9410 Greensbend Drive, Richmond, TX 77406
MLS# 7292557Listed by: RE/MAX GRAND - New
 $359,985Active3 beds 3 baths1,784 sq. ft.
$359,985Active3 beds 3 baths1,784 sq. ft.4103 Meadowbend Drive, Richmond, TX 77469
MLS# 28735055Listed by: RE/MAX INTEGRITY - New
 $349,000Active4 beds 3 baths2,180 sq. ft.
$349,000Active4 beds 3 baths2,180 sq. ft.5724 Texas Sage Drive, Rosenberg, TX 77469
MLS# 41231445Listed by: LAND & LUXE REALTY - New
 $334,900Active4 beds 3 baths2,379 sq. ft.
$334,900Active4 beds 3 baths2,379 sq. ft.1115 Atlanta Drive, Richmond, TX 77406
MLS# 42205754Listed by: REALTY ASSOCIATES - New
 $474,900Active4 beds 4 baths3,114 sq. ft.
$474,900Active4 beds 4 baths3,114 sq. ft.6014 Barrett Cove Court, Richmond, TX 77407
MLS# 45530384Listed by: COMPASS RE TEXAS, LLC - HOUSTON - New
 $569,900Active4 beds 4 baths3,514 sq. ft.
$569,900Active4 beds 4 baths3,514 sq. ft.2923 Golden Honey Lane, Richmond, TX 77406
MLS# 65861502Listed by: NB ELITE REALTY - New
 $249,000Active3 beds 2 baths
$249,000Active3 beds 2 baths6918 Gettysburg Drive, Richmond, TX 77469
MLS# 3146309Listed by: EXP REALTY LLC
