1911 Sapphire Pines Lane, Richmond, TX 77469
Local realty services provided by:ERA Experts
1911 Sapphire Pines Lane,Richmond, TX 77469
$649,000
- 4 Beds
- 4 Baths
- 4,122 sq. ft.
- Single family
- Active
Listed by: bassma taljeh
Office: texas united realty
MLS#:90677617
Source:HARMLS
Price summary
- Price:$649,000
- Price per sq. ft.:$157.45
- Monthly HOA dues:$62.5
About this home
Discover luxury living in the heart of the prestigious Stonecreek Estates community with this stunning 4-bedroom, 3-full-bath + 1-half-bath home built by Westin Homes in 2017. A grand two-story foyer with soaring ceilings and a sweeping staircase welcomes you, while the gourmet kitchen features high-end custom finishes and flows seamlessly into the family living space. French doors open into a dedicated office for refined work-from-home space, and upstairs you’ll find a game room and media room—ideal for entertaining. Outside, a fenced backyard with a covered patio offers an inviting oasis, and the community impresses with amenities such as a pool, tennis courts, sand-volleyball and a park. With easy access to major highways and nearby shopping, this residence delivers the perfect blend of sophistication, comfort and convenience.
Contact an agent
Home facts
- Year built:2017
- Listing ID #:90677617
- Updated:January 09, 2026 at 01:20 PM
Rooms and interior
- Bedrooms:4
- Total bathrooms:4
- Full bathrooms:3
- Half bathrooms:1
- Living area:4,122 sq. ft.
Heating and cooling
- Cooling:Attic Fan, Central Air, Electric
- Heating:Central, Gas
Structure and exterior
- Roof:Composition
- Year built:2017
- Building area:4,122 sq. ft.
- Lot area:0.26 Acres
Schools
- High school:GEORGE RANCH HIGH SCHOOL
- Middle school:READING JUNIOR HIGH SCHOOL
- Elementary school:CARTER ELEMENTARY SCHOOL
Utilities
- Sewer:Public Sewer
Finances and disclosures
- Price:$649,000
- Price per sq. ft.:$157.45
- Tax amount:$18,759 (2025)
New listings near 1911 Sapphire Pines Lane
- New
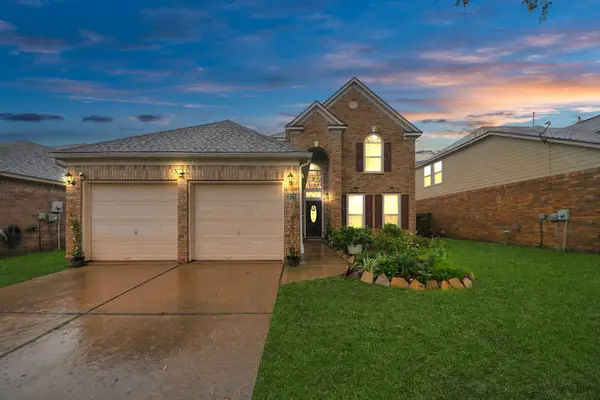 $345,000Active4 beds 3 baths2,496 sq. ft.
$345,000Active4 beds 3 baths2,496 sq. ft.20310 Port Bishop Lane, Richmond, TX 77407
MLS# 95788433Listed by: PROMPT REALTY & MORTGAGE, INC - New
 $534,999Active4 beds 4 baths2,878 sq. ft.
$534,999Active4 beds 4 baths2,878 sq. ft.2006 Ruby Creek Court, Richmond, TX 77469
MLS# 13798007Listed by: NB ELITE REALTY - New
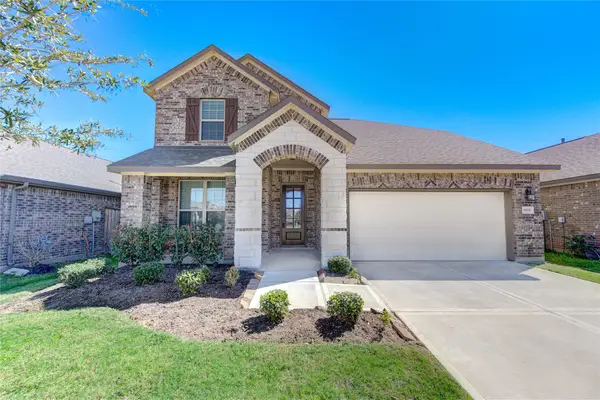 $398,000Active4 beds 4 baths2,828 sq. ft.
$398,000Active4 beds 4 baths2,828 sq. ft.9618 Eastern Sky Lane, Richmond, TX 77406
MLS# 23119642Listed by: KINGFAY INC - New
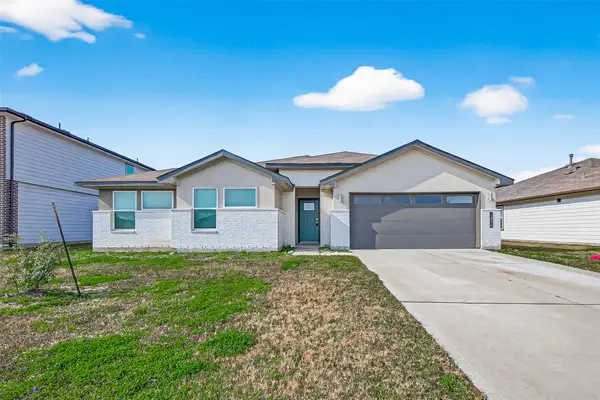 $349,999Active4 beds 2 baths2,358 sq. ft.
$349,999Active4 beds 2 baths2,358 sq. ft.1826 Sandy Trail Lane, Richmond, TX 77469
MLS# 54099192Listed by: CENTERMARK COMMERCIAL REAL ESTATE - New
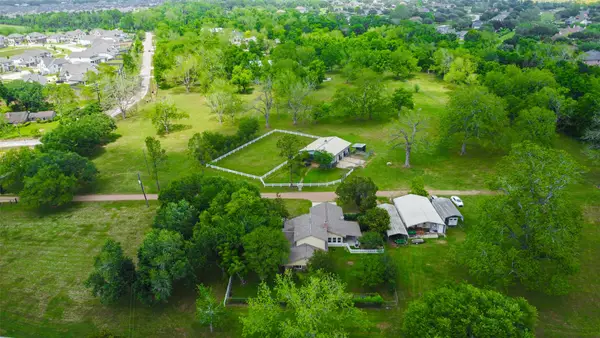 $2,400,000Active4 beds 3 baths2,510 sq. ft.
$2,400,000Active4 beds 3 baths2,510 sq. ft.2810 Precinct Line Road, Richmond, TX 77406
MLS# 6499313Listed by: KELLER WILLIAMS PREMIER REALTY - New
 $379,000Active3 beds 3 baths1,812 sq. ft.
$379,000Active3 beds 3 baths1,812 sq. ft.10807 Cassiopeia Creek Circle, Richmond, TX 77406
MLS# 48302458Listed by: BETTER HOMES AND GARDENS REAL ESTATE GARY GREENE - KATY - New
 $345,000Active4 beds 3 baths2,535 sq. ft.
$345,000Active4 beds 3 baths2,535 sq. ft.1102 Larkfield Drive, Richmond, TX 77469
MLS# 83953498Listed by: NEXUS ONE PROPERTIES - New
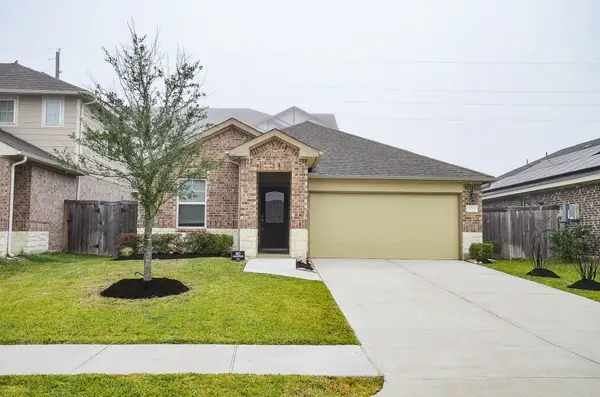 $349,990Active3 beds 2 baths1,498 sq. ft.
$349,990Active3 beds 2 baths1,498 sq. ft.21714 Reserve Ranch Trail, Richmond, TX 77407
MLS# 21984042Listed by: FAIRDALE REALTY - New
 $694,952Active5 beds 5 baths3,800 sq. ft.
$694,952Active5 beds 5 baths3,800 sq. ft.4931 Carina Street, Richmond, TX 77469
MLS# 52800185Listed by: WESTIN HOMES - New
 $752,081Active5 beds 5 baths3,796 sq. ft.
$752,081Active5 beds 5 baths3,796 sq. ft.26614 Astrid Heights Road, Richmond, TX 77406
MLS# 55815400Listed by: WESTIN HOMES
