19323 Desert Calico Lane, Richmond, TX 77407
Local realty services provided by:American Real Estate ERA Powered
19323 Desert Calico Lane,Richmond, TX 77407
$429,999
- 5 Beds
- 4 Baths
- 3,139 sq. ft.
- Single family
- Active
Listed by:jennifer koh
Office:5x realty
MLS#:26888803
Source:HARMLS
Price summary
- Price:$429,999
- Price per sq. ft.:$136.99
- Monthly HOA dues:$33.33
About this home
Not your typical builder grade home. Fully remodeled home w/ PEX Plumbing and Recessed Lighting t/o the entire home. New gutter system added. Roof replaced 06/2022. Hardwood floors t/o the entire first floor and extended to 2nd floor. New large kitchen with Quartz Calacatta countertops, soft opening cabinets & drawers, wine fridge, and tile. New appliances. Fully updated in-law suite on 1st floor with Calacatta tile, double sinks, and walk in closet. New electric fireplace added to living room. 200sqft back porch added. New black stained fence extended and sod. All BA have been updated with new LED mirrors, Calacatta tile, Quartz countertops, faucets, showerheads, and soft closing cabinets. 5 1/4 baseboards added t/o the 2nd floor. Four down ceiling in prim bdrm, walk in closet ext with new cabinets & hardware. New walk-in shower w/2 rain shower heads. New Ecobee thermostat & Eufy smart doorbell. New 5tier chandelier added, all new light fixt w adj colors & remotes, new fans.
Contact an agent
Home facts
- Year built:2006
- Listing ID #:26888803
- Updated:October 12, 2025 at 04:12 AM
Rooms and interior
- Bedrooms:5
- Total bathrooms:4
- Full bathrooms:3
- Half bathrooms:1
- Living area:3,139 sq. ft.
Heating and cooling
- Cooling:Central Air, Electric
- Heating:Central, Gas
Structure and exterior
- Roof:Composition
- Year built:2006
- Building area:3,139 sq. ft.
Schools
- High school:BUSH HIGH SCHOOL
- Middle school:CROCKETT MIDDLE SCHOOL (FORT BEND)
- Elementary school:PATTERSON ELEMENTARY SCHOOL (FORT BEND)
Utilities
- Sewer:Public Sewer
Finances and disclosures
- Price:$429,999
- Price per sq. ft.:$136.99
New listings near 19323 Desert Calico Lane
- New
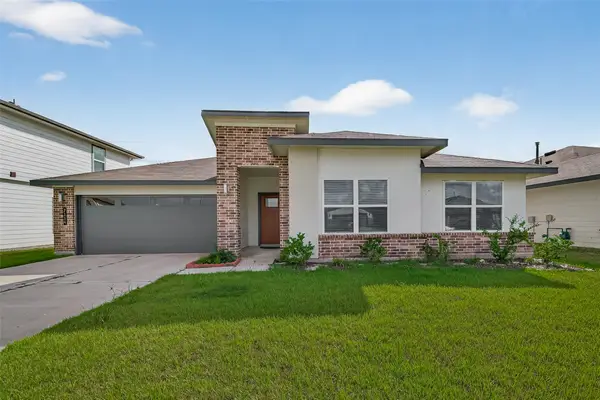 $290,000Active4 beds 2 baths1,892 sq. ft.
$290,000Active4 beds 2 baths1,892 sq. ft.7114 Whispering Leaf Street, Richmond, TX 77469
MLS# 58730386Listed by: TEXAS SIGNATURE REALTY - New
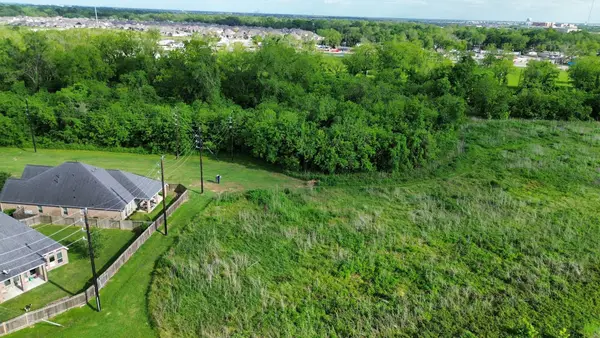 $950,000Active19.24 Acres
$950,000Active19.24 Acres10 Eden Hollow Lane, Richmond, TX 77406
MLS# 23473719Listed by: KELLER WILLIAMS PREMIER REALTY - New
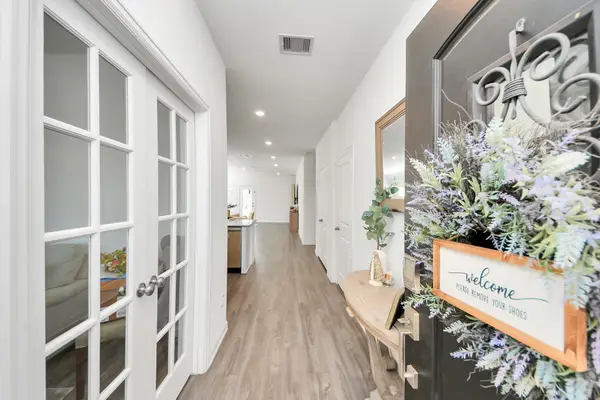 $358,850Active4 beds 2 baths1,909 sq. ft.
$358,850Active4 beds 2 baths1,909 sq. ft.2302 Dewford Falls Drive, Richmond, TX 77469
MLS# 4777121Listed by: REALM REAL ESTATE PROFESSIONALS - KATY - New
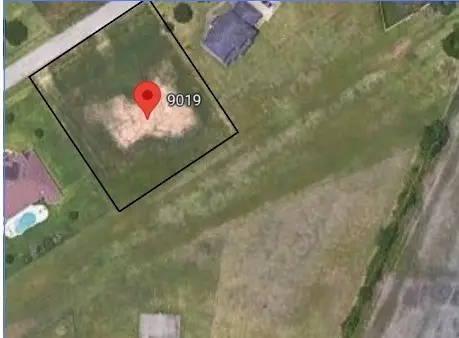 $315,000Active0.74 Acres
$315,000Active0.74 Acres9019 Majesty Lane, Richmond, TX 77469
MLS# 94846690Listed by: REAL PROPERTIES - New
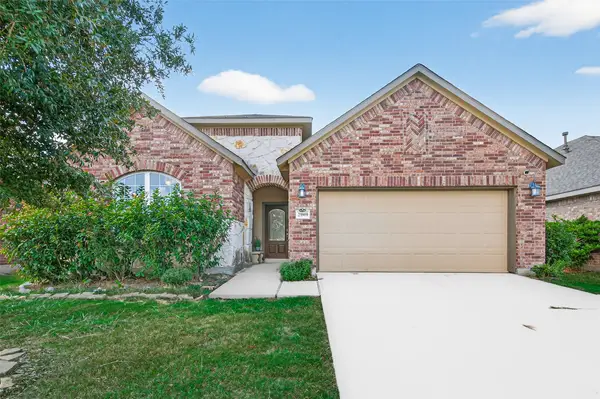 $339,900Active4 beds 4 baths2,153 sq. ft.
$339,900Active4 beds 4 baths2,153 sq. ft.25919 Rose Frost Court, Richmond, TX 77406
MLS# 94673521Listed by: KELLER WILLIAMS REALTY SOUTHWEST - New
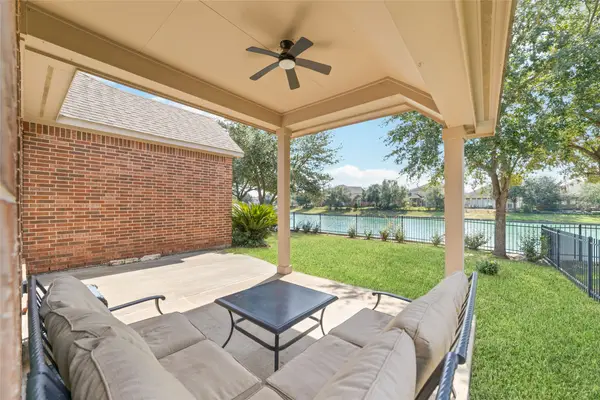 $390,000Active3 beds 2 baths2,141 sq. ft.
$390,000Active3 beds 2 baths2,141 sq. ft.26219 Mercy Moss Lane, Richmond, TX 77406
MLS# 88160777Listed by: KELLER WILLIAMS SIGNATURE - New
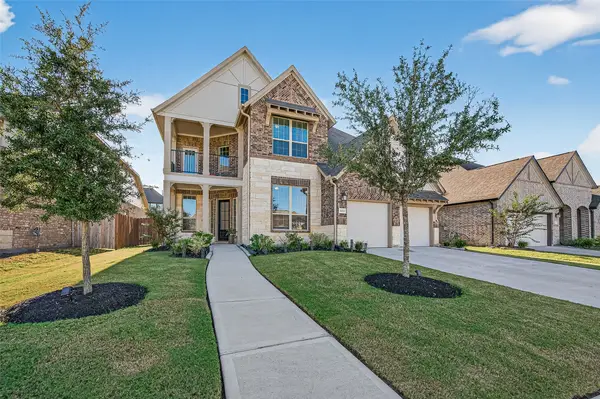 $525,000Active4 beds 4 baths2,956 sq. ft.
$525,000Active4 beds 4 baths2,956 sq. ft.2023 Emma Howse Lane, Richmond, TX 77469
MLS# 68557770Listed by: CITY INSIGHT HOUSTON - New
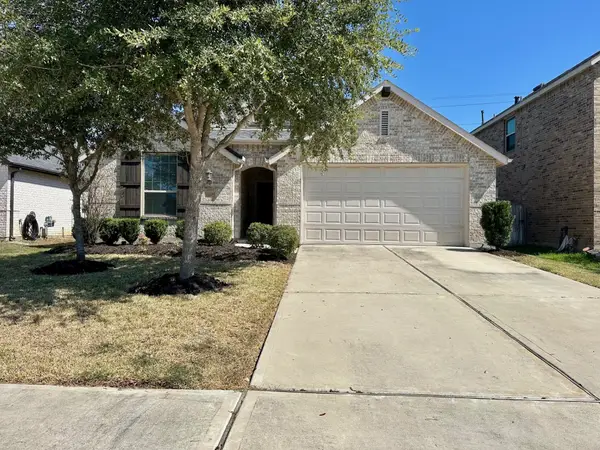 $395,000Active4 beds 3 baths2,238 sq. ft.
$395,000Active4 beds 3 baths2,238 sq. ft.8407 Victoria Springs Drive, Richmond, TX 77407
MLS# 76278874Listed by: AVIGNON REALTY - Open Sun, 1 to 3:30pmNew
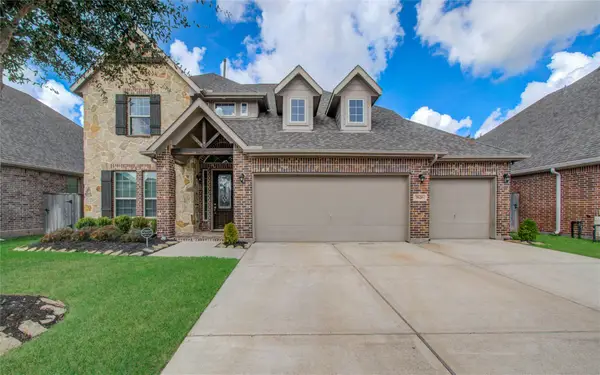 $477,000Active4 beds 4 baths2,895 sq. ft.
$477,000Active4 beds 4 baths2,895 sq. ft.7626 Mesquite Hill Lane, Richmond, TX 77469
MLS# 82751030Listed by: ROCKET REALTORS
