2002 Victoria Garden Drive, Richmond, TX 77406
Local realty services provided by:American Real Estate ERA Powered
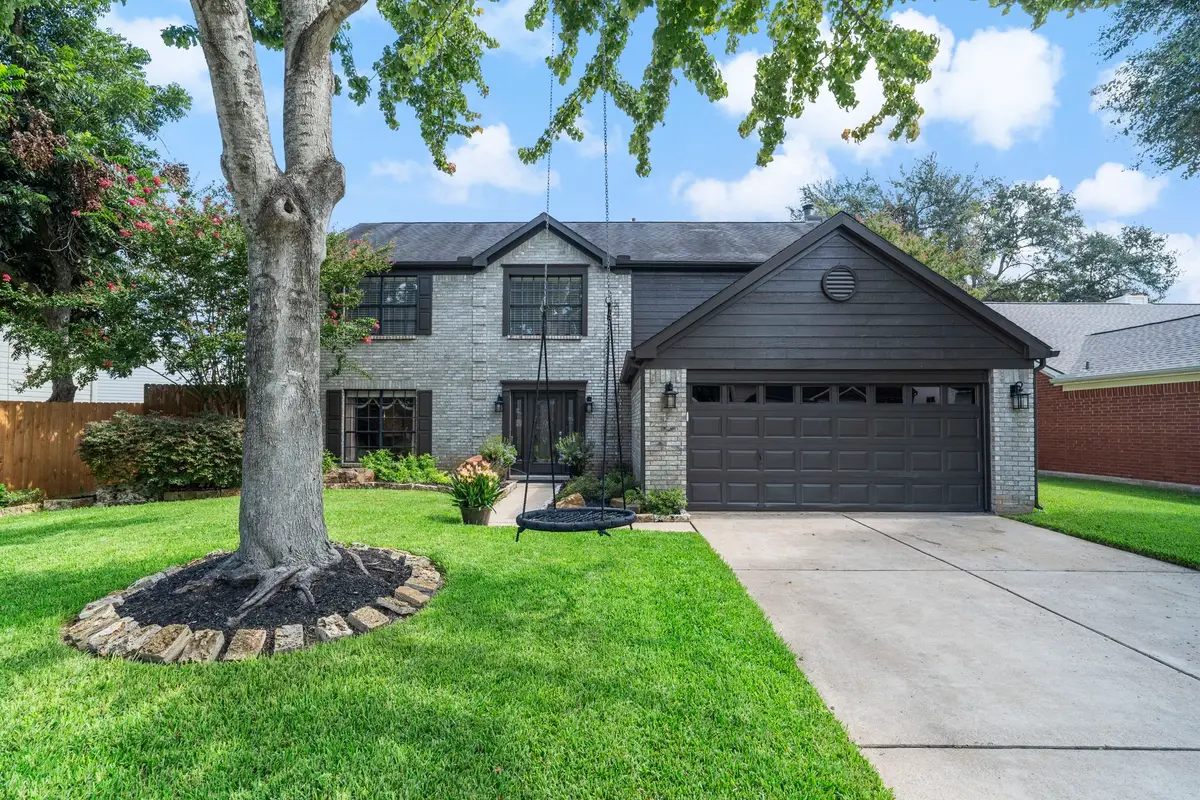

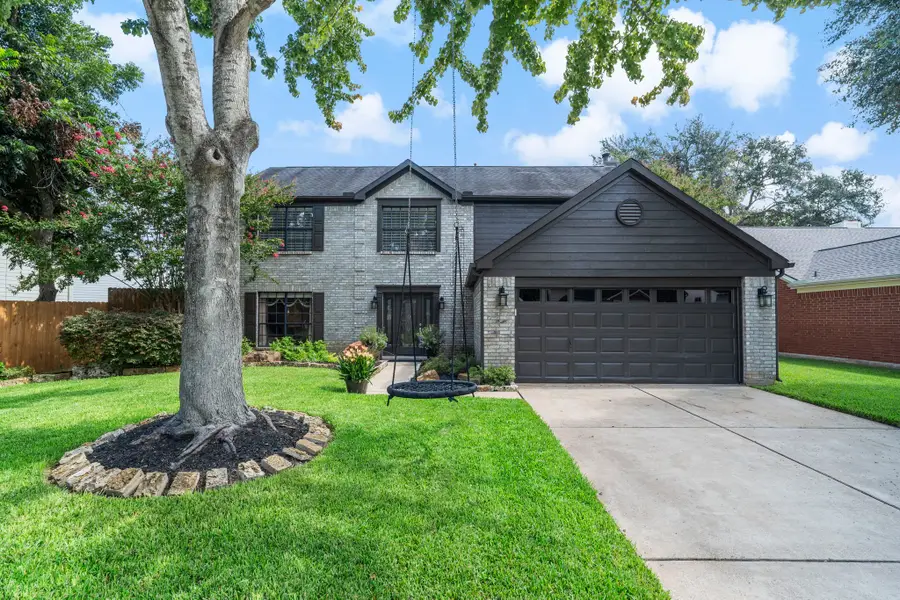
2002 Victoria Garden Drive,Richmond, TX 77406
$399,990
- 4 Beds
- 3 Baths
- 2,432 sq. ft.
- Single family
- Active
Listed by:bret wallace
Office:re/max fine properties
MLS#:13107541
Source:HARMLS
Price summary
- Price:$399,990
- Price per sq. ft.:$164.47
- Monthly HOA dues:$20.83
About this home
ORIGINAL OWNER! This property is a one-of-a-kind!! More than $120,000 in recent IMPROVEMENTS! Whole home wood flooring and porcelain tile (NO CARPET!), custom 24' X 14' cedar covered patio with metal roof, window updates, primary bath RENO, Viking kitchen appliance package/Miele dishwasher, granite countertops with stainless steel single bowl sink, pool resurfacing, pool decking and much more! COMPLETE list of IMPROVEMENTS are attached to media section. Seller has maintained this property with a level of meticulousness and love rarely seen. This home's location, scenic backyard views, great neighbors, and serene ambiance has kept this homeowner here for 37 years for a reason. HURRY AND CALL YOUR REALTOR ASAP BEFORE THIS GEM IS GONE!! Room measurements are approximate and should be independently verified along w/ school zoning. EXCLUSIONS: TV Mounts, White Curtains, Ceiling Hoist in Garage, Metal storage rack for wood in garage, Roman shades in Primary, Washer/Dryer, BBQ Grill.
Contact an agent
Home facts
- Year built:1988
- Listing Id #:13107541
- Updated:August 19, 2025 at 03:25 PM
Rooms and interior
- Bedrooms:4
- Total bathrooms:3
- Full bathrooms:2
- Half bathrooms:1
- Living area:2,432 sq. ft.
Heating and cooling
- Cooling:Central Air, Electric
- Heating:Central, Gas
Structure and exterior
- Roof:Composition
- Year built:1988
- Building area:2,432 sq. ft.
- Lot area:0.15 Acres
Schools
- High school:TRAVIS HIGH SCHOOL (FORT BEND)
- Middle school:BOWIE MIDDLE SCHOOL (FORT BEND)
- Elementary school:PECAN GROVE ELEMENTARY SCHOOL
Utilities
- Sewer:Public Sewer
Finances and disclosures
- Price:$399,990
- Price per sq. ft.:$164.47
- Tax amount:$6,256 (2024)
New listings near 2002 Victoria Garden Drive
- New
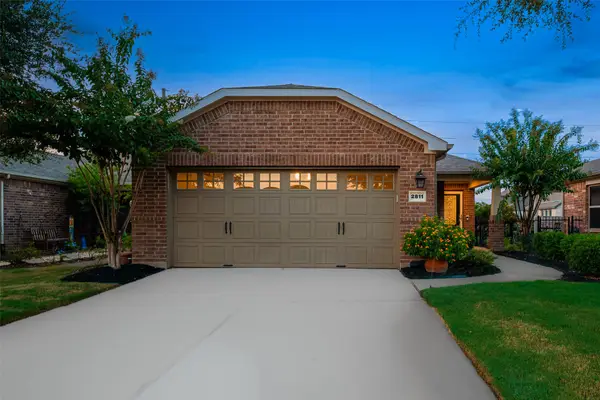 $329,999Active2 beds 2 baths1,605 sq. ft.
$329,999Active2 beds 2 baths1,605 sq. ft.2811 Cone Flower Drive, Richmond, TX 77469
MLS# 52846881Listed by: KELLER WILLIAMS REALTY SOUTHWEST - New
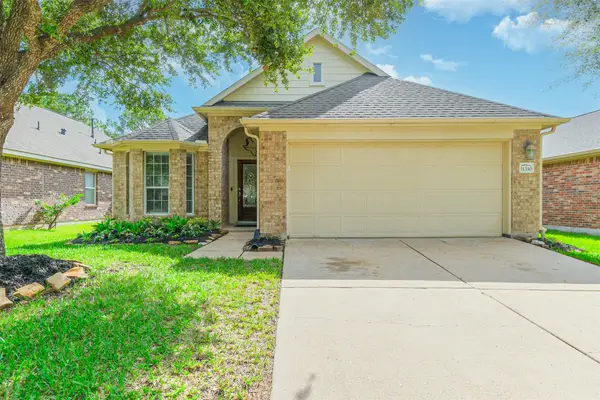 $320,000Active4 beds 2 baths1,885 sq. ft.
$320,000Active4 beds 2 baths1,885 sq. ft.11330 Overland Trail Drive, Richmond, TX 77406
MLS# 94716801Listed by: KELLER WILLIAMS PREFERRED - New
 $550,000Active4 beds 3 baths2,756 sq. ft.
$550,000Active4 beds 3 baths2,756 sq. ft.6007 Driscoll Park Drive, Richmond, TX 77407
MLS# 24247693Listed by: EATON REALTY - New
 $420,000Active4 beds 3 baths2,300 sq. ft.
$420,000Active4 beds 3 baths2,300 sq. ft.20522 Laila Manor Lane, Richmond, TX 77407
MLS# 26782097Listed by: J. WOODLEY REALTY LLC - New
 $640,100Active5 beds 4 baths2,935 sq. ft.
$640,100Active5 beds 4 baths2,935 sq. ft.9606 Foxwood Meadow Lane, Richmond, TX 77407
MLS# 11367105Listed by: TURNER MANGUM,LLC - New
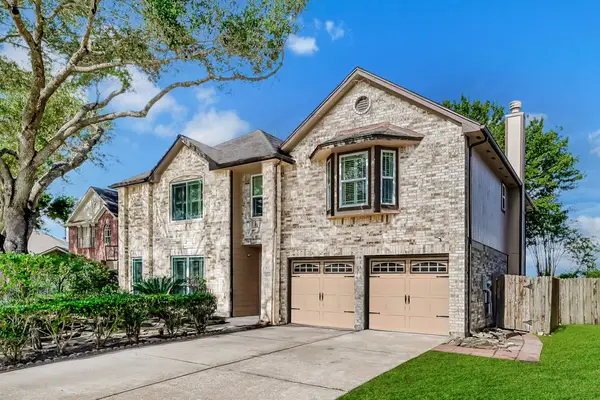 $373,000Active5 beds 3 baths3,185 sq. ft.
$373,000Active5 beds 3 baths3,185 sq. ft.22711 W Waterlake Drive, Richmond, TX 77406
MLS# 85707157Listed by: EXP REALTY LLC - New
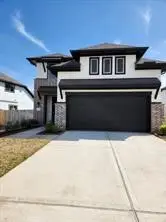 $415,000Active4 beds 3 baths2,259 sq. ft.
$415,000Active4 beds 3 baths2,259 sq. ft.20739 Wilde Redbud Trail, Richmond, TX 77407
MLS# 85596314Listed by: J. WOODLEY REALTY LLC - New
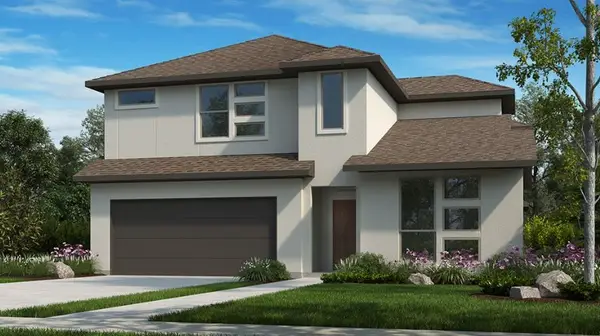 $661,010Active5 beds 5 baths3,150 sq. ft.
$661,010Active5 beds 5 baths3,150 sq. ft.9606 Starry Eyes Lane, Richmond, TX 77407
MLS# 92952496Listed by: TURNER MANGUM,LLC - New
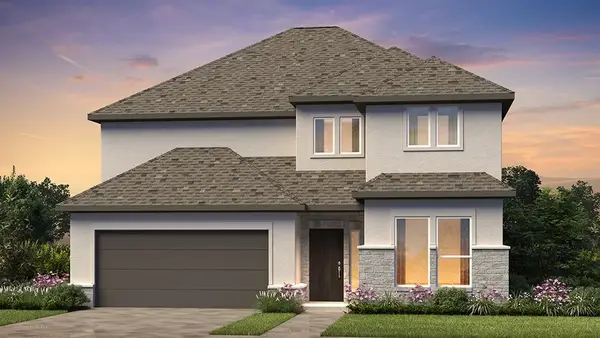 $589,430Active5 beds 4 baths2,596 sq. ft.
$589,430Active5 beds 4 baths2,596 sq. ft.9626 Seaside Daisy Lane, Richmond, TX 77407
MLS# 39088905Listed by: TURNER MANGUM,LLC - New
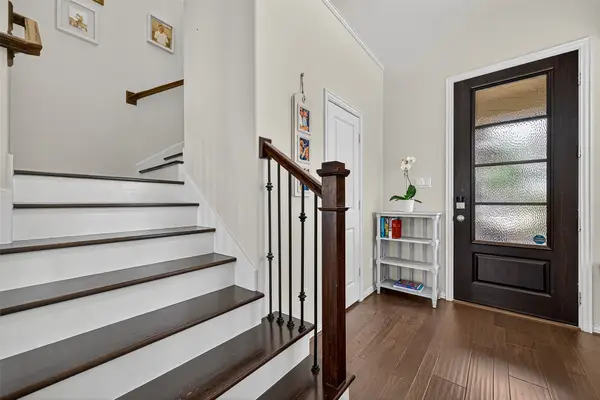 $269,900Active3 beds 3 baths1,559 sq. ft.
$269,900Active3 beds 3 baths1,559 sq. ft.22603 Judge Davis Court, Richmond, TX 77469
MLS# 55818708Listed by: NEXTHOME REALTY SOLUTIONS BCS

