20623 Stonetrail Road, Richmond, TX 77407
Local realty services provided by:ERA Experts
Listed by:cody mier
Office:cb&a, realtors- loop central
MLS#:4466125
Source:HARMLS
Price summary
- Price:$525,000
- Price per sq. ft.:$172.98
- Monthly HOA dues:$59.58
About this home
2025 overhaul! No expense has been spared from top to bottom! Every detail has been thoughtfully crafted from a rework of the sprinkler system and a re-imagination of the landscaping, to a complete redo of the interior of this over 3000 square-foot beauty! During the day, natural light floods this home while at night the brick and stone façade is adorned by soffit lighting. All walls and trim have been painted to accentuate the light beach style feel of the new luxury vinyl plank flooring found throughout the downstairs. In the kitchen you will find new cabinetry and gold hardware as well as designer stone backsplash; plus a new designer vent hood. In the guest bathroom you will find a complete overhaul with new tiles and vanity plus a feature wall. All toilets have been replaced with comfort height-elongated bowls. You can't miss the two-story tile fireplace wall, and the redone stair railing! They even remembered the laundry room and epoxy garage floors! Don't miss out on this home!
Contact an agent
Home facts
- Year built:2012
- Listing ID #:4466125
- Updated:October 08, 2025 at 11:45 AM
Rooms and interior
- Bedrooms:4
- Total bathrooms:4
- Full bathrooms:3
- Half bathrooms:1
- Living area:3,035 sq. ft.
Heating and cooling
- Cooling:Central Air, Electric
- Heating:Central, Gas
Structure and exterior
- Roof:Composition
- Year built:2012
- Building area:3,035 sq. ft.
- Lot area:0.16 Acres
Schools
- High school:TRAVIS HIGH SCHOOL (FORT BEND)
- Middle school:BOWIE MIDDLE SCHOOL (FORT BEND)
- Elementary school:OAKLAND ELEMENTARY SCHOOL
Utilities
- Sewer:Public Sewer
Finances and disclosures
- Price:$525,000
- Price per sq. ft.:$172.98
- Tax amount:$9,128 (2024)
New listings near 20623 Stonetrail Road
- New
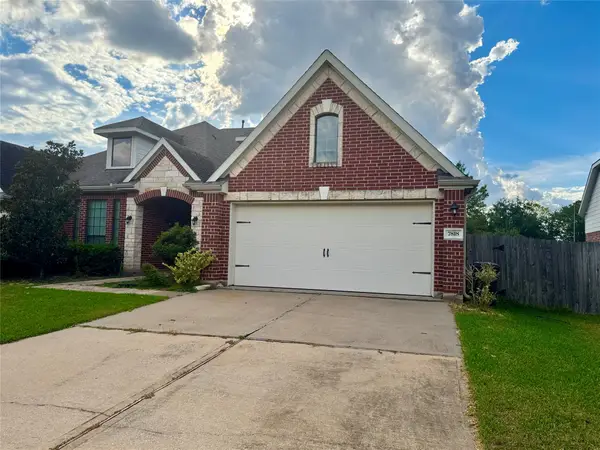 $595,000Active5 beds 3 baths3,300 sq. ft.
$595,000Active5 beds 3 baths3,300 sq. ft.7818 Pacific Spring Lane, Richmond, TX 77407
MLS# 16769626Listed by: CROWN EAGLE REALTY - New
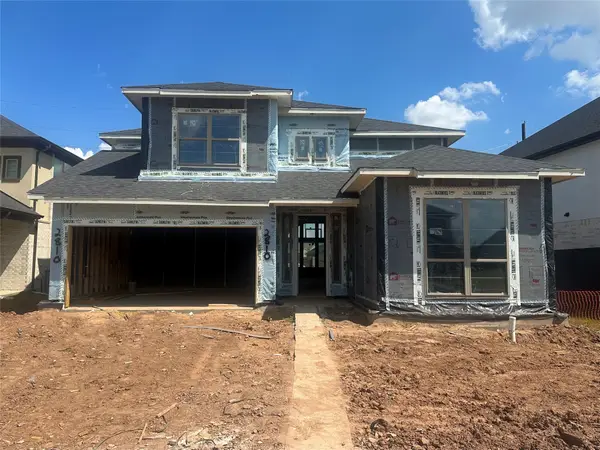 $634,824Active4 beds 4 baths2,619 sq. ft.
$634,824Active4 beds 4 baths2,619 sq. ft.2810 Berry Basket Trail, Richmond, TX 77406
MLS# 22647360Listed by: RE/MAX FINE PROPERTIES - New
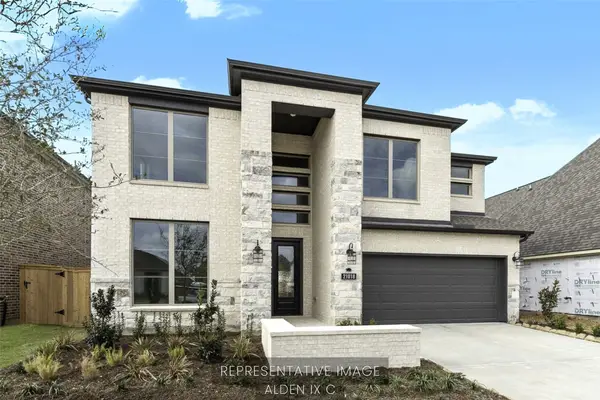 $601,793Active4 beds 4 baths3,134 sq. ft.
$601,793Active4 beds 4 baths3,134 sq. ft.8310 Sapphire Sky Lane, Richmond, TX 77406
MLS# 54544716Listed by: WESTIN HOMES - New
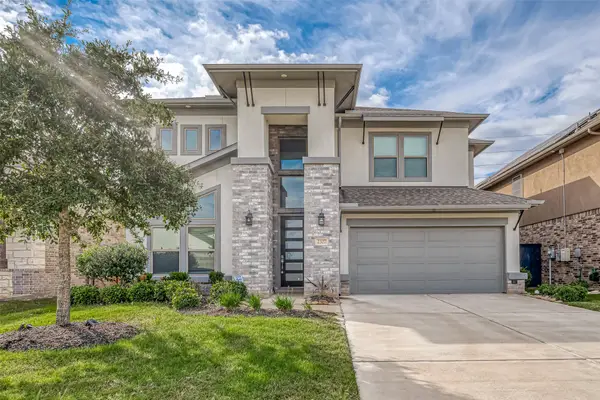 $545,000Active4 beds 4 baths2,974 sq. ft.
$545,000Active4 beds 4 baths2,974 sq. ft.2327 Pumpkin Patch Lane, Richmond, TX 77406
MLS# 67530683Listed by: KELLER WILLIAMS REALTY SOUTHWEST - New
 $559,990Active4 beds 4 baths2,594 sq. ft.
$559,990Active4 beds 4 baths2,594 sq. ft.2122 Alabaster Estate Drive, Richmond, TX 77469
MLS# 24948710Listed by: GREGTXREALTY - CENTRAL - New
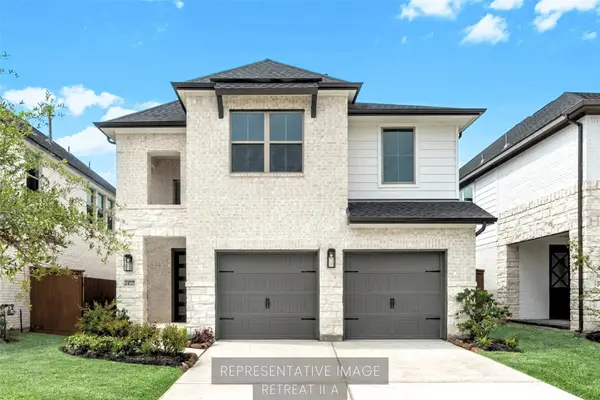 $508,314Active4 beds 4 baths2,425 sq. ft.
$508,314Active4 beds 4 baths2,425 sq. ft.311 Shining Succulent Drive, Richmond, TX 77406
MLS# 70643966Listed by: WESTIN HOMES - New
 $506,974Active4 beds 4 baths2,425 sq. ft.
$506,974Active4 beds 4 baths2,425 sq. ft.207 Sweet Piper Lane, Richmond, TX 77406
MLS# 75982175Listed by: WESTIN HOMES - Open Sat, 12 to 3pmNew
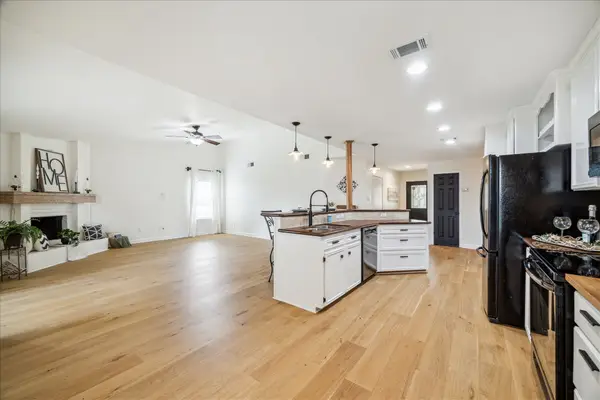 $280,000Active3 beds 2 baths1,574 sq. ft.
$280,000Active3 beds 2 baths1,574 sq. ft.2427 Wren Meadow Road, Richmond, TX 77406
MLS# 47531354Listed by: CHRISIE JACKSON PROPERTY GROUP, LLC - New
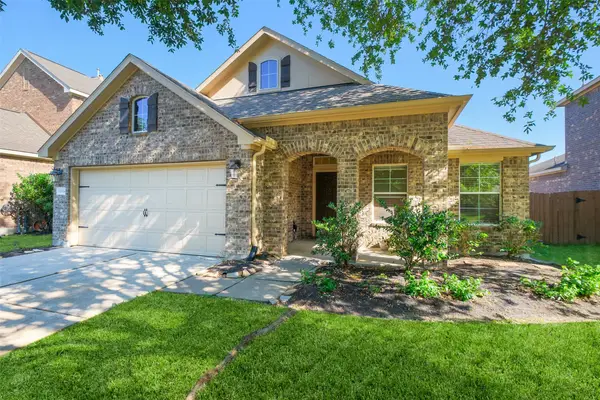 $350,000Active3 beds 2 baths1,750 sq. ft.
$350,000Active3 beds 2 baths1,750 sq. ft.17414 Sandalisle Lane, Richmond, TX 77407
MLS# 72248665Listed by: EXP REALTY LLC - Open Sat, 10am to 12pmNew
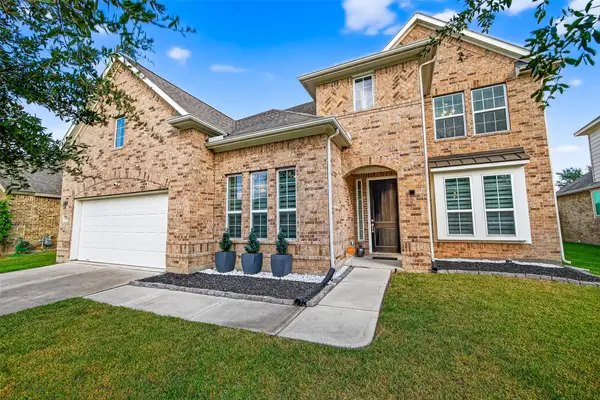 $580,000Active4 beds 4 baths3,754 sq. ft.
$580,000Active4 beds 4 baths3,754 sq. ft.3254 Karleigh Way, Richmond, TX 77406
MLS# 91974392Listed by: C.R.REALTY
