20830 Bighorn Valley Lane, Richmond, TX 77407
Local realty services provided by:American Real Estate ERA Powered
20830 Bighorn Valley Lane,Richmond, TX 77407
$649,999
- 4 Beds
- 5 Baths
- 3,530 sq. ft.
- Single family
- Active
Listed by:angelique page
Office:angelique page, broker angelique page
MLS#:26109309
Source:HARMLS
Price summary
- Price:$649,999
- Price per sq. ft.:$184.14
- Monthly HOA dues:$75
About this home
Your new family home awaits! This stunning custom Drees Home offers thoughtful enhancements and an inviting open-concept design. Soaring 13-foot ceilings and vinyl plank flooring create a spacious, elegant feel. The gourmet kitchen boasts a gray palette with soft-close cabinetry, a grand island, 5-burner gas cooktop, double ovens, and a reverse osmosis system—perfect for cooking and entertaining. The owner’s suite features a bay area with oversized windows, spa-like bath with double vanities, Jacuzzi jetted tub, and walk-in shower. Each bedroom has a private en-suite bath, with an additional half-bath for guests. The 3-car tandem garage accommodates SUVs or pickups with taller doors, plus a tankless water heater and water softener. A media room comes pre-wired for sound, while the study with French doors adds versatility. Bonus flex room offers plumbing and endless potential—convert to a bath, steam room, or keep the existing Colonic setup. Owner/Agent. Schedule your tour today!
Contact an agent
Home facts
- Year built:2018
- Listing ID #:26109309
- Updated:October 28, 2025 at 12:21 PM
Rooms and interior
- Bedrooms:4
- Total bathrooms:5
- Full bathrooms:4
- Half bathrooms:1
- Living area:3,530 sq. ft.
Heating and cooling
- Cooling:Central Air, Electric
- Heating:Central, Gas
Structure and exterior
- Roof:Composition
- Year built:2018
- Building area:3,530 sq. ft.
- Lot area:0.19 Acres
Schools
- High school:TOMAS HIGH SCHOOL (LAMAR)
- Middle school:BANKS MIDDLE SCHOOL
- Elementary school:ADOLPHUS ELEMENTARY SCHOOL
Utilities
- Sewer:Public Sewer
Finances and disclosures
- Price:$649,999
- Price per sq. ft.:$184.14
- Tax amount:$15,834 (2024)
New listings near 20830 Bighorn Valley Lane
- Open Sat, 1 to 3pmNew
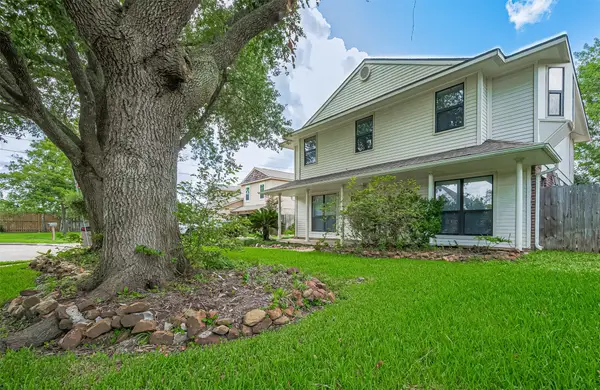 $325,000Active4 beds 3 baths2,155 sq. ft.
$325,000Active4 beds 3 baths2,155 sq. ft.2307 Country Place Drive, Richmond, TX 77406
MLS# 61899353Listed by: KELLER WILLIAMS REALTY SOUTHWEST - New
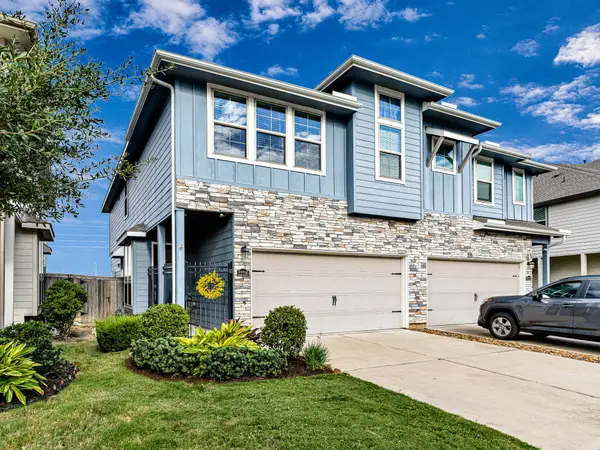 $294,500Active3 beds 3 baths1,862 sq. ft.
$294,500Active3 beds 3 baths1,862 sq. ft.22726 Sutherland Bend Lane, Richmond, TX 77469
MLS# 74858398Listed by: REALM REAL ESTATE PROFESSIONALS - KATY - New
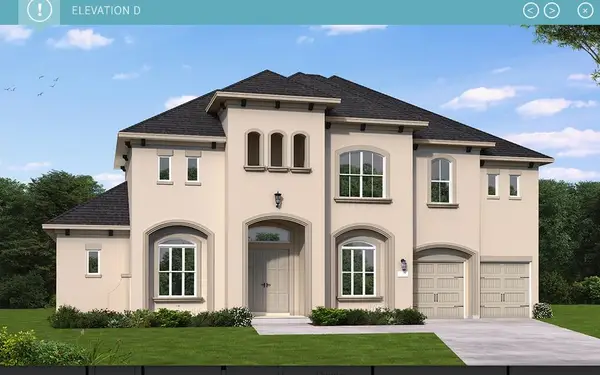 $1,352,057Active6 beds 7 baths5,579 sq. ft.
$1,352,057Active6 beds 7 baths5,579 sq. ft.810 Lily Haven Trail, Richmond, TX 77406
MLS# 10168991Listed by: COVENTRY HOMES - New
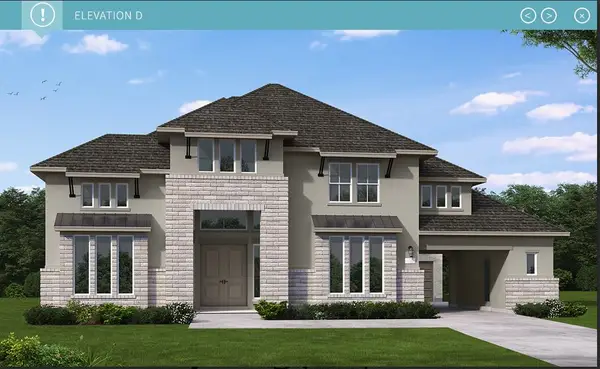 $1,299,990Active5 beds 7 baths5,249 sq. ft.
$1,299,990Active5 beds 7 baths5,249 sq. ft.714 Huckleberry Haven Drive, Richmond, TX 77406
MLS# 4341971Listed by: COVENTRY HOMES - New
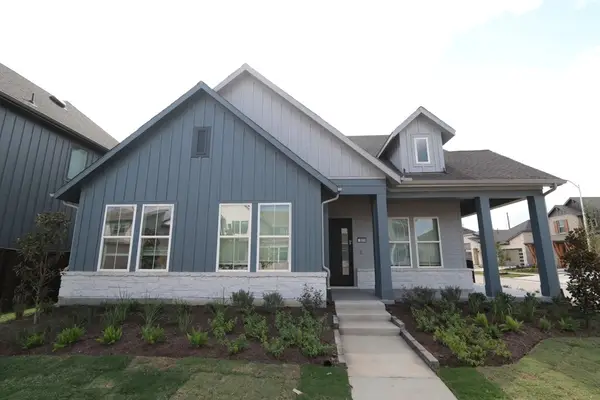 $664,578Active5 beds 3 baths2,685 sq. ft.
$664,578Active5 beds 3 baths2,685 sq. ft.3210 Home Court, Richmond, TX 77406
MLS# 40696278Listed by: WEEKLEY PROPERTIES BEVERLY BRADLEY - New
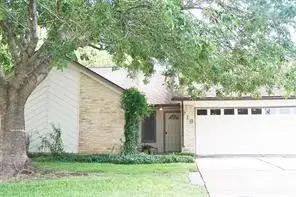 $200,000Active3 beds 2 baths2,442 sq. ft.
$200,000Active3 beds 2 baths2,442 sq. ft.718 Land Grant Drive, Richmond, TX 77406
MLS# 64540096Listed by: VAN SLYKE REAL ESTATE, LLC - New
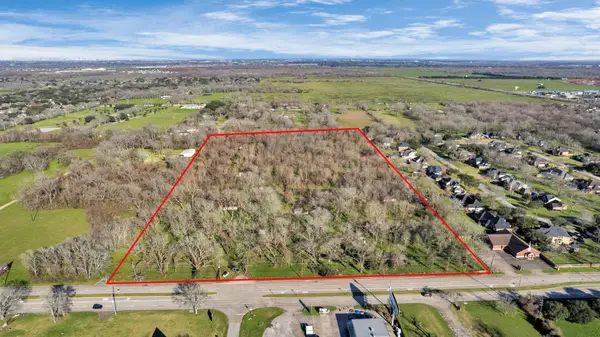 $2,745,000Active9 Acres
$2,745,000Active9 Acres702 Fm 359 Road, Richmond, TX 77406
MLS# 83089296Listed by: RE/MAX FINE PROPERTIES - New
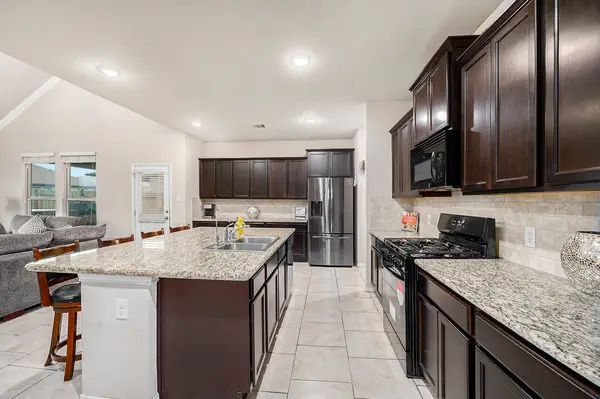 $495,000Active5 beds 4 baths3,637 sq. ft.
$495,000Active5 beds 4 baths3,637 sq. ft.9407 Mineral Rock Lane, Richmond, TX 77407
MLS# 37718135Listed by: COLDWELL BANKER REALTY - MEMORIAL OFFICE - New
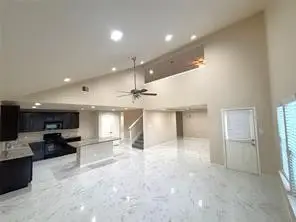 $399,900Active5 beds 3 baths2,928 sq. ft.
$399,900Active5 beds 3 baths2,928 sq. ft.9303 Claystone Lane, Richmond, TX 77407
MLS# 2569730Listed by: AMIN REALTY - New
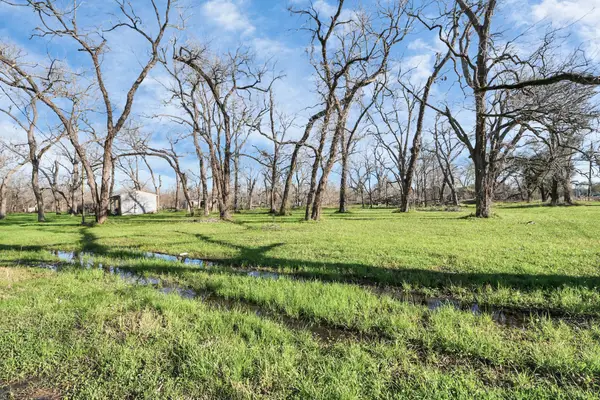 $3,485,000Active16 Acres
$3,485,000Active16 Acres612 Fm 359 Road, Richmond, TX 77406
MLS# 51039743Listed by: RE/MAX FINE PROPERTIES
