2102 Richmond Drive, Richmond, TX 77406
Local realty services provided by:American Real Estate ERA Powered
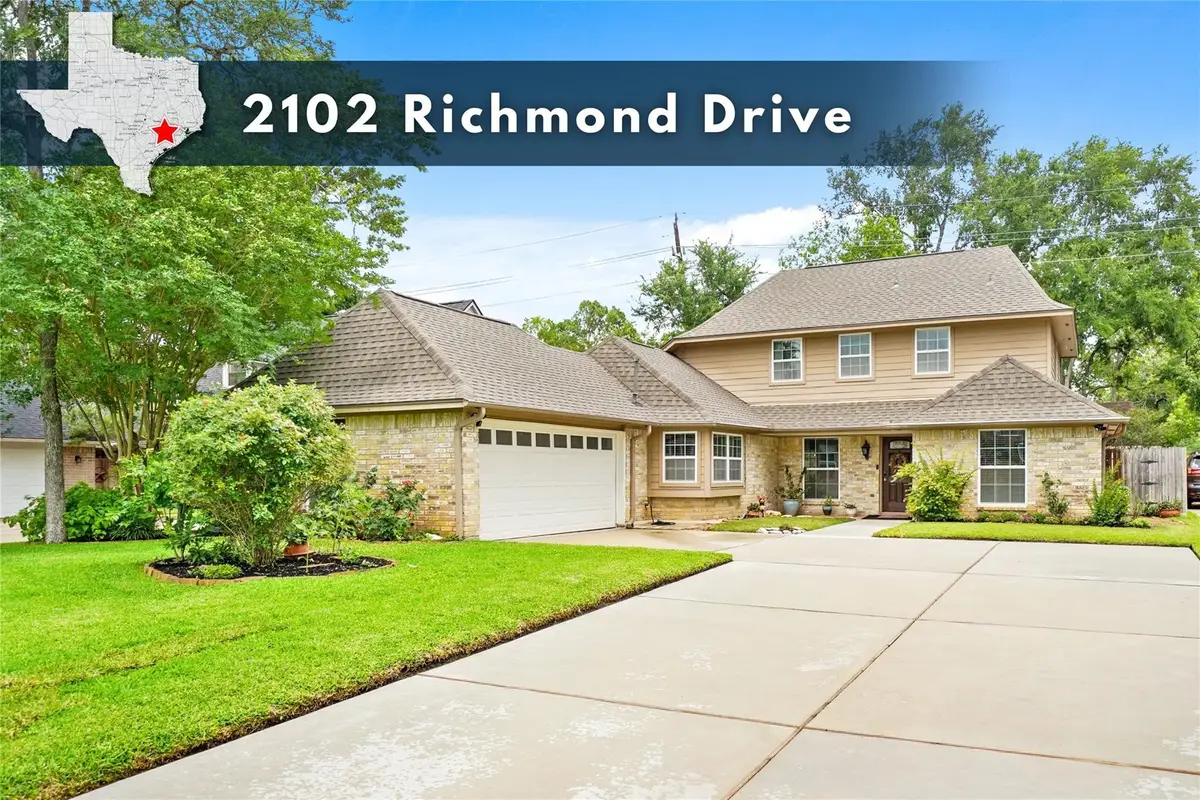
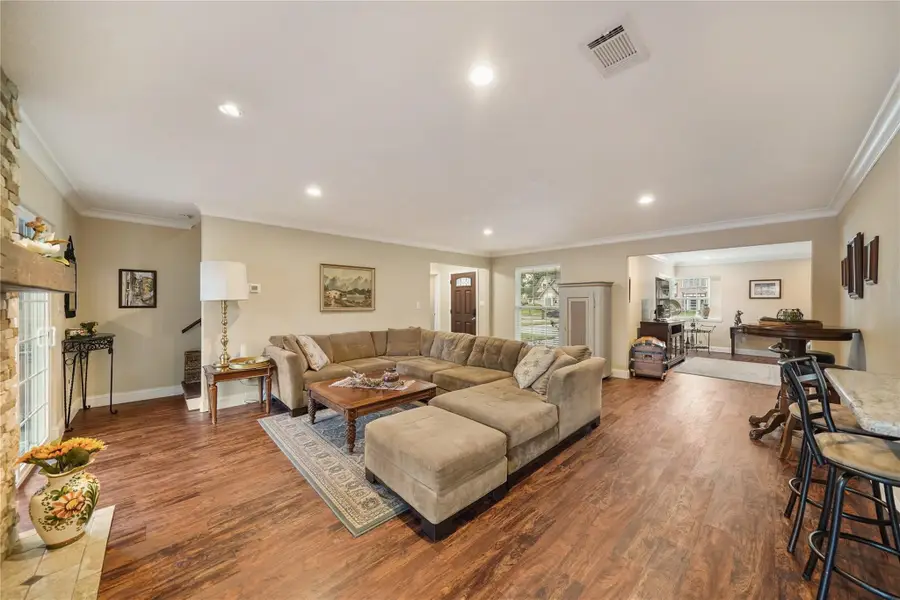

Listed by:robbie jansky
Office:keller williams realty southwest
MLS#:25530618
Source:HARMLS
Price summary
- Price:$375,000
- Price per sq. ft.:$166.08
- Monthly HOA dues:$17.42
About this home
This is what coming HOME feels like! You’ll know it the minute you walk through the door. Even before that- taking the pleasant drive into the neighborhood with mature tree-lined streets, artful landscaping and beautiful homes take's you back to quieter times and a slower pace. Neighbors wave, birds sing and the trees sway. Inside this Gorgeous home there are MAJOR UPDATES throughout, with every square inch lovingly crafted! FAR too many amazing features to list-you’ll want to check out the Upgrades list posted here, but just to name a few- ALL NEW MAJOR SYSTEMS, double paned windows, LUXURY vinyl wood flooring, GRANITE counters, CUSTOM BACKSPLASH, FAUX MASONRY gas fireplace, and the backyard ENCLOSED PATIO space is indescribably SUPERB! NEUTRAL colors, light and bright- open and airy in this extremely versatile floorplan~ ! You will truly be hard-pressed to find a home as WELCOMING AND ELEGANT for anywhere near this price in Pecan Grove! AND CLOSE TO Everywhere you want to be!
Contact an agent
Home facts
- Year built:1981
- Listing Id #:25530618
- Updated:August 18, 2025 at 11:38 AM
Rooms and interior
- Bedrooms:4
- Total bathrooms:3
- Full bathrooms:2
- Half bathrooms:1
- Living area:2,258 sq. ft.
Heating and cooling
- Cooling:Central Air, Electric
- Heating:Central, Gas
Structure and exterior
- Roof:Composition
- Year built:1981
- Building area:2,258 sq. ft.
- Lot area:0.16 Acres
Schools
- High school:TRAVIS HIGH SCHOOL (FORT BEND)
- Middle school:BOWIE MIDDLE SCHOOL (FORT BEND)
- Elementary school:PECAN GROVE ELEMENTARY SCHOOL
Utilities
- Sewer:Public Sewer
Finances and disclosures
- Price:$375,000
- Price per sq. ft.:$166.08
- Tax amount:$5,294 (2024)
New listings near 2102 Richmond Drive
- New
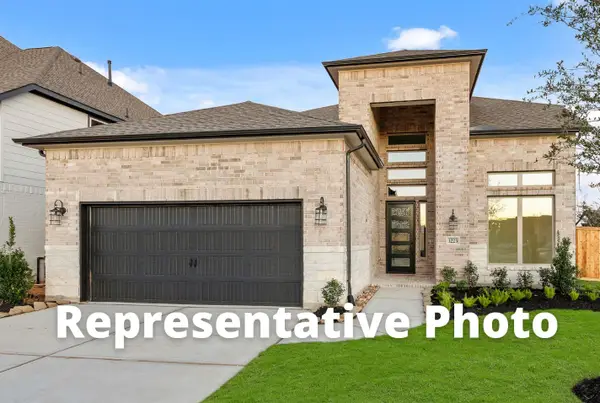 $624,510Active4 beds 4 baths3,040 sq. ft.
$624,510Active4 beds 4 baths3,040 sq. ft.402 Sunlit Valley Circle, Richmond, TX 77406
MLS# 29858258Listed by: WESTIN HOMES - New
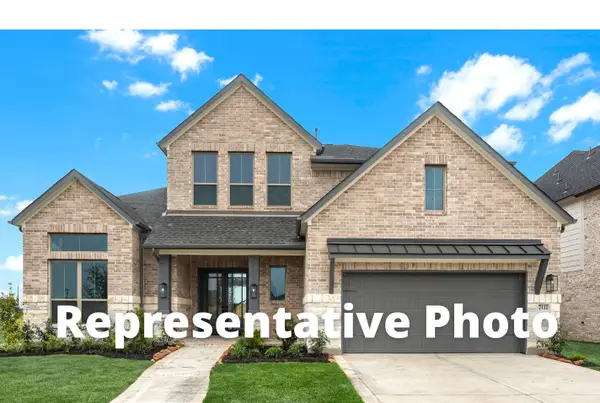 $743,684Active5 beds 5 baths3,682 sq. ft.
$743,684Active5 beds 5 baths3,682 sq. ft.26807 Beacon Lodge Lane, Richmond, TX 77406
MLS# 55309675Listed by: WESTIN HOMES - New
 $620,690Active4 beds 4 baths3,114 sq. ft.
$620,690Active4 beds 4 baths3,114 sq. ft.10810 Alcyone Grove Way, Richmond, TX 77406
MLS# 7726307Listed by: WESTIN HOMES - New
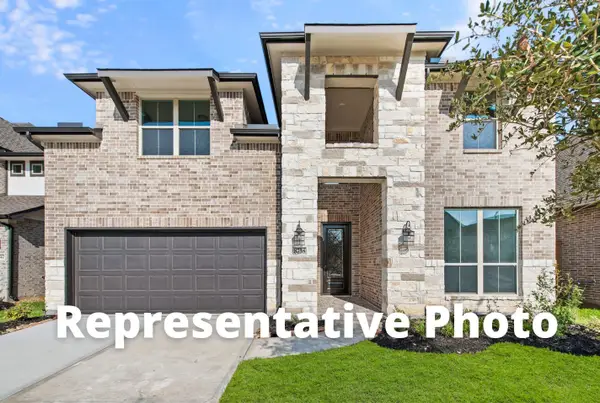 $628,602Active5 beds 5 baths3,188 sq. ft.
$628,602Active5 beds 5 baths3,188 sq. ft.8307 Blue Spectrum Lane, Richmond, TX 77406
MLS# 92047061Listed by: WESTIN HOMES - New
 $601,067Active4 beds 4 baths3,134 sq. ft.
$601,067Active4 beds 4 baths3,134 sq. ft.8411 Blue Spectrum Lane, Richmond, TX 77406
MLS# 97800234Listed by: WESTIN HOMES - New
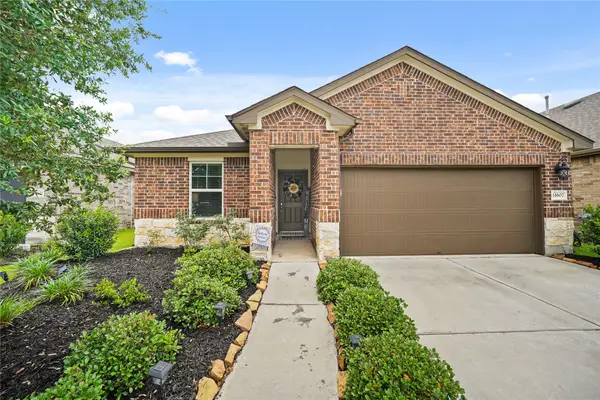 $335,000Active3 beds 2 baths1,747 sq. ft.
$335,000Active3 beds 2 baths1,747 sq. ft.11607 Brookside Arbor Lane, Richmond, TX 77406
MLS# 98562667Listed by: KENYSON ROANE REALTY - New
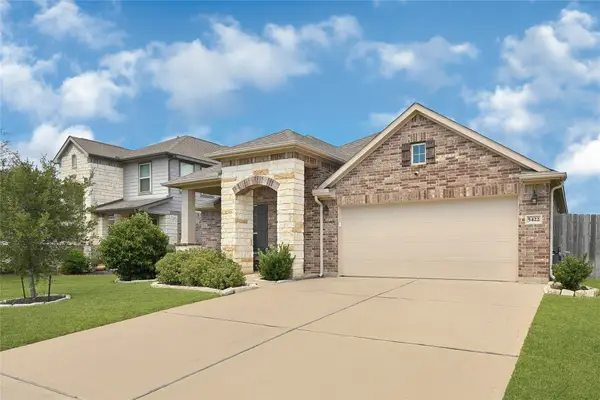 $294,999Active3 beds 2 baths1,612 sq. ft.
$294,999Active3 beds 2 baths1,612 sq. ft.5422 Still Creek Ranch Drive, Richmond, TX 77469
MLS# 86879130Listed by: HOMESMART  $466,900Pending4 beds 4 baths2,392 sq. ft.
$466,900Pending4 beds 4 baths2,392 sq. ft.26719 Azalea Sky Drive, Richmond, TX 77406
MLS# 10193195Listed by: PERRY HOMES REALTY, LLC- New
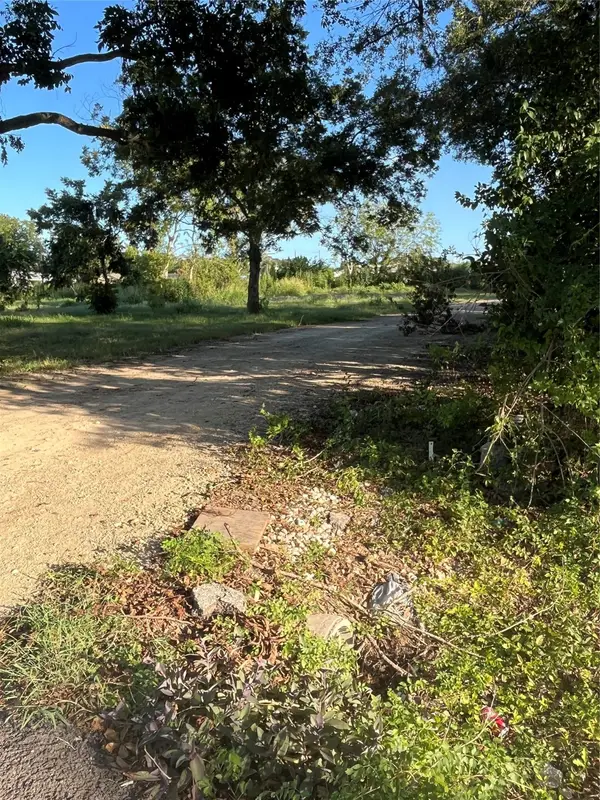 $25,000Active0.08 Acres
$25,000Active0.08 Acres0 Preston Street, Richmond, TX 77469
MLS# 55672703Listed by: KELLER WILLIAMS REALTY SOUTHWEST - New
 $427,000Active4 beds 4 baths3,020 sq. ft.
$427,000Active4 beds 4 baths3,020 sq. ft.9722 Massanutten Lane, Richmond, TX 77469
MLS# 73494306Listed by: BETTER HOMES AND GARDENS REAL ESTATE GARY GREENE - SUGAR LAND
