2107 Bitter Melon Drive, Richmond, TX 77406
Local realty services provided by:American Real Estate ERA Powered
2107 Bitter Melon Drive,Richmond, TX 77406
$439,900
- 3 Beds
- 2 Baths
- 2,092 sq. ft.
- Single family
- Active
Listed by: kashif gaddi
Office: texas ally real estate group, llc.
MLS#:85864172
Source:HARMLS
Price summary
- Price:$439,900
- Price per sq. ft.:$210.28
- Monthly HOA dues:$100.83
About this home
MOTIVATED SELLER! Welcome to David Weekley East facing Dunlap floor plan stunning one story brand-new built modern home with stone and brick front elevation with bricks on all other sides. As you walk in through the upgraded wooden glass front door, you will set foot into luxury vinyl flooring from front to back. Entertain guests in the formal living and formal dining rooms. Prepare your favorite cuisine in the spectacular kitchen that comes with quartz countertops, stainless appliances including refrigerator, large island, three pendant lights, glass cabinets on top lighting. The spacious primary bedroom also comes with luxury vinyl planks and primary bath including quartz countertops, double sinks, framed glass, and standup shower. Backyard offers a spacious covered patio. Other upgrades include mud room, full chip system epoxy in the garage with lifetime warranty. Zoned to excellent rated schools and minutes from the restaurants and shopping plazas.
Contact an agent
Home facts
- Year built:2025
- Listing ID #:85864172
- Updated:February 19, 2026 at 05:15 PM
Rooms and interior
- Bedrooms:3
- Total bathrooms:2
- Full bathrooms:2
- Living area:2,092 sq. ft.
Heating and cooling
- Cooling:Central Air, Electric, Zoned
- Heating:Central, Gas
Structure and exterior
- Roof:Composition
- Year built:2025
- Building area:2,092 sq. ft.
- Lot area:0.12 Acres
Schools
- High school:TRAVIS HIGH SCHOOL (FORT BEND)
- Middle school:BOWIE MIDDLE SCHOOL (FORT BEND)
- Elementary school:NEILL ELEMENTARY SCHOOL
Utilities
- Sewer:Public Sewer
Finances and disclosures
- Price:$439,900
- Price per sq. ft.:$210.28
- Tax amount:$9,226 (2025)
New listings near 2107 Bitter Melon Drive
- New
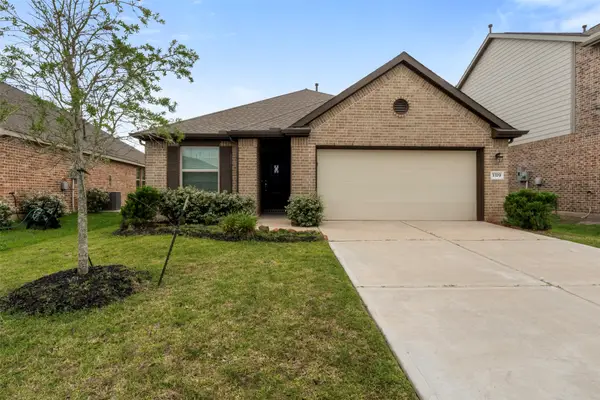 $304,900Active3 beds 2 baths1,773 sq. ft.
$304,900Active3 beds 2 baths1,773 sq. ft.3319 Meadknoll Lane, Richmond, TX 77406
MLS# 3455985Listed by: REALTY ONE GROUP ICONIC - New
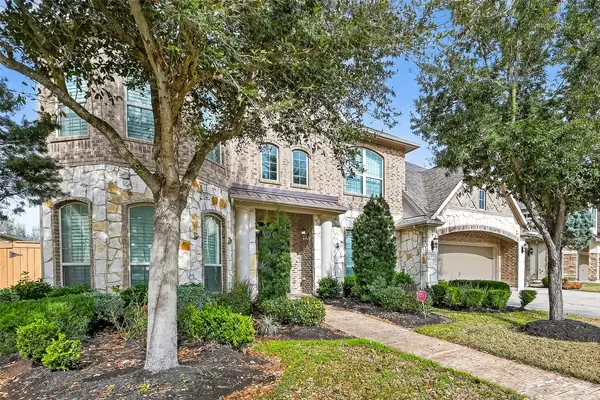 $975,000Active5 beds 4 baths5,285 sq. ft.
$975,000Active5 beds 4 baths5,285 sq. ft.11310 Rossie Moor Lane, Richmond, TX 77407
MLS# 47215391Listed by: MOMIN PROPERTIES LLC - Open Sat, 1 to 4pmNew
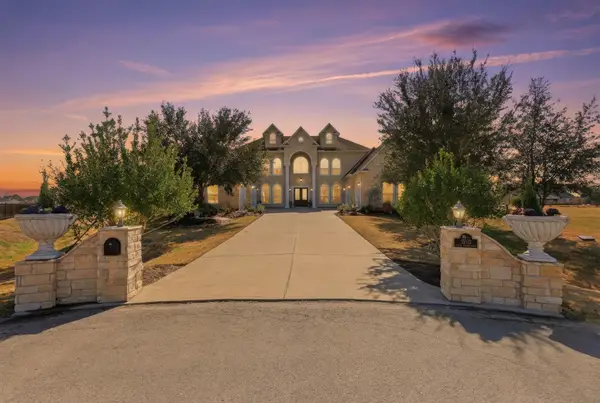 $1,549,000Active6 beds 7 baths6,872 sq. ft.
$1,549,000Active6 beds 7 baths6,872 sq. ft.3902 Paseo Campanario Drive, Richmond, TX 77406
MLS# 48267849Listed by: MAVENLY HOMES - New
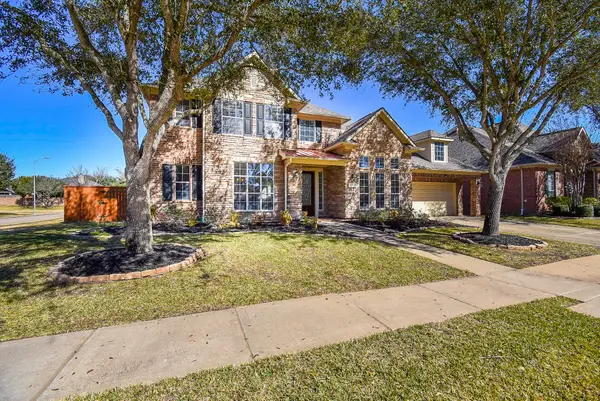 $627,000Active4 beds 4 baths3,634 sq. ft.
$627,000Active4 beds 4 baths3,634 sq. ft.21110 Silent River Court, Richmond, TX 77406
MLS# 67393328Listed by: BHHS KARAPASHA REALTY - New
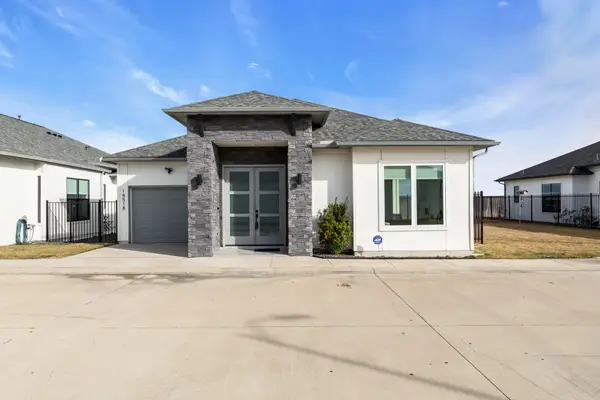 $385,000Active3 beds 3 baths1,831 sq. ft.
$385,000Active3 beds 3 baths1,831 sq. ft.18518 Bridgeway Lane, Richmond, TX 77407
MLS# 8395878Listed by: KELLER WILLIAMS REALTY SOUTHWEST - New
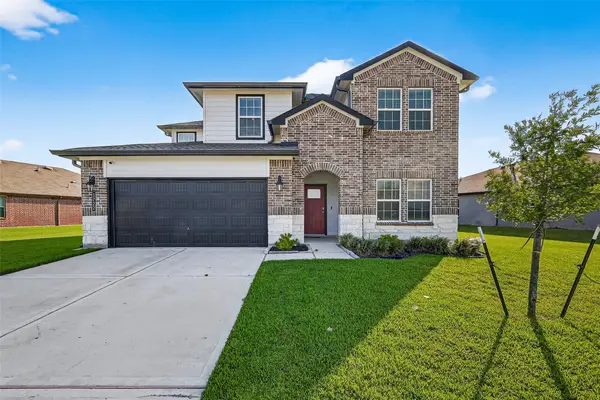 $396,800Active4 beds 3 baths2,720 sq. ft.
$396,800Active4 beds 3 baths2,720 sq. ft.1722 Bryson Heights Drive, Richmond, TX 77469
MLS# 8820551Listed by: GREENWOOD KING PROPERTIES - VOSS OFFICE - New
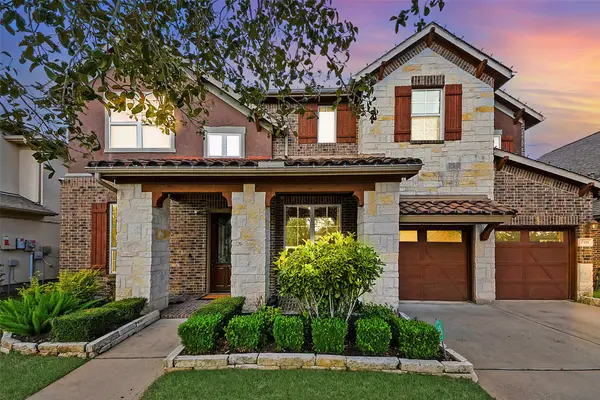 $579,990Active4 beds 4 baths3,238 sq. ft.
$579,990Active4 beds 4 baths3,238 sq. ft.17306 Newtonmore Crossing, Richmond, TX 77407
MLS# 45637541Listed by: ATLAS REAL ESTATE - New
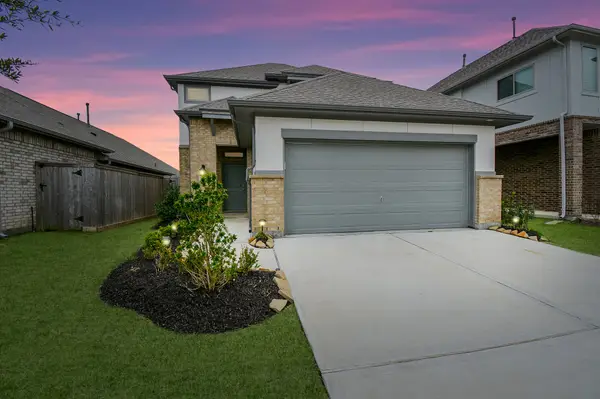 $415,000Active4 beds 3 baths2,296 sq. ft.
$415,000Active4 beds 3 baths2,296 sq. ft.26523 Hypatia Trace, Richmond, TX 77406
MLS# 92993946Listed by: THE SEARS GROUP - New
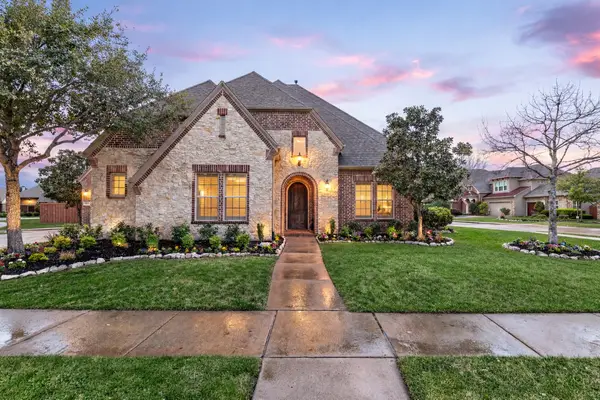 $825,000Active5 beds 5 baths4,620 sq. ft.
$825,000Active5 beds 5 baths4,620 sq. ft.10506 Fasig Tipton Lane, Richmond, TX 77407
MLS# 76678502Listed by: COMPASS RE TEXAS, LLC - HOUSTON - New
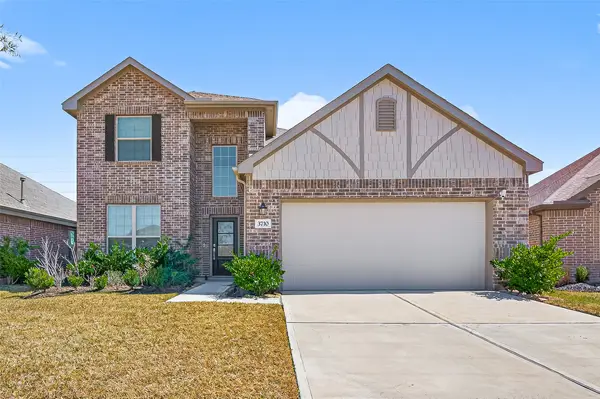 $388,800Active4 beds 3 baths2,273 sq. ft.
$388,800Active4 beds 3 baths2,273 sq. ft.3710 Mccrary Falls Way, Richmond, TX 77406
MLS# 76737494Listed by: FOREVER REALTY, LLC

