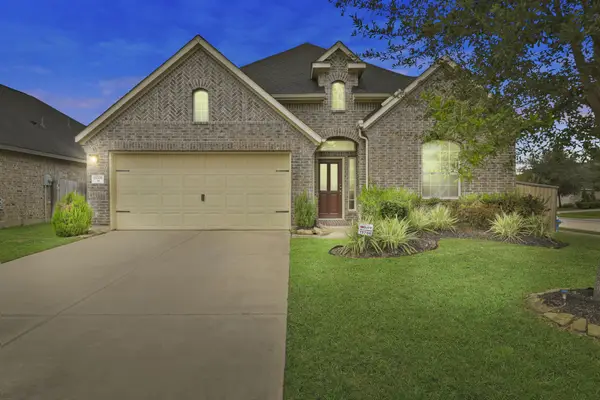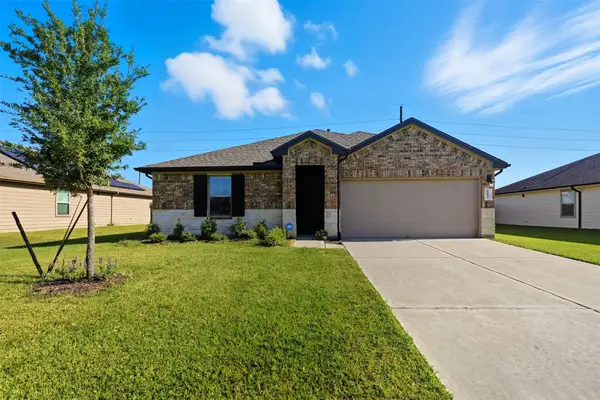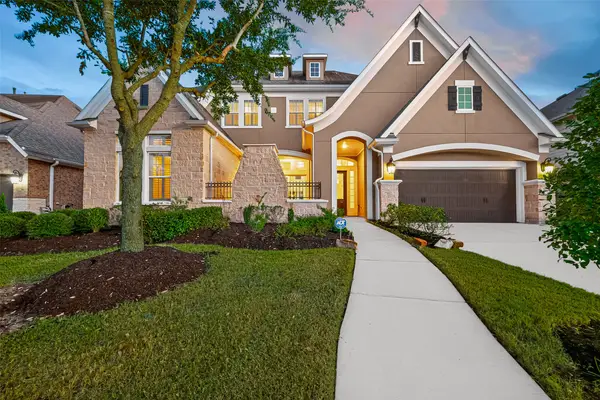21342 Prairie Plains Lane, Richmond, TX 77406
Local realty services provided by:American Real Estate ERA Powered
Listed by:amy bielke
Office:exp realty llc.
MLS#:70668809
Source:HARMLS
Price summary
- Price:$949,500
- Price per sq. ft.:$178.04
- Monthly HOA dues:$75
About this home
Step into refined elegance with this exquisite home, perfectly situated on an expansive cul-de-sac lot. A grand double-door entry and sweeping staircase set the tone for what’s to come. The show-stopping Owner’s Suite is your private retreat, complete with a spa-inspired bathroom and an incredible 27x9 ft closet. Truly a dream for any fashion enthusiast. The gourmet kitchen is a chef’s delight, showcasing custom cabinetry, an oversized walk-in pantry, and abundant countertop space for all your culinary creations. With 5 spacious bedrooms, 5.5 luxurious baths, built-in surround sound, and a 3-car garage with additional storage, this home offers comfort and functionality at every turn. Entertain with ease on the covered patio, equipped with a built-in grill and sink, all while enjoying the energy efficiency of solar panels. This home masterfully blends luxury, comfort, and modern sophistication, surely welcoming you to your dream lifestyle. Schedule your private showing appointment.
Contact an agent
Home facts
- Year built:2017
- Listing ID #:70668809
- Updated:September 26, 2025 at 04:14 AM
Rooms and interior
- Bedrooms:5
- Total bathrooms:5
- Full bathrooms:4
- Half bathrooms:1
- Living area:5,333 sq. ft.
Heating and cooling
- Cooling:Central Air, Electric
- Heating:Central, Gas
Structure and exterior
- Roof:Composition
- Year built:2017
- Building area:5,333 sq. ft.
- Lot area:0.4 Acres
Schools
- High school:FOSTER HIGH SCHOOL
- Middle school:BRISCOE JUNIOR HIGH SCHOOL
- Elementary school:ADOLPHUS ELEMENTARY SCHOOL
Utilities
- Sewer:Public Sewer
Finances and disclosures
- Price:$949,500
- Price per sq. ft.:$178.04
- Tax amount:$8,322 (2024)
New listings near 21342 Prairie Plains Lane
- New
 $675,000Active6 beds 5 baths4,315 sq. ft.
$675,000Active6 beds 5 baths4,315 sq. ft.21123 Caddo Heights Street, Richmond, TX 77407
MLS# 44774336Listed by: VIVE REALTY LLC - New
 $349,900Active4 beds 2 baths2,455 sq. ft.
$349,900Active4 beds 2 baths2,455 sq. ft.307 Autumn Creek Lane, Richmond, TX 77406
MLS# 45861174Listed by: DASH REALTY - Open Sat, 10am to 12pmNew
 $359,000Active4 beds 2 baths2,159 sq. ft.
$359,000Active4 beds 2 baths2,159 sq. ft.19706 Terrazza Lake Lane, Richmond, TX 77407
MLS# 62612364Listed by: NEXT TREND REALTY LLC - New
 $599,999Active5 beds 4 baths3,708 sq. ft.
$599,999Active5 beds 4 baths3,708 sq. ft.20718 Barrington Meadow Trace, Richmond, TX 77407
MLS# 20997680Listed by: EXP REALTY LLC - New
 $265,000Active3 beds 2 baths1,457 sq. ft.
$265,000Active3 beds 2 baths1,457 sq. ft.6603 Fox Heights Lane, Richmond, TX 77469
MLS# 41376580Listed by: EXP REALTY, LLC - Open Sun, 11am to 3pmNew
 $420,000Active4 beds 3 baths2,551 sq. ft.
$420,000Active4 beds 3 baths2,551 sq. ft.19714 Oakdale Lakes Trail, Richmond, TX 77407
MLS# 34693996Listed by: KELLER WILLIAMS SIGNATURE - New
 $300,000Active3 beds 2 baths1,672 sq. ft.
$300,000Active3 beds 2 baths1,672 sq. ft.26131 Travis Brook Drive, Richmond, TX 77406
MLS# 84005743Listed by: RE/MAX GRAND - Open Sat, 1 to 4pmNew
 $319,999Active3 beds 3 baths2,036 sq. ft.
$319,999Active3 beds 3 baths2,036 sq. ft.18147 Brightwood Park Lane, Richmond, TX 77407
MLS# 63319931Listed by: EXP REALTY LLC - Open Sun, 2 to 3:30pmNew
 $425,000Active4 beds 4 baths2,441 sq. ft.
$425,000Active4 beds 4 baths2,441 sq. ft.22422 Charles Beard Drive, Richmond, TX 77469
MLS# 77595628Listed by: NB ELITE REALTY - Open Sat, 11am to 1pmNew
 $825,000Active4 beds 5 baths4,082 sq. ft.
$825,000Active4 beds 5 baths4,082 sq. ft.715 Suncatcher Circle, Richmond, TX 77406
MLS# 17569231Listed by: KELLER WILLIAMS REALTY SOUTHWEST
