25127 Farmdale Lane, Richmond, TX 77406
Local realty services provided by:ERA EXPERTS
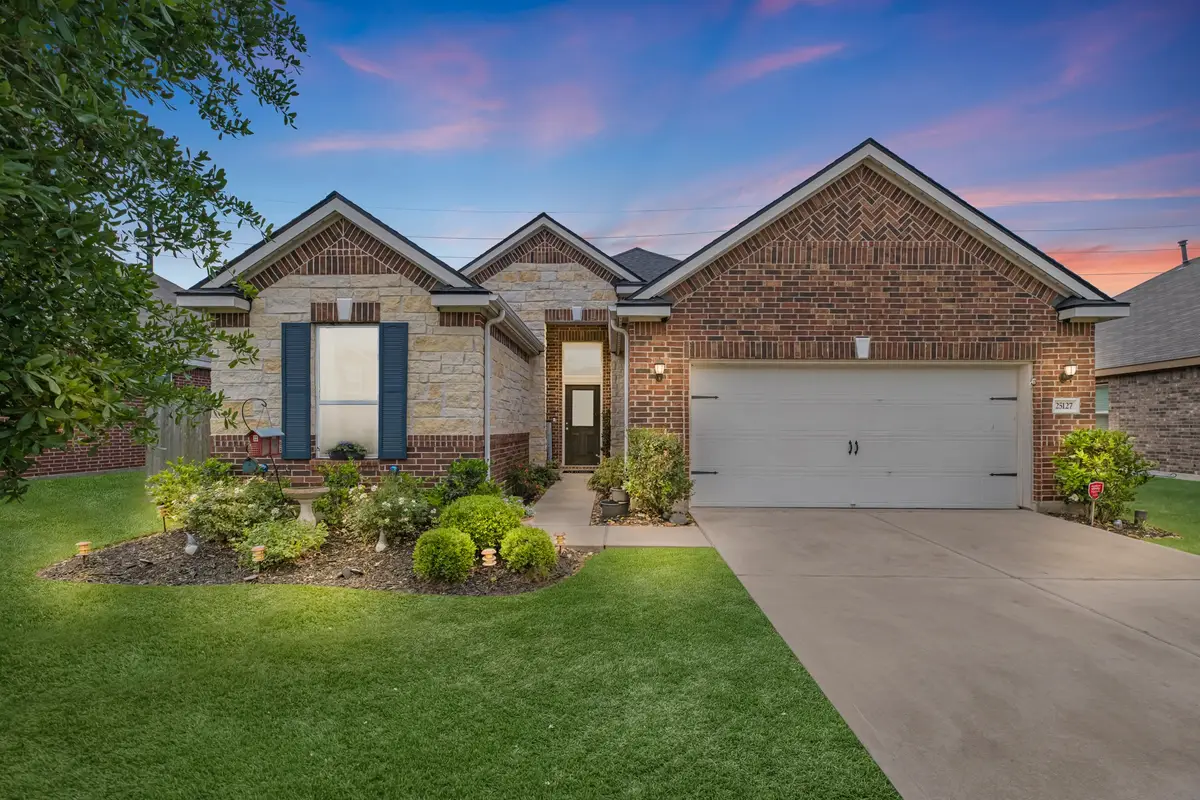
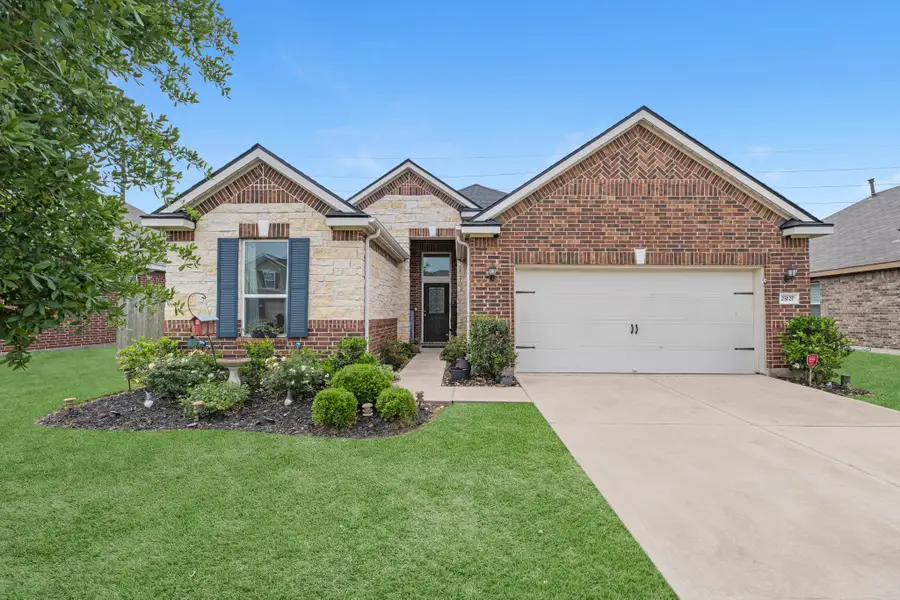
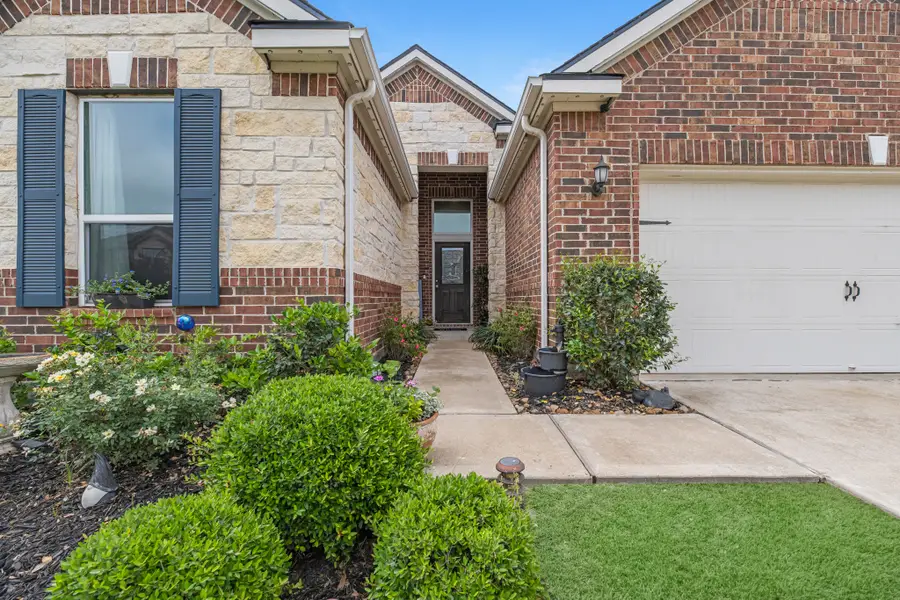
25127 Farmdale Lane,Richmond, TX 77406
$350,000
- 4 Beds
- 2 Baths
- 1,904 sq. ft.
- Single family
- Pending
Listed by:diane trykowski
Office:platinum key realty
MLS#:64525061
Source:HARMLS
Price summary
- Price:$350,000
- Price per sq. ft.:$183.82
- Monthly HOA dues:$73.75
About this home
This charming home boasts 4 bedrooms, 2 baths, and a spacious backyard perfect for entertaining! The open layout kitchen features stainless steel appliances, an island, granite countertops, and is open to the breakfast and living rooms. Enjoy the natural light that fills the living room through large windows. The master bedroom offers a walk-in closet and en-suite bathroom for added convenience. This home has lots of upgrades too! It is the ONLY one on the street to have a wrought iron fence so you get the gorgeous back views of the water. Sit under the covered patio, or the retractable pergola, and relax in peace after a long day. Located in a desirable neighborhood with great, brand-new schools coming, and parks nearby. Close to Grand Parkway and Westpark Toll. Don't miss out on this opportunity to own a pristine property in a prime location. Contact me for more details, the upgrades list, or to schedule a showing.
Contact an agent
Home facts
- Year built:2019
- Listing Id #:64525061
- Updated:August 18, 2025 at 07:20 AM
Rooms and interior
- Bedrooms:4
- Total bathrooms:2
- Full bathrooms:2
- Living area:1,904 sq. ft.
Heating and cooling
- Cooling:Attic Fan, Central Air, Electric
- Heating:Central, Gas
Structure and exterior
- Roof:Composition
- Year built:2019
- Building area:1,904 sq. ft.
- Lot area:0.15 Acres
Schools
- High school:FOSTER HIGH SCHOOL
- Middle school:HENRY WERTHEIMER JUNIOR HIGH SCHOOL
- Elementary school:BENTLEY ELEMENTARY SCHOOL
Utilities
- Sewer:Public Sewer
Finances and disclosures
- Price:$350,000
- Price per sq. ft.:$183.82
- Tax amount:$7,139 (2024)
New listings near 25127 Farmdale Lane
- New
 $640,100Active5 beds 4 baths2,935 sq. ft.
$640,100Active5 beds 4 baths2,935 sq. ft.9606 Foxwood Meadow Lane, Richmond, TX 77407
MLS# 11367105Listed by: TURNER MANGUM,LLC - New
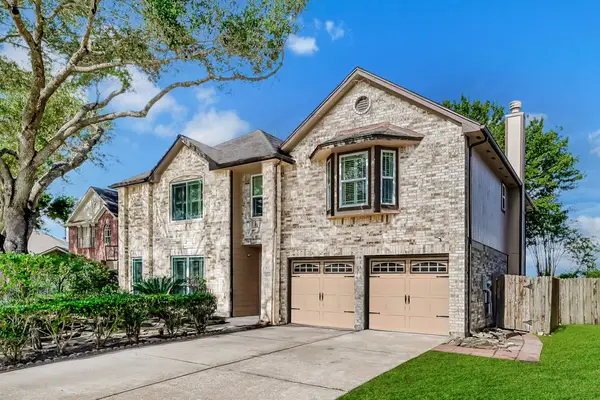 $373,000Active5 beds 3 baths3,185 sq. ft.
$373,000Active5 beds 3 baths3,185 sq. ft.22711 W Waterlake Drive, Richmond, TX 77406
MLS# 85707157Listed by: EXP REALTY LLC - New
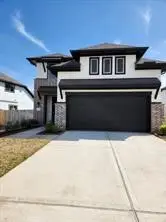 $415,000Active4 beds 3 baths2,259 sq. ft.
$415,000Active4 beds 3 baths2,259 sq. ft.20739 Wilde Redbud Trail, Richmond, TX 77407
MLS# 85596314Listed by: J. WOODLEY REALTY LLC - New
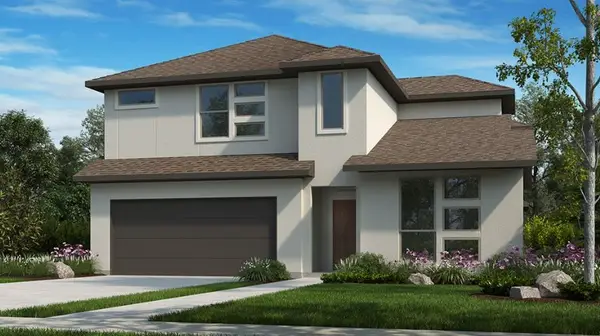 $661,010Active5 beds 5 baths3,150 sq. ft.
$661,010Active5 beds 5 baths3,150 sq. ft.9606 Starry Eyes Lane, Richmond, TX 77407
MLS# 92952496Listed by: TURNER MANGUM,LLC - New
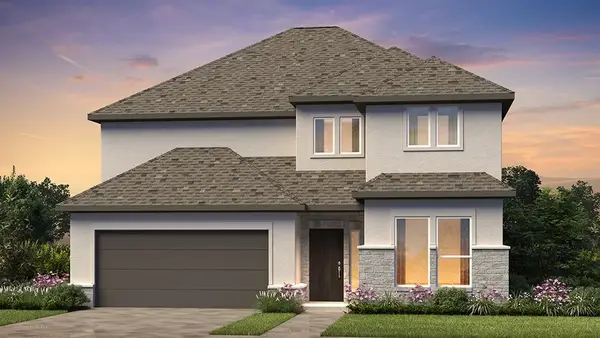 $589,430Active5 beds 4 baths2,596 sq. ft.
$589,430Active5 beds 4 baths2,596 sq. ft.9626 Seaside Daisy Lane, Richmond, TX 77407
MLS# 39088905Listed by: TURNER MANGUM,LLC - New
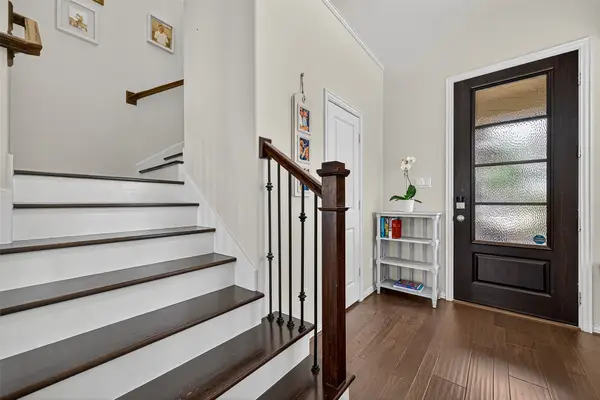 $269,900Active3 beds 3 baths1,559 sq. ft.
$269,900Active3 beds 3 baths1,559 sq. ft.22603 Judge Davis Court, Richmond, TX 77469
MLS# 55818708Listed by: NEXTHOME REALTY SOLUTIONS BCS - New
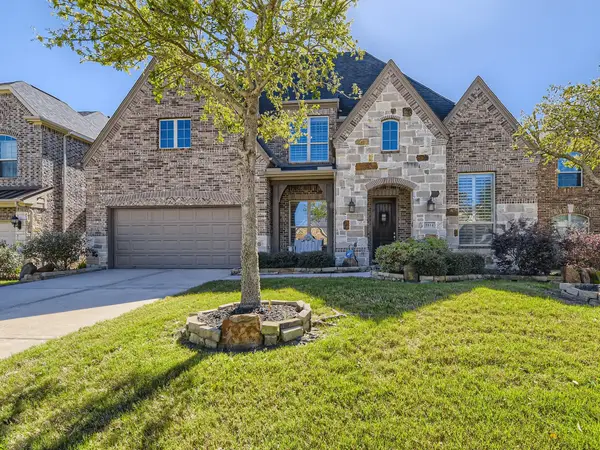 $577,469Active4 beds 3 baths3,601 sq. ft.
$577,469Active4 beds 3 baths3,601 sq. ft.5814 Chaste Court, Richmond, TX 77469
MLS# 94998501Listed by: NEWFOUND REAL ESTATE - New
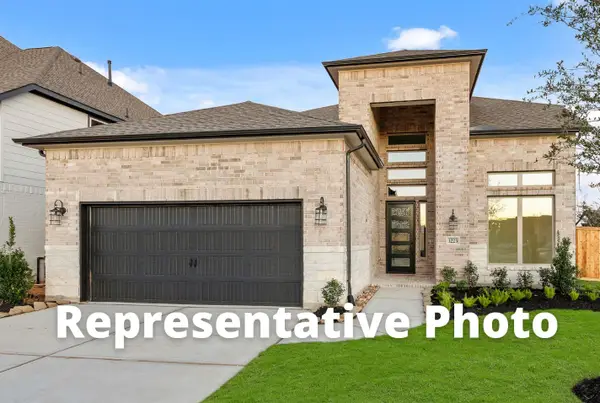 $624,510Active4 beds 4 baths3,040 sq. ft.
$624,510Active4 beds 4 baths3,040 sq. ft.402 Sunlit Valley Circle, Richmond, TX 77406
MLS# 29858258Listed by: WESTIN HOMES - New
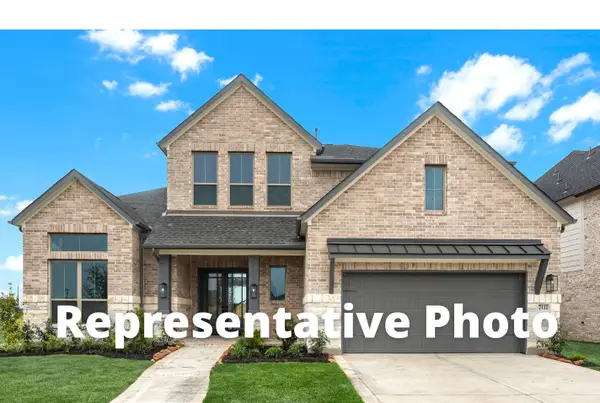 $743,684Active5 beds 5 baths3,682 sq. ft.
$743,684Active5 beds 5 baths3,682 sq. ft.26807 Beacon Lodge Lane, Richmond, TX 77406
MLS# 55309675Listed by: WESTIN HOMES - New
 $620,690Active4 beds 4 baths3,114 sq. ft.
$620,690Active4 beds 4 baths3,114 sq. ft.10810 Alcyone Grove Way, Richmond, TX 77406
MLS# 7726307Listed by: WESTIN HOMES

