25319 Western Sage Lane, Richmond, TX 77406
Local realty services provided by:American Real Estate ERA Powered



25319 Western Sage Lane,Richmond, TX 77406
$299,000
- 3 Beds
- 2 Baths
- 1,652 sq. ft.
- Single family
- Active
Listed by:lucy aguirre moore
Office:kino realty, llc.
MLS#:59859484
Source:HARMLS
Price summary
- Price:$299,000
- Price per sq. ft.:$180.99
- Monthly HOA dues:$74.17
About this home
Gorgeous and Pristine One-Story Home features a spacious & bright open floor plan; Inviting living and dining rooms are the perfect setting for entertaining guests and/or to enjoy with the family; the family chef will appreciate the spacious kitchen and island. This home is complete with gas stove, deep sinks, plethora of 42" cabinets & lots of countertops, & a walk-in pantry, 4 cameras, digital thermostat, & smart flood lights. Spacious master bedroom offers plenty of space for your furniture. The master bath features His & Her sinks, a separate shower & soaking tub. Two additional spacious bedrooms and a full bath are at the front of the house. Nicely landscaped backyard features a covered patio with ceiling fan, decorative rocks with stepping tiles leading you to your relaxing pergola and side yard. NEW INTERIOR AND EXTERIOR (2025), powered washed(2025), NEW MULCH. Make it Yours Today! Photos are from a previous listing.
Contact an agent
Home facts
- Year built:2018
- Listing Id #:59859484
- Updated:August 18, 2025 at 11:38 AM
Rooms and interior
- Bedrooms:3
- Total bathrooms:2
- Full bathrooms:2
- Living area:1,652 sq. ft.
Heating and cooling
- Cooling:Central Air, Electric
- Heating:Central, Gas
Structure and exterior
- Roof:Composition
- Year built:2018
- Building area:1,652 sq. ft.
- Lot area:0.13 Acres
Schools
- High school:FOSTER HIGH SCHOOL
- Middle school:HENRY WERTHEIMER JUNIOR HIGH SCHOOL
- Elementary school:BENTLEY ELEMENTARY SCHOOL
Utilities
- Sewer:Public Sewer
Finances and disclosures
- Price:$299,000
- Price per sq. ft.:$180.99
- Tax amount:$6,327 (2024)
New listings near 25319 Western Sage Lane
- New
 $640,100Active5 beds 4 baths2,935 sq. ft.
$640,100Active5 beds 4 baths2,935 sq. ft.9606 Foxwood Meadow Lane, Richmond, TX 77407
MLS# 11367105Listed by: TURNER MANGUM,LLC - New
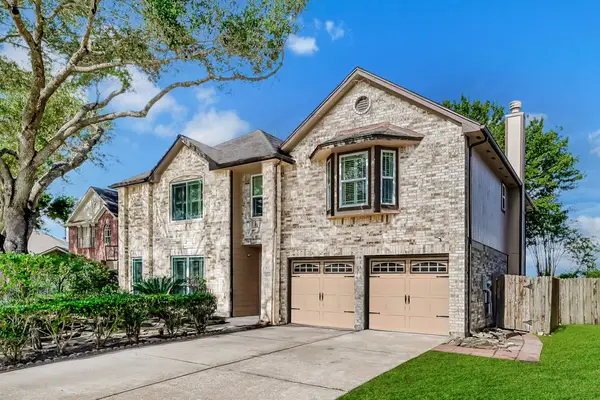 $373,000Active5 beds 3 baths3,185 sq. ft.
$373,000Active5 beds 3 baths3,185 sq. ft.22711 W Waterlake Drive, Richmond, TX 77406
MLS# 85707157Listed by: EXP REALTY LLC - New
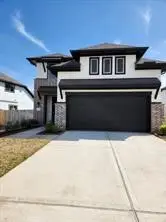 $415,000Active4 beds 3 baths2,259 sq. ft.
$415,000Active4 beds 3 baths2,259 sq. ft.20739 Wilde Redbud Trail, Richmond, TX 77407
MLS# 85596314Listed by: J. WOODLEY REALTY LLC - New
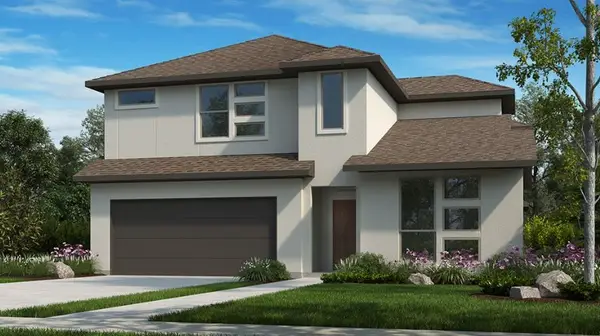 $661,010Active5 beds 5 baths3,150 sq. ft.
$661,010Active5 beds 5 baths3,150 sq. ft.9606 Starry Eyes Lane, Richmond, TX 77407
MLS# 92952496Listed by: TURNER MANGUM,LLC - New
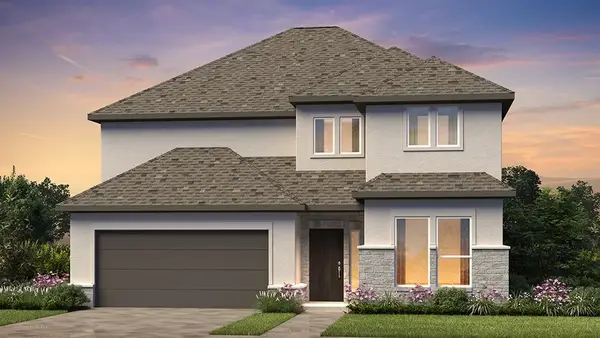 $589,430Active5 beds 4 baths2,596 sq. ft.
$589,430Active5 beds 4 baths2,596 sq. ft.9626 Seaside Daisy Lane, Richmond, TX 77407
MLS# 39088905Listed by: TURNER MANGUM,LLC - New
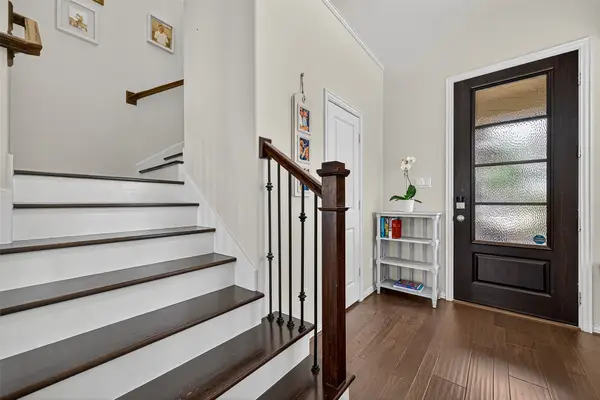 $269,900Active3 beds 3 baths1,559 sq. ft.
$269,900Active3 beds 3 baths1,559 sq. ft.22603 Judge Davis Court, Richmond, TX 77469
MLS# 55818708Listed by: NEXTHOME REALTY SOLUTIONS BCS - New
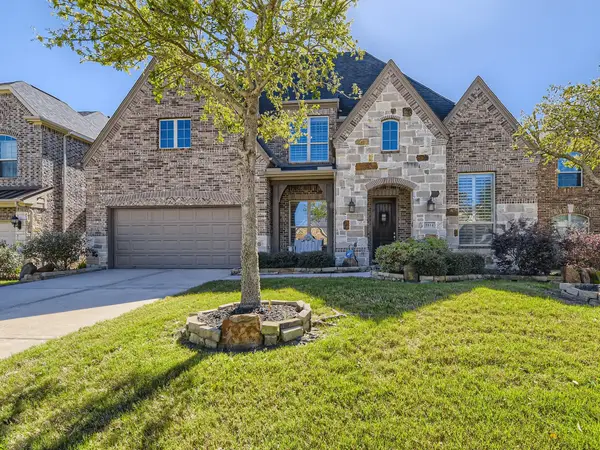 $577,469Active4 beds 3 baths3,601 sq. ft.
$577,469Active4 beds 3 baths3,601 sq. ft.5814 Chaste Court, Richmond, TX 77469
MLS# 94998501Listed by: NEWFOUND REAL ESTATE - New
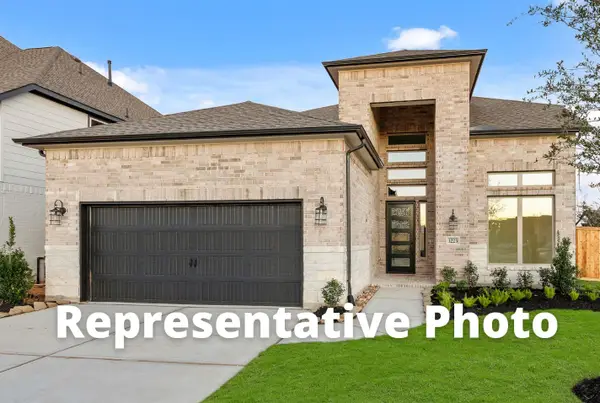 $624,510Active4 beds 4 baths3,040 sq. ft.
$624,510Active4 beds 4 baths3,040 sq. ft.402 Sunlit Valley Circle, Richmond, TX 77406
MLS# 29858258Listed by: WESTIN HOMES - New
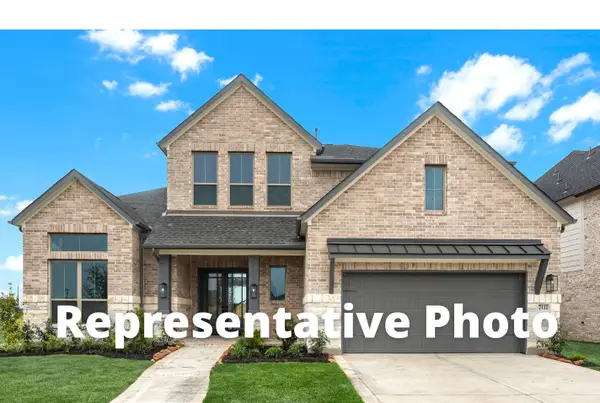 $743,684Active5 beds 5 baths3,682 sq. ft.
$743,684Active5 beds 5 baths3,682 sq. ft.26807 Beacon Lodge Lane, Richmond, TX 77406
MLS# 55309675Listed by: WESTIN HOMES - New
 $620,690Active4 beds 4 baths3,114 sq. ft.
$620,690Active4 beds 4 baths3,114 sq. ft.10810 Alcyone Grove Way, Richmond, TX 77406
MLS# 7726307Listed by: WESTIN HOMES

