25915 Native Sapphire Court, Richmond, TX 77406
Local realty services provided by:American Real Estate ERA Powered



25915 Native Sapphire Court,Richmond, TX 77406
$460,000
- 4 Beds
- 4 Baths
- 3,040 sq. ft.
- Single family
- Active
Upcoming open houses
- Sat, Aug 0901:00 pm - 03:00 pm
Listed by:ladonna parker
Office:keller williams realty southwest
MLS#:44833908
Source:HARMLS
Price summary
- Price:$460,000
- Price per sq. ft.:$151.32
- Monthly HOA dues:$78
About this home
NEW PRICE!!! Compare this 2019 meticulously maintained Ashton Woods home to new construction. Located in Creekside Ranch, this 3,040 sf, 2 story, 4 bedroom, 3.5 bath home with a 2 car garage and double wide elongated driveway, with a spacious back yard ALSO sits on a cul-de-sac. The sellers built this home with love including many upgrades from flooring to lights, to appliances, and gutters. The home also has a formal dining room, game room, home office, and first floor powder room. Sometimes the details make the difference! They are even willing to move quickly if your buyer is in a hurry. The home is conveniently located within a short distance of major roadways, entertainment and shopping. However, you don't have to go far for fun because the community amenities include a pool, walking trails, splash pad, playground, and more! Include this amazing home on your MUST SEE TODAY list, especially if you are shopping new construction and want more square footage for your dollar!
Contact an agent
Home facts
- Year built:2019
- Listing Id #:44833908
- Updated:August 07, 2025 at 11:39 AM
Rooms and interior
- Bedrooms:4
- Total bathrooms:4
- Full bathrooms:3
- Half bathrooms:1
- Living area:3,040 sq. ft.
Heating and cooling
- Cooling:Attic Fan, Central Air, Electric
- Heating:Central, Gas
Structure and exterior
- Roof:Composition
- Year built:2019
- Building area:3,040 sq. ft.
- Lot area:0.13 Acres
Schools
- High school:TOMAS HIGH SCHOOL (LAMAR)
- Middle school:BANKS MIDDLE SCHOOL
- Elementary school:BENTLEY ELEMENTARY SCHOOL
Utilities
- Sewer:Public Sewer
Finances and disclosures
- Price:$460,000
- Price per sq. ft.:$151.32
- Tax amount:$8,763 (2024)
New listings near 25915 Native Sapphire Court
- New
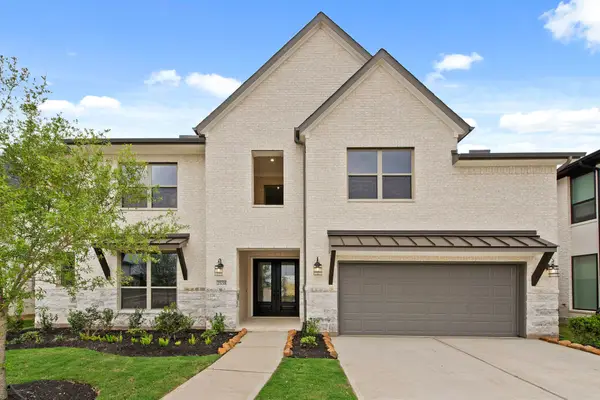 $699,223Active4 beds 4 baths3,435 sq. ft.
$699,223Active4 beds 4 baths3,435 sq. ft.2538 Oregano Rise Drive, Richmond, TX 77406
MLS# 15859156Listed by: WESTIN HOMES - New
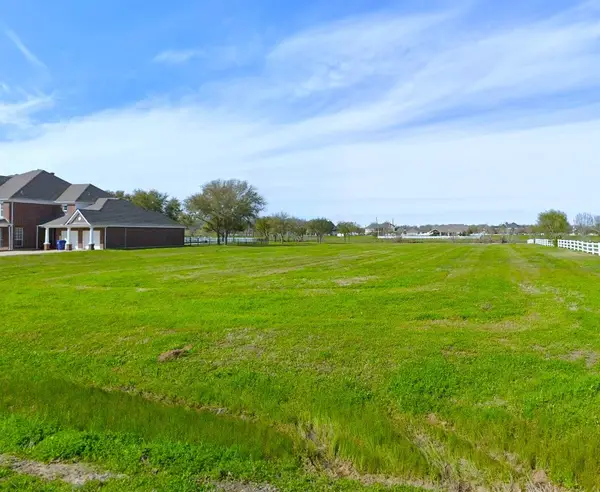 $549,000Active1.21 Acres
$549,000Active1.21 Acres6007 Sagamore Bay Lane, Richmond, TX 77469
MLS# 23031941Listed by: COUNTRY PRIDE REAL ESTATE - New
 $850,000Active3 beds 3 baths2,822 sq. ft.
$850,000Active3 beds 3 baths2,822 sq. ft.3611 Richland Park Drive, Richmond, TX 77406
MLS# 24618317Listed by: RE/MAX SIGNATURE - New
 $339,990Active3 beds 2 baths1,949 sq. ft.
$339,990Active3 beds 2 baths1,949 sq. ft.7414 Compass Rose Drive, Richmond, TX 77407
MLS# 71063060Listed by: ROOTS BROKERAGE - New
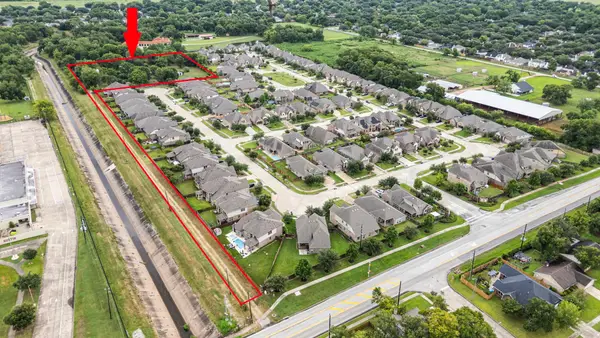 $1,500,000Active3 beds 3 baths3,285 sq. ft.
$1,500,000Active3 beds 3 baths3,285 sq. ft.1550 Pitts Road, Richmond, TX 77406
MLS# 63214731Listed by: COMPEAN GROUP - New
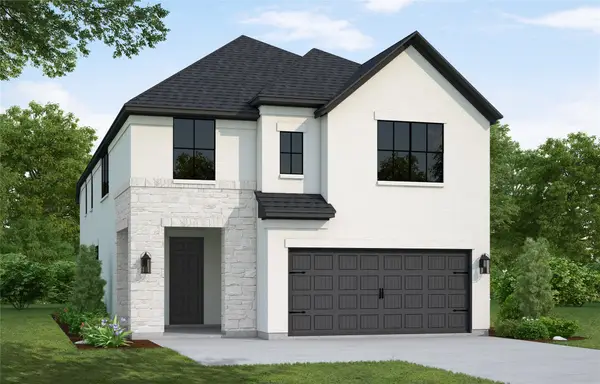 $530,131Active4 beds 4 baths2,600 sq. ft.
$530,131Active4 beds 4 baths2,600 sq. ft.123 Bright Valley Way, Richmond, TX 77406
MLS# 24424054Listed by: WESTIN HOMES - New
 $601,366Active4 beds 4 baths3,134 sq. ft.
$601,366Active4 beds 4 baths3,134 sq. ft.8311 Blue Spectrum Lane, Richmond, TX 77406
MLS# 30956549Listed by: WESTIN HOMES - New
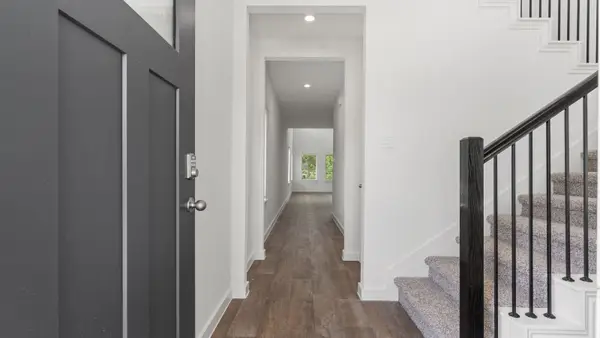 $434,990Active4 beds 4 baths2,620 sq. ft.
$434,990Active4 beds 4 baths2,620 sq. ft.1622 Venito Drive, Richmond, TX 77406
MLS# 13367763Listed by: D.R. HORTON - TEXAS, LTD - New
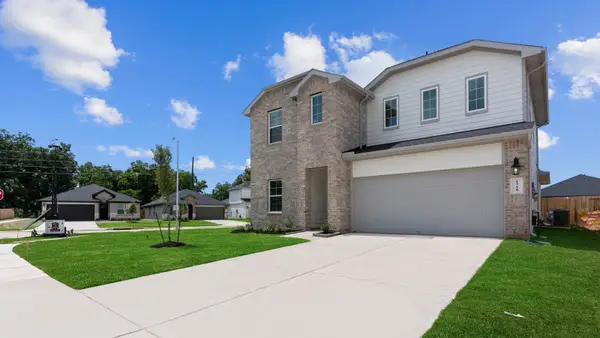 $427,990Active5 beds 4 baths2,497 sq. ft.
$427,990Active5 beds 4 baths2,497 sq. ft.8039 Marchese Drive, Richmond, TX 77406
MLS# 2745882Listed by: D.R. HORTON - TEXAS, LTD - Open Sat, 2 to 4pmNew
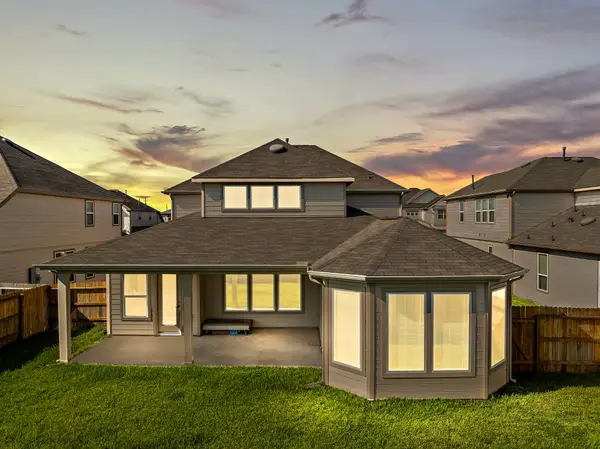 $425,000Active4 beds 3 baths3,174 sq. ft.
$425,000Active4 beds 3 baths3,174 sq. ft.5815 Texas Sage Drive, Richmond, TX 77469
MLS# 2778387Listed by: REDFIN CORPORATION

