2639 Oregano Rise Drive, Richmond, TX 77406
Local realty services provided by:American Real Estate ERA Powered
2639 Oregano Rise Drive,Richmond, TX 77406
$869,990
- 5 Beds
- 5 Baths
- 3,900 sq. ft.
- Single family
- Active
Upcoming open houses
- Mon, Dec 2912:00 pm - 03:00 pm
Listed by: jared english
Office: congress realty, inc.
MLS#:28400258
Source:HARMLS
Price summary
- Price:$869,990
- Price per sq. ft.:$223.07
- Monthly HOA dues:$100
About this home
Brand NEW CONSTRUCTION, ready to move-in builder by Perry Homes built in 2025. House is approx. 3900 sqft. Workmanship warranty until June 2027, Structural June 2035, and Manufacture appliance warranty. 5 bedrooms, including a lavish owner’s suite 4.5 bathrooms, 3-car garage with ample room for vehicles and storage Generous patio with full-deck cover and sliding glass doors to the Patio. Upgraded fireplace, tankless water heater and additional water and gas line in garage and for outdoor barbecue. Connection for water softener Fully upgraded kitchen with premium appliances, quart countertops, stone sink and designer finishes All bathrooms and living spaces feature high-end upgrades and finishes. All bathrooms have standing shower and primary suite has tub as well. Media room, pre-wired for audio ideal for entertaining or movie nights Exterior of the house has brick, stone and stucco. Sprinkler, alarm system and gutters around the house are already installed.
Contact an agent
Home facts
- Year built:2025
- Listing ID #:28400258
- Updated:December 29, 2025 at 11:11 PM
Rooms and interior
- Bedrooms:5
- Total bathrooms:5
- Full bathrooms:4
- Half bathrooms:1
- Living area:3,900 sq. ft.
Heating and cooling
- Cooling:Central Air, Electric
- Heating:Central, Gas
Structure and exterior
- Roof:Wood
- Year built:2025
- Building area:3,900 sq. ft.
Schools
- High school:TRAVIS HIGH SCHOOL (FORT BEND)
- Middle school:BOWIE MIDDLE SCHOOL (FORT BEND)
- Elementary school:NEILL ELEMENTARY SCHOOL
Utilities
- Sewer:Public Sewer
Finances and disclosures
- Price:$869,990
- Price per sq. ft.:$223.07
New listings near 2639 Oregano Rise Drive
- New
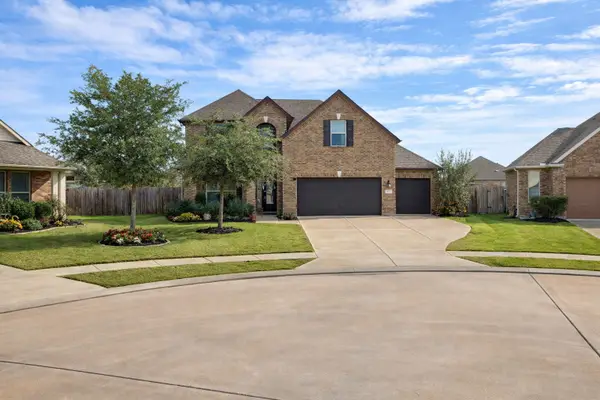 $399,999Active4 beds 3 baths2,614 sq. ft.
$399,999Active4 beds 3 baths2,614 sq. ft.307 Ralston Ranch Court, Richmond, TX 77469
MLS# 50390059Listed by: KSP - New
 $399,800Active4 beds 3 baths2,630 sq. ft.
$399,800Active4 beds 3 baths2,630 sq. ft.6703 Waterbuck Trace, Richmond, TX 77406
MLS# 89786544Listed by: LPT REALTY, LLC - Open Fri, 10am to 6pmNew
 $310,500Active3 beds 3 baths1,826 sq. ft.
$310,500Active3 beds 3 baths1,826 sq. ft.8535 Alma Lily Drive, Richmond, TX 77469
MLS# 97205211Listed by: STARLIGHT HOMES - New
 $569,990Active4 beds 4 baths3,234 sq. ft.
$569,990Active4 beds 4 baths3,234 sq. ft.17106 Nitshill Lane, Richmond, TX 77407
MLS# 74468914Listed by: RE/MAX FINE PROPERTIES - New
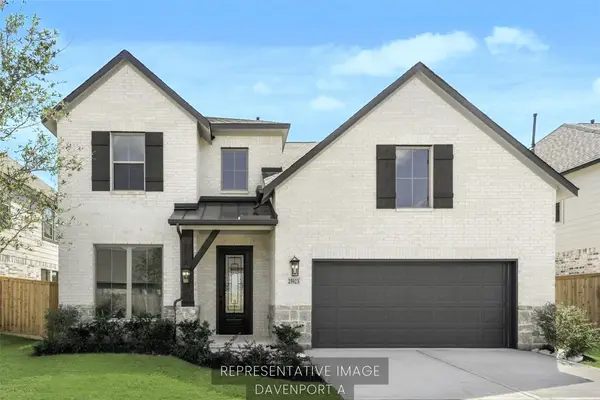 $593,093Active4 beds 4 baths2,782 sq. ft.
$593,093Active4 beds 4 baths2,782 sq. ft.26811 Steradian Lake Lane, Richmond, TX 77406
MLS# 14144131Listed by: WESTIN HOMES - New
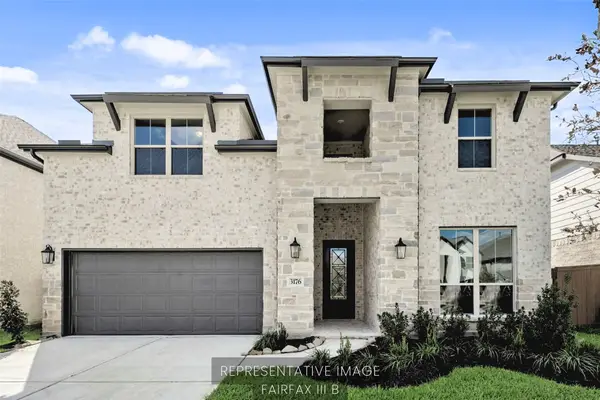 $638,616Active5 beds 5 baths3,188 sq. ft.
$638,616Active5 beds 5 baths3,188 sq. ft.26815 Steradian Lake Lane, Richmond, TX 77406
MLS# 36017796Listed by: WESTIN HOMES - New
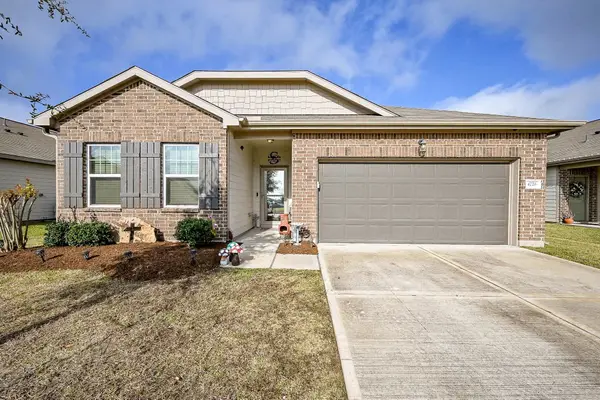 $295,000Active3 beds 2 baths1,452 sq. ft.
$295,000Active3 beds 2 baths1,452 sq. ft.4726 Highland Crest Drive, Richmond, TX 77469
MLS# 3971985Listed by: KENYSON ROANE REALTY - New
 $375,000Active4 beds 3 baths2,012 sq. ft.
$375,000Active4 beds 3 baths2,012 sq. ft.24654 Greenwood Bay Drive, Richmond, TX 77406
MLS# 97227051Listed by: ROG REALTY LLC - New
 $310,000Active3 beds 2 baths1,686 sq. ft.
$310,000Active3 beds 2 baths1,686 sq. ft.6614 Timber Square Court, Richmond, TX 77407
MLS# 40963986Listed by: REALM REAL ESTATE PROFESSIONALS - SUGAR LAND - New
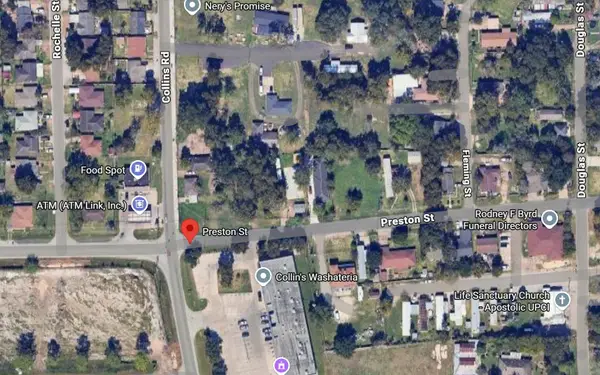 $194,000Active0.66 Acres
$194,000Active0.66 AcresTBD Preston Street, Richmond, TX 77469
MLS# 40828115Listed by: TEXAS UNITED REALTY
