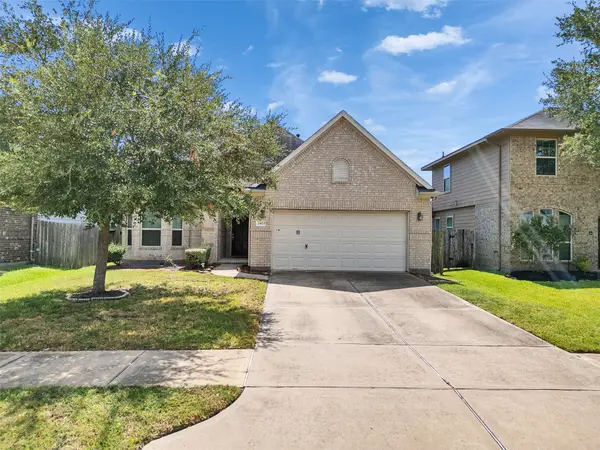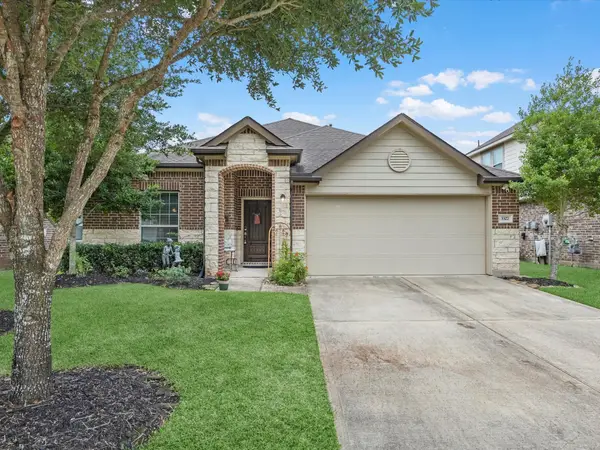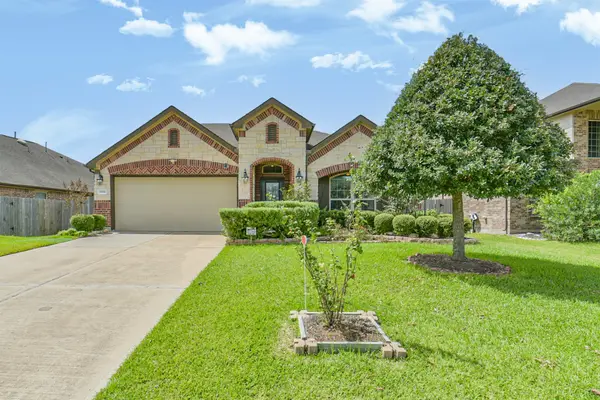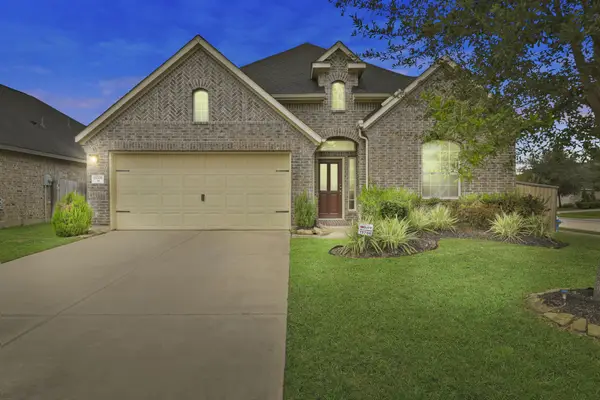2843 Red Rosehip Lane, Richmond, TX 77406
Local realty services provided by:ERA Experts
2843 Red Rosehip Lane,Richmond, TX 77406
$669,691
- 4 Beds
- 4 Baths
- 2,698 sq. ft.
- Single family
- Active
Listed by:nimesh patel
Office:re/max fine properties
MLS#:5721612
Source:HARMLS
Price summary
- Price:$669,691
- Price per sq. ft.:$248.22
- Monthly HOA dues:$100.83
About this home
NEWMARK HOMES NEW CONSTRUCTION IN HARVEST GREEN offering the Newmark Homes’ stunning Vienna one of the most popular Newmark plans in Harvest Green. The Vienna is a beautifully designed 4 bed 3.5 bath home. The spacious style of this home offers a unique feeling of comfort and space creating an experience unlike a traditional home. The 22 foot ceiling in the family, dining , breakfast area elevate the natural light and ambiance of the Vienna to new heights that all will enjoy! The entertainment and graciousness does not end on the 1st floor. The spaciousness continues up the stairs to a fun 18x12 game room overlooking the family, dining , breakfast area below. The Newmark Vienna is not just another house! This Newmark Vienna on an oversized lot without a back neighbor has generous bed rooms, beautiful finishes, wood floors in all the main areas of the 1st floor including the main bed room and closet. This will be a home creating lasting memories of family, friends and good times.
Contact an agent
Home facts
- Year built:2025
- Listing ID #:5721612
- Updated:September 26, 2025 at 04:12 PM
Rooms and interior
- Bedrooms:4
- Total bathrooms:4
- Full bathrooms:3
- Half bathrooms:1
- Living area:2,698 sq. ft.
Heating and cooling
- Cooling:Central Air, Electric, Zoned
- Heating:Central, Gas, Zoned
Structure and exterior
- Roof:Composition
- Year built:2025
- Building area:2,698 sq. ft.
Schools
- High school:TRAVIS HIGH SCHOOL (FORT BEND)
- Middle school:BOWIE MIDDLE SCHOOL (FORT BEND)
- Elementary school:NEILL ELEMENTARY SCHOOL
Utilities
- Sewer:Public Sewer
Finances and disclosures
- Price:$669,691
- Price per sq. ft.:$248.22
New listings near 2843 Red Rosehip Lane
- New
 $339,000Active4 beds 2 baths1,792 sq. ft.
$339,000Active4 beds 2 baths1,792 sq. ft.7634 Ramsgate Cliff Lane, Richmond, TX 77407
MLS# 28712182Listed by: CENTRAL METRO REALTY - New
 $322,000Active3 beds 2 baths1,903 sq. ft.
$322,000Active3 beds 2 baths1,903 sq. ft.21607 Goloby Drive, Richmond, TX 77407
MLS# 53915674Listed by: SKW REALTY  $733,900Pending5 beds 5 baths3,593 sq. ft.
$733,900Pending5 beds 5 baths3,593 sq. ft.2227 Alabaster Estate Drive, Richmond, TX 77469
MLS# 21144962Listed by: PERRY HOMES REALTY, LLC- New
 $322,000Active4 beds 2 baths1,938 sq. ft.
$322,000Active4 beds 2 baths1,938 sq. ft.3327 Jane Way, Richmond, TX 77406
MLS# 70587153Listed by: NEXTGEN REAL ESTATE PROPERTIES - Open Sat, 1 to 3pmNew
 $399,500Active4 beds 4 baths2,424 sq. ft.
$399,500Active4 beds 4 baths2,424 sq. ft.8014 Caden Mills Lane, Richmond, TX 77407
MLS# 94865899Listed by: NB ELITE REALTY - New
 $350,000Active4 beds 3 baths2,491 sq. ft.
$350,000Active4 beds 3 baths2,491 sq. ft.5319 Rivers Edge Drive, Richmond, TX 77469
MLS# 24224795Listed by: LPT REALTY, LLC - New
 $675,000Active6 beds 5 baths4,315 sq. ft.
$675,000Active6 beds 5 baths4,315 sq. ft.21123 Caddo Heights Street, Richmond, TX 77407
MLS# 44774336Listed by: VIVE REALTY LLC - New
 $349,900Active4 beds 2 baths2,455 sq. ft.
$349,900Active4 beds 2 baths2,455 sq. ft.307 Autumn Creek Lane, Richmond, TX 77406
MLS# 45861174Listed by: DASH REALTY - Open Sat, 10am to 12pmNew
 $359,000Active4 beds 2 baths2,159 sq. ft.
$359,000Active4 beds 2 baths2,159 sq. ft.19706 Terrazza Lake Lane, Richmond, TX 77407
MLS# 62612364Listed by: NEXT TREND REALTY LLC - New
 $599,999Active5 beds 4 baths3,708 sq. ft.
$599,999Active5 beds 4 baths3,708 sq. ft.20718 Barrington Meadow Trace, Richmond, TX 77407
MLS# 20997680Listed by: EXP REALTY LLC
