3251 Chimney Swift Lane, Richmond, TX 77469
Local realty services provided by:American Real Estate ERA Powered
3251 Chimney Swift Lane,Richmond, TX 77469
$349,900
- 3 Beds
- 3 Baths
- 1,954 sq. ft.
- Single family
- Active
Listed by: jeffrey lutz
Office: re/max fine properties
MLS#:76086029
Source:HARMLS
Price summary
- Price:$349,900
- Price per sq. ft.:$179.07
- Monthly HOA dues:$173.33
About this home
Original Owner, Rare find, 1.5 story home, in the highly desired 55+ Del Webb Community of Richmond. This wonderful home has everything a person can want down stairs, with a true bonus space upstairs, that is perfect for a care giver or extended family person to reside and have their own personal space upstairs. The lovely home boast +/- 1449 Sgft down, with huge family/dining area, big kitchen with breakfast nook, primary bed with ensuite, secondary bed with full bath, and utlity room all down stairs. Upstairs is +/- 505 sgft per the option, with a flex/gameroom/2nd lving space, along with another bedroom and full bath. Thus, making this lovely home, 3 beds and 3 full baths. There is a fabulous paver stone patio with extended cover, located off the family room, making additional entertainment space easily accessible. Come check out this unique find, and see why so many people love to reside in this beuatiful community that is close to everything. It truly is a life style to live.
Contact an agent
Home facts
- Year built:2018
- Listing ID #:76086029
- Updated:January 08, 2026 at 12:40 PM
Rooms and interior
- Bedrooms:3
- Total bathrooms:3
- Full bathrooms:3
- Living area:1,954 sq. ft.
Heating and cooling
- Cooling:Central Air, Electric
- Heating:Central, Gas
Structure and exterior
- Roof:Composition
- Year built:2018
- Building area:1,954 sq. ft.
- Lot area:0.12 Acres
Schools
- High school:LAMAR CONSOLIDATED HIGH SCHOOL
- Middle school:LAMAR JUNIOR HIGH SCHOOL
- Elementary school:PHELAN ELEMENTARY
Utilities
- Sewer:Public Sewer
Finances and disclosures
- Price:$349,900
- Price per sq. ft.:$179.07
- Tax amount:$7,263 (2024)
New listings near 3251 Chimney Swift Lane
- New
 $587,000Active4 beds 4 baths2,891 sq. ft.
$587,000Active4 beds 4 baths2,891 sq. ft.24710 Twilight Hollow Lane, Richmond, TX 77406
MLS# 21782211Listed by: KELLER WILLIAMS PREMIER REALTY - New
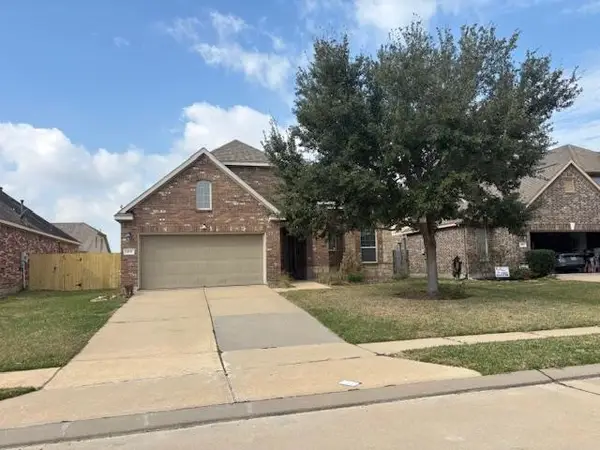 $325,000Active3 beds 2 baths1,804 sq. ft.
$325,000Active3 beds 2 baths1,804 sq. ft.410 N Iris Rose Ct, Richmond, TX 77469
MLS# 95123901Listed by: JAMES B CHAPLIN - New
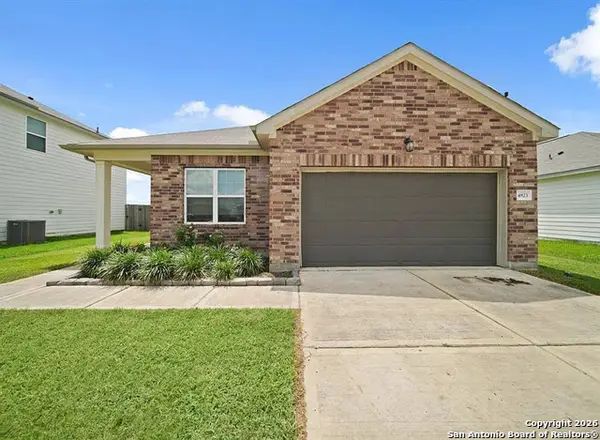 $289,900Active3 beds 2 baths1,419 sq. ft.
$289,900Active3 beds 2 baths1,419 sq. ft.4823 Highland Springs, Richmond, TX 77469
MLS# 1932146Listed by: KAREN DAVIS PROPERTIES - New
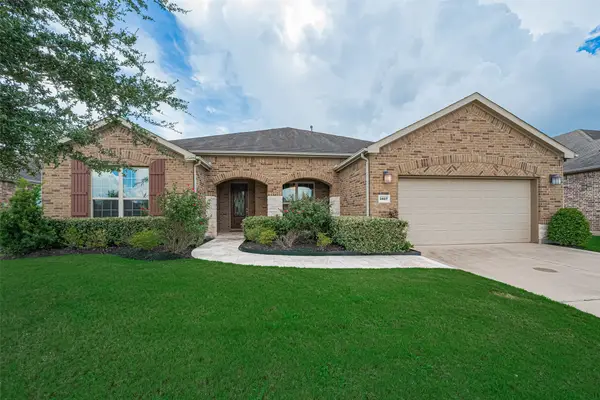 $450,000Active2 beds 3 baths2,391 sq. ft.
$450,000Active2 beds 3 baths2,391 sq. ft.3407 Sapelo Way, Richmond, TX 77469
MLS# 23635955Listed by: TEXAS TRANSACTION COORDINATORS LLC DBA TEXTEAM REALTY SERVICES - New
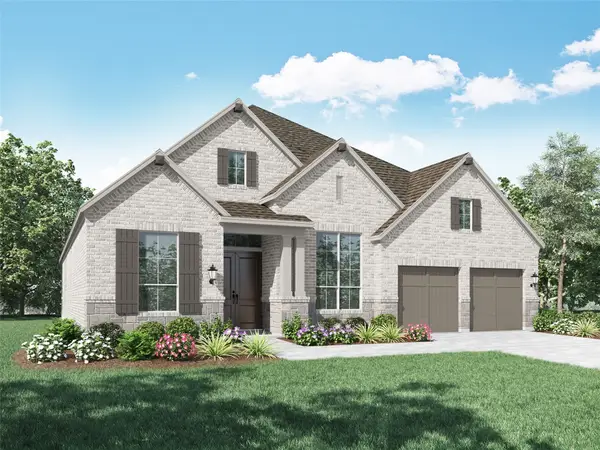 $818,060Active4 beds 5 baths3,210 sq. ft.
$818,060Active4 beds 5 baths3,210 sq. ft.718 Native Meadow Drive, Richmond, TX 77406
MLS# 31560553Listed by: HIGHLAND HOMES REALTY - New
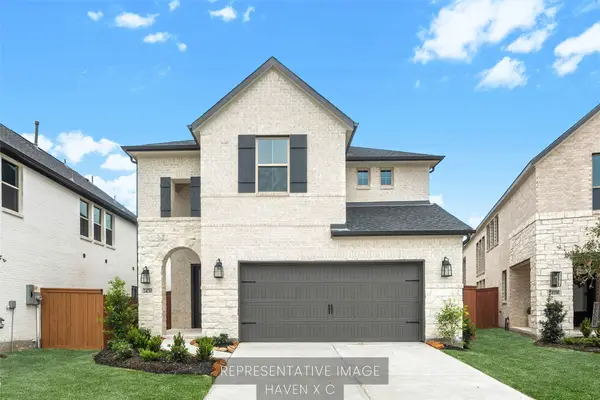 $517,597Active4 beds 4 baths2,600 sq. ft.
$517,597Active4 beds 4 baths2,600 sq. ft.10802 Aquila Star Drive, Richmond, TX 77406
MLS# 72163152Listed by: WESTIN HOMES - Open Sat, 10am to 12pmNew
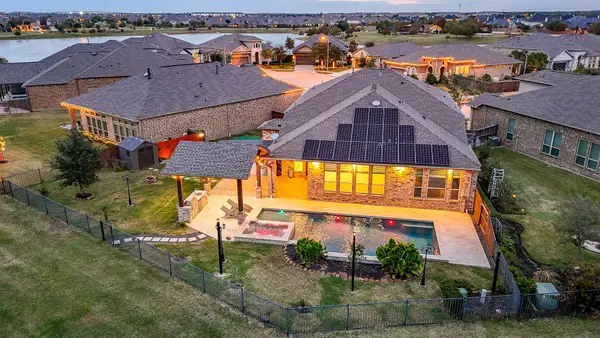 $729,000Active3 beds 4 baths2,664 sq. ft.
$729,000Active3 beds 4 baths2,664 sq. ft.19903 Oakland Knoll Circle, Richmond, TX 77407
MLS# 90873930Listed by: REALM REAL ESTATE PROFESSIONALS - SUGAR LAND - New
 $349,900Active4 beds 3 baths2,526 sq. ft.
$349,900Active4 beds 3 baths2,526 sq. ft.20623 Bandrock Terrace, Richmond, TX 77407
MLS# 95159504Listed by: KELLER WILLIAMS MEMORIAL - New
 $596,438Active4 beds 4 baths3,090 sq. ft.
$596,438Active4 beds 4 baths3,090 sq. ft.8323 Sapphire Sky Lane, Richmond, TX 77406
MLS# 75512306Listed by: WESTIN HOMES - Open Sat, 1 to 3pmNew
 $549,900Active4 beds 4 baths3,398 sq. ft.
$549,900Active4 beds 4 baths3,398 sq. ft.19843 Quarry Stone Lane, Richmond, TX 77407
MLS# 61225511Listed by: KELLER WILLIAMS PLATINUM
