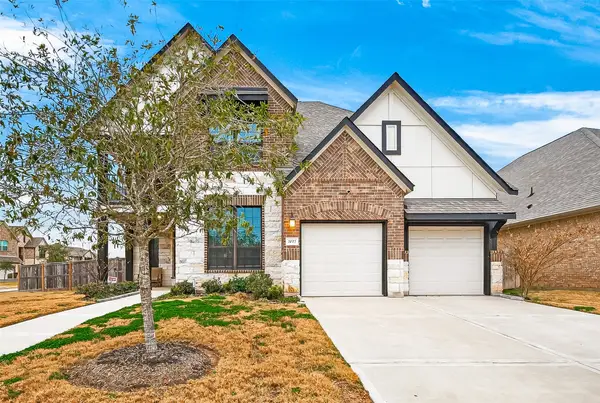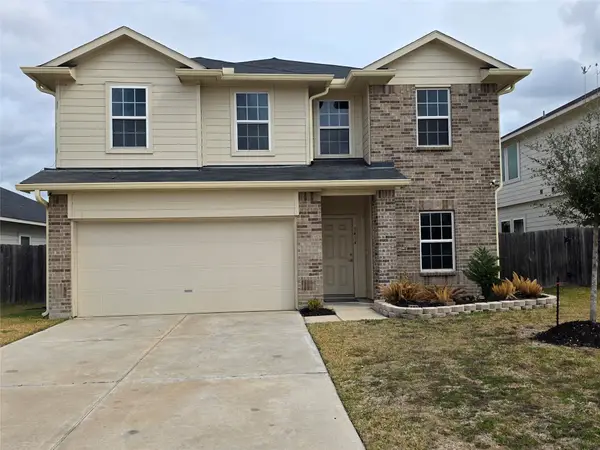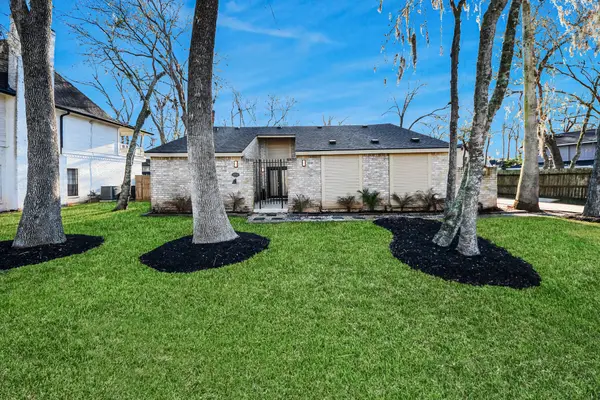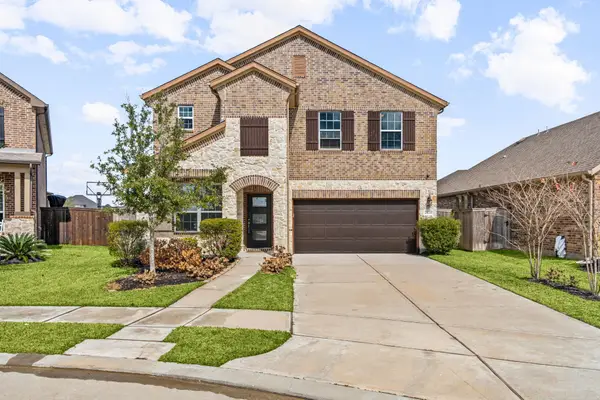3323 Verdant Lane, Richmond, TX 77406
Local realty services provided by:American Real Estate ERA Powered
3323 Verdant Lane,Richmond, TX 77406
$472,000
- 4 Beds
- 4 Baths
- 2,373 sq. ft.
- Single family
- Active
Listed by: judith hayes
Office: eht of texas, lp
MLS#:83037559
Source:HARMLS
Price summary
- Price:$472,000
- Price per sq. ft.:$198.9
- Monthly HOA dues:$141.67
About this home
Introducing Indigo — a brand new master-planned development in Richmond, Texas, prioritizing people and embracing a mindset where being “full-bellied” extends to encompass a fulfilled state of being. Regardless of the street residents choose to call home, on-site and local amenities are just moments from their front door, introducing a new level of convenience and pedestrian-friendliness to the neighborhood. From the vibrant town center to the human-scale working farm and pasture, Indigo is dedicated to cultivating a profound sense of belonging and an environment that nurtures connections among residents. The Starling Plan features 4/3.5/2 and is loaded with personality!
Measurements are deemed accurate, but if important, please verify. Some photos may be conceptual or representative and final home may vary from images. Finishes, colors, plan are subject to change.
Contact an agent
Home facts
- Year built:2025
- Listing ID #:83037559
- Updated:February 11, 2026 at 12:41 PM
Rooms and interior
- Bedrooms:4
- Total bathrooms:4
- Full bathrooms:3
- Half bathrooms:1
- Living area:2,373 sq. ft.
Heating and cooling
- Cooling:Central Air, Electric
- Heating:Central, Gas
Structure and exterior
- Roof:Composition
- Year built:2025
- Building area:2,373 sq. ft.
Schools
- High school:TRAVIS HIGH SCHOOL (FORT BEND)
- Middle school:BOWIE MIDDLE SCHOOL (FORT BEND)
- Elementary school:NEILL ELEMENTARY SCHOOL
Utilities
- Sewer:Public Sewer, Septic Tank
Finances and disclosures
- Price:$472,000
- Price per sq. ft.:$198.9
New listings near 3323 Verdant Lane
- New
 $595,000Active4 beds 4 baths3,190 sq. ft.
$595,000Active4 beds 4 baths3,190 sq. ft.2022 Meteor Falls Drive, Richmond, TX 77469
MLS# 10122850Listed by: SKW REALTY - New
 $349,000Active4 beds 3 baths2,513 sq. ft.
$349,000Active4 beds 3 baths2,513 sq. ft.3414 Riverside Glen Lane, Richmond, TX 77469
MLS# 39280695Listed by: AMERI CHOICE REALTY, LLC - New
 $399,000Active3 beds 2 baths1,727 sq. ft.
$399,000Active3 beds 2 baths1,727 sq. ft.21622 Teton Rock Trail, Richmond, TX 77407
MLS# 43154175Listed by: EXP REALTY, LLC - Open Sun, 2 to 4pmNew
 $250,000Active3 beds 2 baths1,278 sq. ft.
$250,000Active3 beds 2 baths1,278 sq. ft.18202 Sorrell Oaks Lane, Richmond, TX 77407
MLS# 48575920Listed by: BETTER HOMES AND GARDENS REAL ESTATE GARY GREENE - KATY - New
 $300,990Active3 beds 2 baths1,409 sq. ft.
$300,990Active3 beds 2 baths1,409 sq. ft.1315 Isola Bella Drive, Richmond, TX 77406
MLS# 62618524Listed by: D.R. HORTON - TEXAS, LTD - New
 $415,000Active3 beds 2 baths2,296 sq. ft.
$415,000Active3 beds 2 baths2,296 sq. ft.1710 Wildwood Lane, Richmond, TX 77406
MLS# 8501157Listed by: RE/MAX FINE PROPERTIES - New
 $449,999Active4 beds 3 baths2,245 sq. ft.
$449,999Active4 beds 3 baths2,245 sq. ft.2702 Primrose Bloom Lane, Richmond, TX 77406
MLS# 45791506Listed by: 5TH STREAM REALTY - Open Sat, 2 to 4pmNew
 $465,000Active4 beds 4 baths2,900 sq. ft.
$465,000Active4 beds 4 baths2,900 sq. ft.24726 Alaiga Glen Drive, Richmond, TX 77406
MLS# 85519030Listed by: REDFIN CORPORATION - New
 $239,786Active4 beds 2 baths1,517 sq. ft.
$239,786Active4 beds 2 baths1,517 sq. ft.523 Shenandoah Drive, Richmond, TX 77469
MLS# 88461437Listed by: KELLER WILLIAMS REALTY SOUTHWEST  $1,306,813Pending5 beds 5 baths4,606 sq. ft.
$1,306,813Pending5 beds 5 baths4,606 sq. ft.2814 Teamriddle Way, Richmond, TX 77406
MLS# 10103500Listed by: TRI POINTE HOMES

