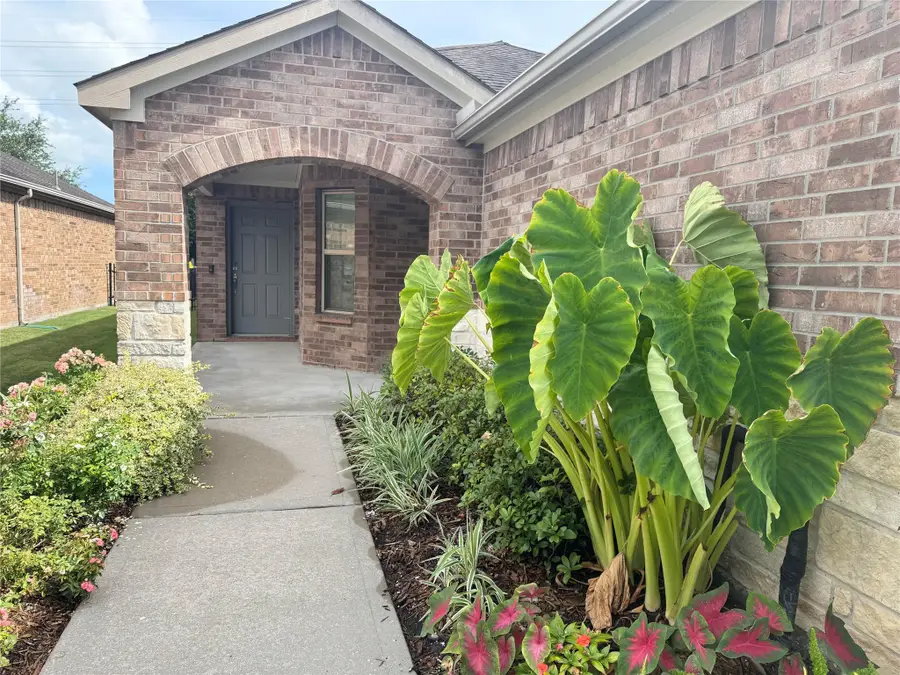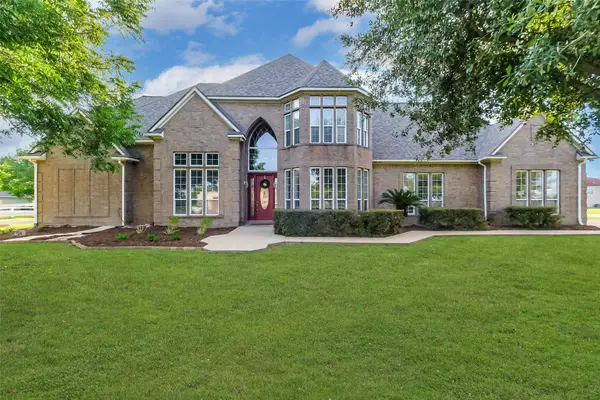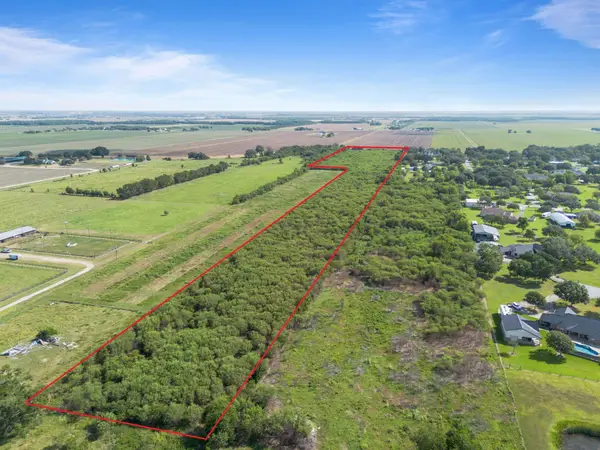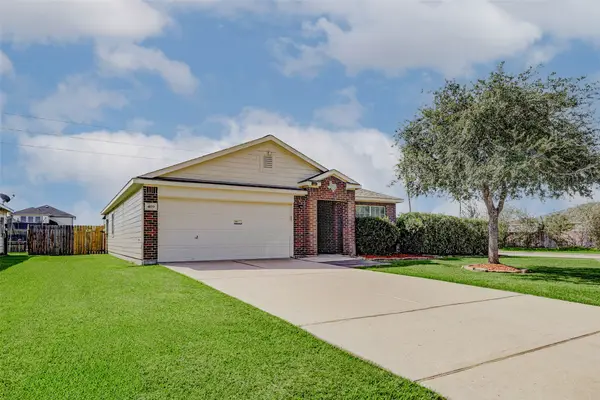3830 County Seat Lane, Richmond, TX 77469
Local realty services provided by:ERA EXPERTS



3830 County Seat Lane,Richmond, TX 77469
$317,000
- 3 Beds
- 2 Baths
- 1,463 sq. ft.
- Single family
- Active
Listed by:stella lee - cordova
Office:nb elite realty
MLS#:83101223
Source:HARMLS
Price summary
- Price:$317,000
- Price per sq. ft.:$216.68
- Monthly HOA dues:$173.33
About this home
Beautifully redesigned Gray Myst 3BR/2BA, in 55+ Del Webb. Third BR features French doors can be used as private study or guest space. Heart of home is kitchen, complete w/granite countertops, warm cabinetry & double oven range w/convection & breakfast nook. Great room impresses w/tray ceiling & crown molding. Spacious primary suite is a retreat w/its own tray ceiling, crown molding, ceiling fan & completely remodeled bath. Enjoy quartz counters w/marble-like pattern, sleek gray cabinetry, double vessel sinks w/gold-tone fixtures, framed mirrors & walk-in shower. Secondary bath w/freestanding oval tub, light marble-look tile, & contemporary finishes that create a spa-like experience. Step outside through dual sliding doors to a tiled, covered patio that opens to peaceful green space—your private backyard oasis. Additional features include NO CARPET, 5" custom wood shutters throughout, upgraded light fixtures & ceiling fans throughout, sprinkler system, and washer & dryer included.
Contact an agent
Home facts
- Year built:2015
- Listing Id #:83101223
- Updated:August 20, 2025 at 04:08 PM
Rooms and interior
- Bedrooms:3
- Total bathrooms:2
- Full bathrooms:2
- Living area:1,463 sq. ft.
Heating and cooling
- Cooling:Central Air, Electric
- Heating:Central, Gas
Structure and exterior
- Roof:Composition
- Year built:2015
- Building area:1,463 sq. ft.
- Lot area:0.11 Acres
Schools
- High school:LAMAR CONSOLIDATED HIGH SCHOOL
- Middle school:LAMAR JUNIOR HIGH SCHOOL
- Elementary school:PHELAN ELEMENTARY
Utilities
- Sewer:Public Sewer
Finances and disclosures
- Price:$317,000
- Price per sq. ft.:$216.68
- Tax amount:$7,315 (2024)
New listings near 3830 County Seat Lane
- New
 $1,450,000Active5 beds 7 baths5,726 sq. ft.
$1,450,000Active5 beds 7 baths5,726 sq. ft.18303 Meikle Path, Richmond, TX 77407
MLS# 24183963Listed by: CONNECT REALTY.COM - New
 $399,000Active4 beds 3 baths2,495 sq. ft.
$399,000Active4 beds 3 baths2,495 sq. ft.22223 Slate Oaks Lane, Richmond, TX 77469
MLS# 9057141Listed by: ALPHAMAX REALTY INC. - New
 $875,000Active4 beds 4 baths3,707 sq. ft.
$875,000Active4 beds 4 baths3,707 sq. ft.7502 Misty Meadow Court, Richmond, TX 77469
MLS# 69959622Listed by: BETTER HOMES AND GARDENS REAL ESTATE GARY GREENE - SUGAR LAND - New
 $329,000Active4 beds 2 baths1,944 sq. ft.
$329,000Active4 beds 2 baths1,944 sq. ft.3350 Avary River Lane Lane, Richmond, TX 77406
MLS# 96200055Listed by: HOMESMART - New
 $1,680,000Active19.41 Acres
$1,680,000Active19.41 Acres0 Janda Road, Richmond, TX 77469
MLS# 63981446Listed by: EXP REALTY, LLC - New
 $518,000Active4 beds 4 baths2,986 sq. ft.
$518,000Active4 beds 4 baths2,986 sq. ft.13906 Manobrook Court, Richmond, TX 77407
MLS# 62306960Listed by: SAGA INTERNATIONAL REALTY - Open Sat, 11am to 2pmNew
 $235,000Active3 beds 2 baths1,342 sq. ft.
$235,000Active3 beds 2 baths1,342 sq. ft.4119 Fielder Green Lane, Richmond, TX 77469
MLS# 63850756Listed by: KELLER WILLIAMS REALTY METROPOLITAN - New
 $460,000Active4 beds 4 baths3,098 sq. ft.
$460,000Active4 beds 4 baths3,098 sq. ft.7814 Chinaberry Sky Lane, Richmond, TX 77407
MLS# 75459310Listed by: JSINGH HOMES - New
 $449,000Active3 beds 3 baths2,054 sq. ft.
$449,000Active3 beds 3 baths2,054 sq. ft.11915 Papaveri Street, Richmond, TX 77406
MLS# 2642209Listed by: THE NGUYENS & ASSOCIATES - New
 $630,000Active5 beds 4 baths3,309 sq. ft.
$630,000Active5 beds 4 baths3,309 sq. ft.16919 Talisker Court, Richmond, TX 77407
MLS# 41896672Listed by: KELLER WILLIAMS REALTY SOUTHWEST
