400 Hillcrest Drive, Richmond, TX 77469
Local realty services provided by:ERA Experts
400 Hillcrest Drive,Richmond, TX 77469
$2,499,999
- 6 Beds
- 9 Baths
- 6,216 sq. ft.
- Single family
- Active
Listed by:kristy petty
Office:platinum properties and ranches
MLS#:62981514
Source:HARMLS
Price summary
- Price:$2,499,999
- Price per sq. ft.:$402.19
About this home
This stunning estate is designed for entertaining the elite. Designed by a well-known interior designer, this 5-acre estate offers a beautiful primary home, guest pool house and a 2-bedroom apartment. Primary home boasts an expansive primary suite, personal office and two guest rooms with their own full baths. Thor appliances demand attention in the chef inspired kitchen that is open to the oversized family room. The back porch features a full commercial grade kitchen, Chicago style pizza oven, powder bath, fireplace and over the top firepit. Open the accordion style full window door to the relaxing guest/pool home. The pool house offers a full kitchen, large family room and beautiful bedroom suite. The relaxing shower is floor to ceiling of exquisite exotic granite. The third dwelling is the 2br/2b, with a large family room and half bath that is open to yet another amazing kitchen. This apartment sits over the heated & cooled 40x40 shop which has a bathroom as well. Generac generator
Contact an agent
Home facts
- Year built:2019
- Listing ID #:62981514
- Updated:October 08, 2025 at 11:31 AM
Rooms and interior
- Bedrooms:6
- Total bathrooms:9
- Full bathrooms:6
- Half bathrooms:3
- Living area:6,216 sq. ft.
Heating and cooling
- Cooling:Central Air, Electric
- Heating:Central, Electric
Structure and exterior
- Roof:Slate
- Year built:2019
- Building area:6,216 sq. ft.
- Lot area:5.17 Acres
Schools
- High school:LAMAR CONSOLIDATED HIGH SCHOOL
- Middle school:LAMAR JUNIOR HIGH SCHOOL
- Elementary school:LONG ELEMENTARY SCHOOL (LAMAR)
Utilities
- Sewer:Public Sewer
Finances and disclosures
- Price:$2,499,999
- Price per sq. ft.:$402.19
- Tax amount:$18,156 (2021)
New listings near 400 Hillcrest Drive
- New
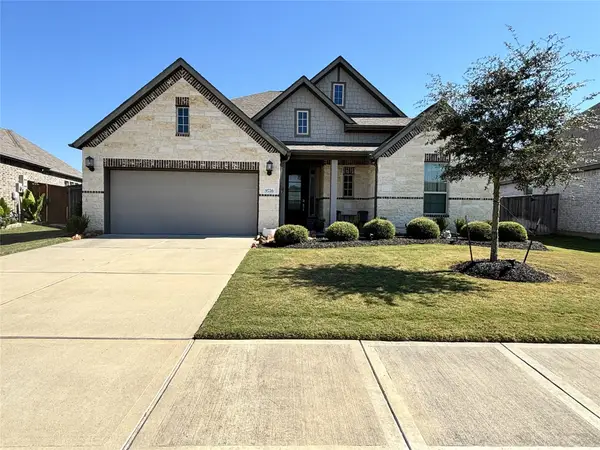 $425,000Active3 beds 2 baths1,990 sq. ft.
$425,000Active3 beds 2 baths1,990 sq. ft.9726 Dancing Grass Drive, Richmond, TX 77406
MLS# 2883432Listed by: STRADA - New
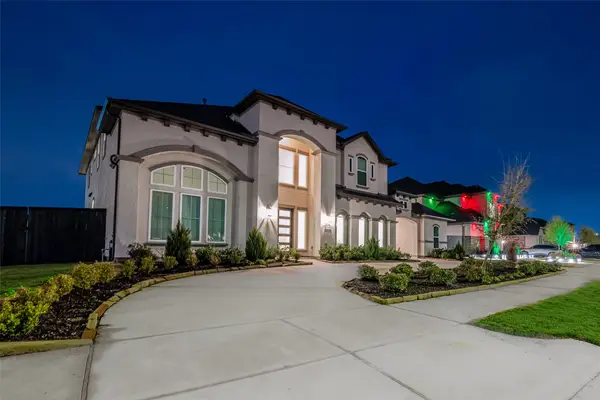 $1,350,000Active6 beds 8 baths5,600 sq. ft.
$1,350,000Active6 beds 8 baths5,600 sq. ft.2614 Page Mandarin Place, Richmond, TX 77406
MLS# 57975516Listed by: KELLER WILLIAMS REALTY SOUTHWEST - New
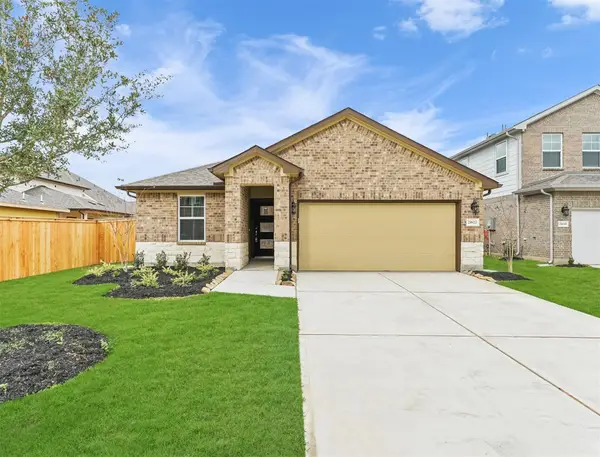 $348,000Active3 beds 2 baths1,727 sq. ft.
$348,000Active3 beds 2 baths1,727 sq. ft.21622 Teton Rock Trail, Richmond, TX 77407
MLS# 94255258Listed by: EXP REALTY, LLC - New
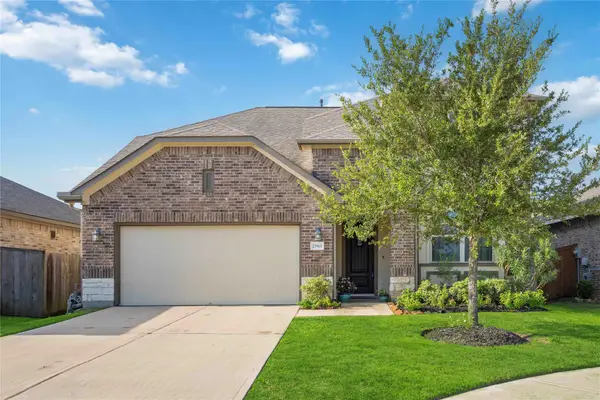 $425,000Active4 beds 4 baths3,040 sq. ft.
$425,000Active4 beds 4 baths3,040 sq. ft.25915 Native Sapphire Court, Richmond, TX 77406
MLS# 79665651Listed by: KELLER WILLIAMS REALTY SOUTHWEST - New
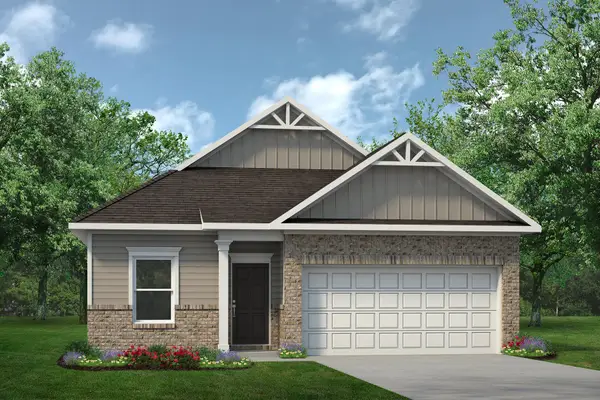 $356,460Active4 beds 2 baths1,897 sq. ft.
$356,460Active4 beds 2 baths1,897 sq. ft.3419 Morning Fog Drive, Richmond, TX 77406
MLS# 94336800Listed by: KELLER WILLIAMS SIGNATURE - Open Sat, 10am to 1pmNew
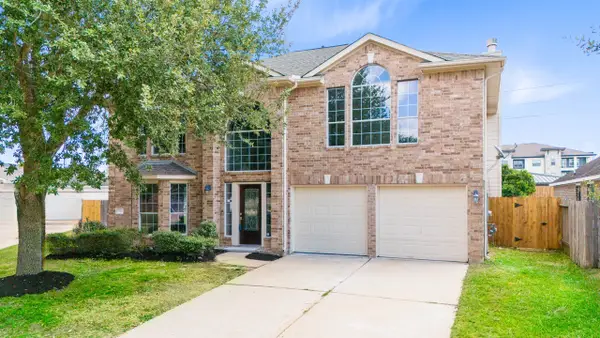 $374,900Active4 beds 3 baths2,518 sq. ft.
$374,900Active4 beds 3 baths2,518 sq. ft.7022 Bossut Drive, Richmond, TX 77407
MLS# 12814311Listed by: EXP REALTY LLC - New
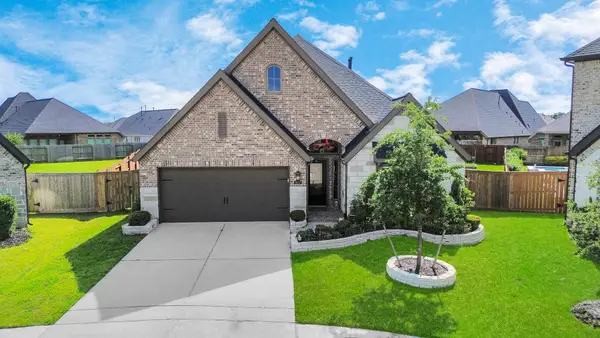 $494,126Active4 beds 3 baths2,630 sq. ft.
$494,126Active4 beds 3 baths2,630 sq. ft.2227 Marian Lee, Richmond, TX 77469
MLS# 21439743Listed by: PROMPT REALTY & MORTGAGE, INC - New
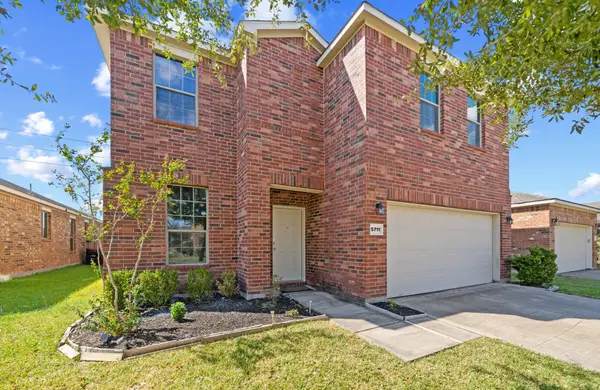 $375,000Active4 beds 3 baths2,488 sq. ft.
$375,000Active4 beds 3 baths2,488 sq. ft.5711 Water Violet Lane, Richmond, TX 77407
MLS# 49741993Listed by: REALTY OF AMERICA, LLC - New
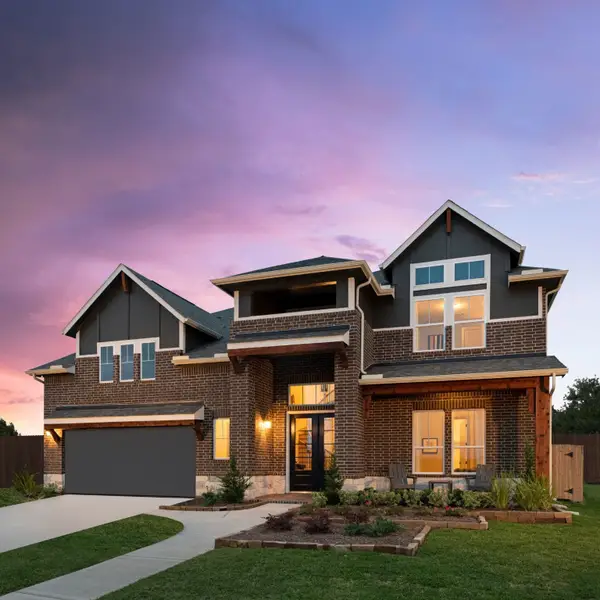 $699,990Active4 beds 4 baths3,482 sq. ft.
$699,990Active4 beds 4 baths3,482 sq. ft.5126 Old Amber Drive, Richmond, TX 77469
MLS# 69776963Listed by: ASHTON WOODS - New
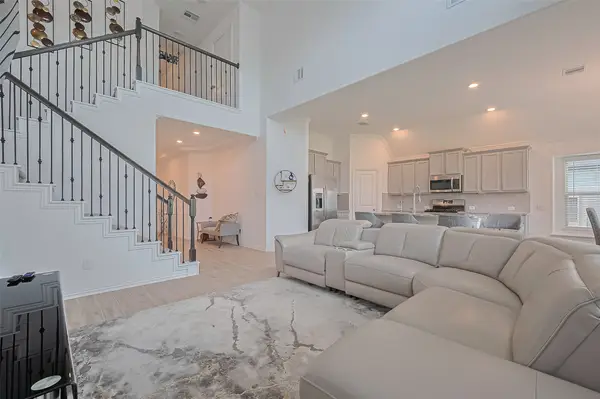 $409,900Active4 beds 4 baths2,522 sq. ft.
$409,900Active4 beds 4 baths2,522 sq. ft.1415 Stuart Run Drive, Richmond, TX 77469
MLS# 44130375Listed by: KELLER WILLIAMS SIGNATURE
