4218 Bayou Hollow Lane, Richmond, TX 77406
Local realty services provided by:American Real Estate ERA Powered
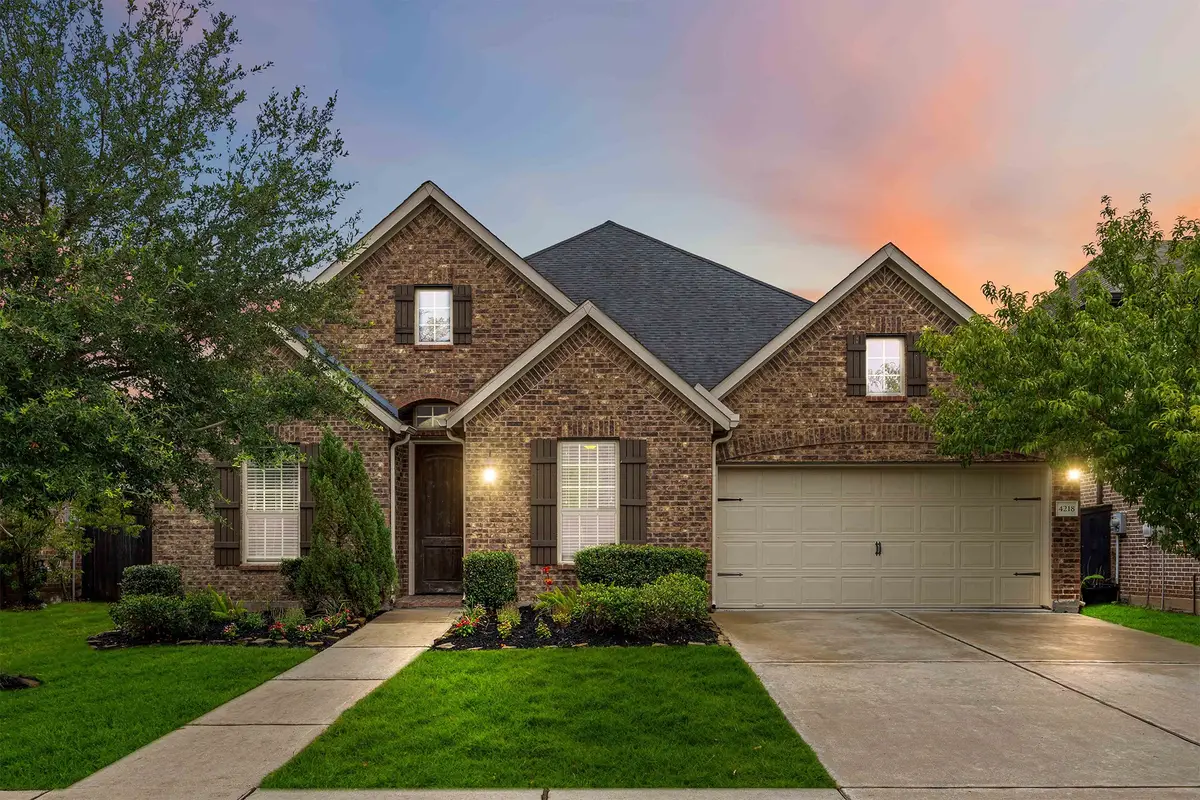
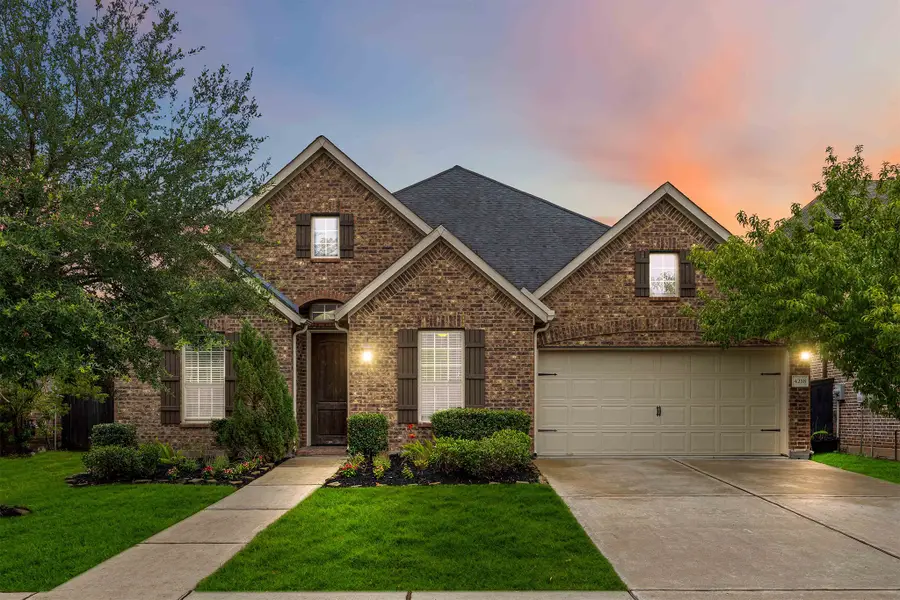
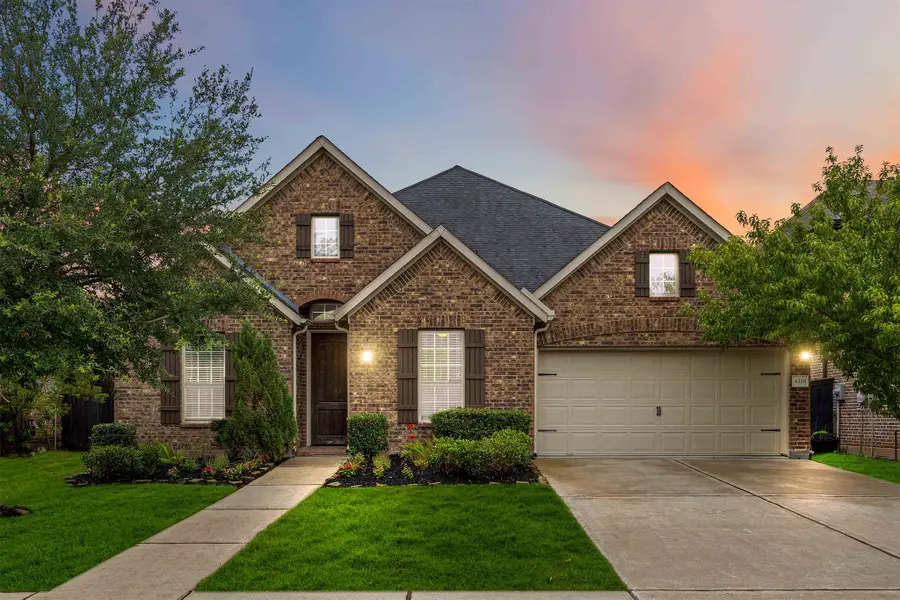
4218 Bayou Hollow Lane,Richmond, TX 77406
$477,900
- 3 Beds
- 4 Baths
- 2,709 sq. ft.
- Single family
- Pending
Listed by:drake malone
Office:keller williams realty southwest
MLS#:47617411
Source:HARMLS
Price summary
- Price:$477,900
- Price per sq. ft.:$176.41
- Monthly HOA dues:$89.58
About this home
Stylish, smart, and packed with upgrades—this 3/4 bedroom, 3-bath beauty in Harvest Green checks all the boxes. From the open layout with soaring ceilings and crown molding to the laminate wood floors and tall windows, every detail is designed to impress. The chef’s kitchen features granite countertops, a spacious island, stainless steel appliances, a gas range, breakfast bar, and a wine cellar with an iron gate. Surround sound wiring extends through the living room, flex space, primary suite, and patio. Entertain with ease under the covered patio with built-in grill. Extras include a Kinetico water softener/filtration system and Rain Bird sprinkler system. No history of flooding and not in a flood zone. Close to top-rated schools, parks, and Harvest Green’s one-of-a-kind amenities.
Contact an agent
Home facts
- Year built:2017
- Listing Id #:47617411
- Updated:August 18, 2025 at 07:33 AM
Rooms and interior
- Bedrooms:3
- Total bathrooms:4
- Full bathrooms:3
- Half bathrooms:1
- Living area:2,709 sq. ft.
Heating and cooling
- Cooling:Central Air, Electric
- Heating:Central, Electric
Structure and exterior
- Roof:Composition
- Year built:2017
- Building area:2,709 sq. ft.
- Lot area:0.16 Acres
Schools
- High school:TRAVIS HIGH SCHOOL (FORT BEND)
- Middle school:BOWIE MIDDLE SCHOOL (FORT BEND)
- Elementary school:NEILL ELEMENTARY SCHOOL
Utilities
- Sewer:Public Sewer
Finances and disclosures
- Price:$477,900
- Price per sq. ft.:$176.41
- Tax amount:$12,194 (2024)
New listings near 4218 Bayou Hollow Lane
- New
 $640,100Active5 beds 4 baths2,935 sq. ft.
$640,100Active5 beds 4 baths2,935 sq. ft.9606 Foxwood Meadow Lane, Richmond, TX 77407
MLS# 11367105Listed by: TURNER MANGUM,LLC - New
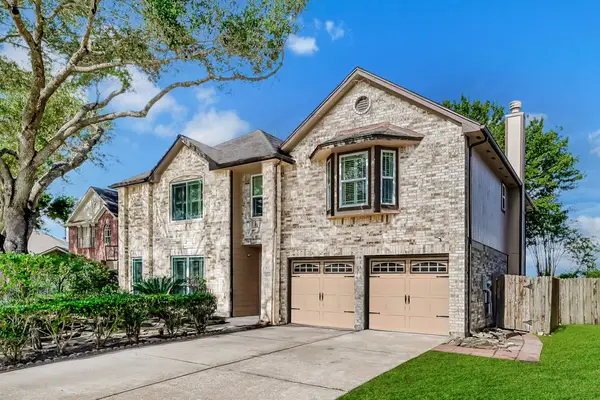 $373,000Active5 beds 3 baths3,185 sq. ft.
$373,000Active5 beds 3 baths3,185 sq. ft.22711 W Waterlake Drive, Richmond, TX 77406
MLS# 85707157Listed by: EXP REALTY LLC - New
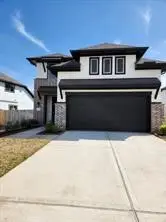 $415,000Active4 beds 3 baths2,259 sq. ft.
$415,000Active4 beds 3 baths2,259 sq. ft.20739 Wilde Redbud Trail, Richmond, TX 77407
MLS# 85596314Listed by: J. WOODLEY REALTY LLC - New
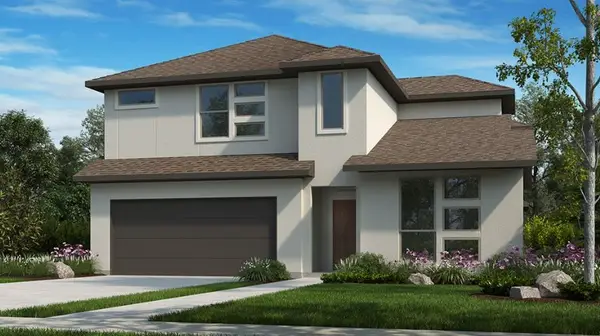 $661,010Active5 beds 5 baths3,150 sq. ft.
$661,010Active5 beds 5 baths3,150 sq. ft.9606 Starry Eyes Lane, Richmond, TX 77407
MLS# 92952496Listed by: TURNER MANGUM,LLC - New
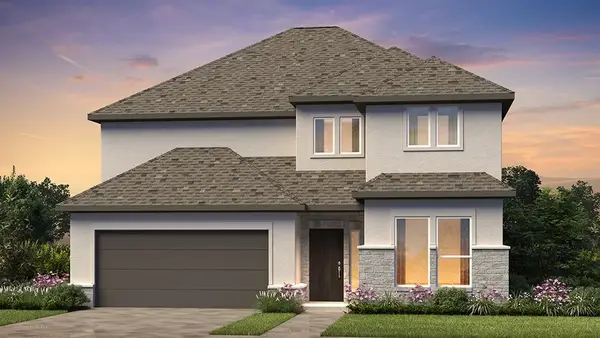 $589,430Active5 beds 4 baths2,596 sq. ft.
$589,430Active5 beds 4 baths2,596 sq. ft.9626 Seaside Daisy Lane, Richmond, TX 77407
MLS# 39088905Listed by: TURNER MANGUM,LLC - New
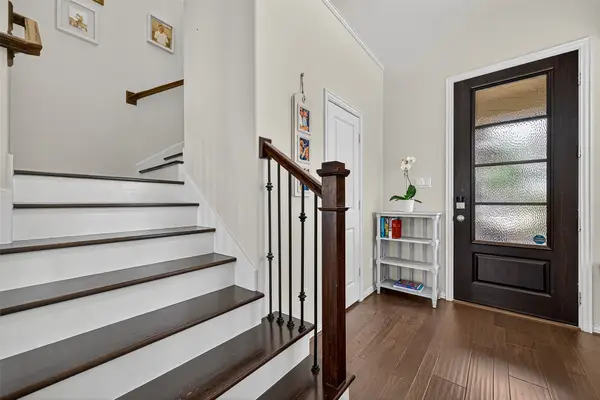 $269,900Active3 beds 3 baths1,559 sq. ft.
$269,900Active3 beds 3 baths1,559 sq. ft.22603 Judge Davis Court, Richmond, TX 77469
MLS# 55818708Listed by: NEXTHOME REALTY SOLUTIONS BCS - New
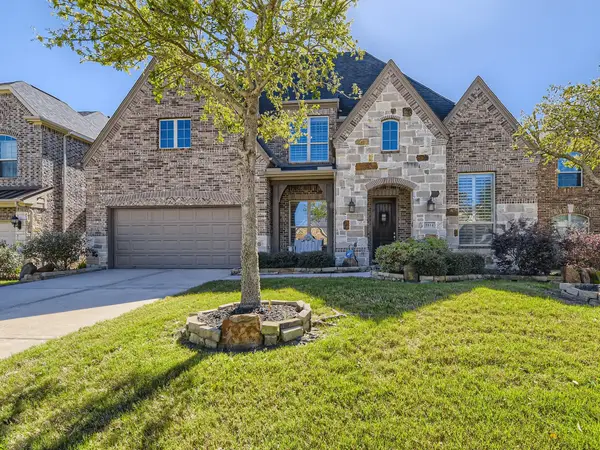 $577,469Active4 beds 3 baths3,601 sq. ft.
$577,469Active4 beds 3 baths3,601 sq. ft.5814 Chaste Court, Richmond, TX 77469
MLS# 94998501Listed by: NEWFOUND REAL ESTATE - New
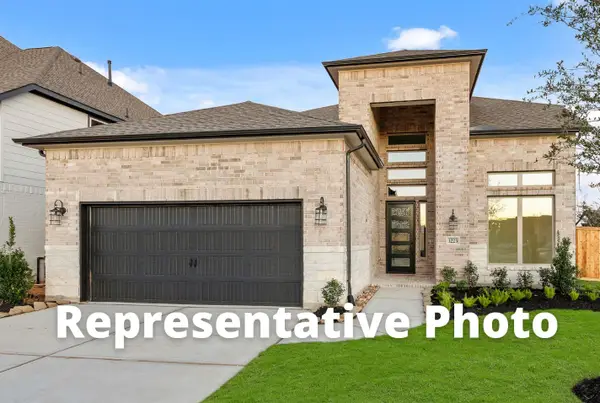 $624,510Active4 beds 4 baths3,040 sq. ft.
$624,510Active4 beds 4 baths3,040 sq. ft.402 Sunlit Valley Circle, Richmond, TX 77406
MLS# 29858258Listed by: WESTIN HOMES - New
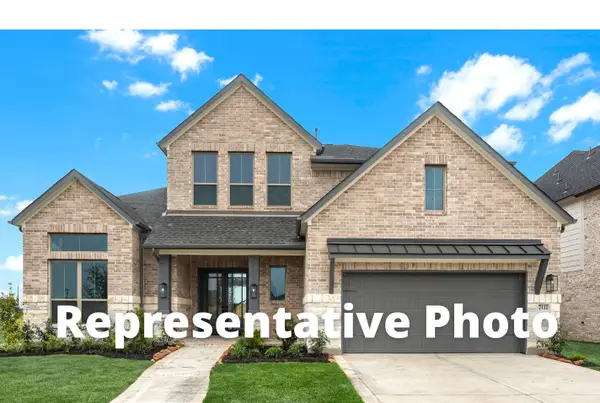 $743,684Active5 beds 5 baths3,682 sq. ft.
$743,684Active5 beds 5 baths3,682 sq. ft.26807 Beacon Lodge Lane, Richmond, TX 77406
MLS# 55309675Listed by: WESTIN HOMES - New
 $620,690Active4 beds 4 baths3,114 sq. ft.
$620,690Active4 beds 4 baths3,114 sq. ft.10810 Alcyone Grove Way, Richmond, TX 77406
MLS# 7726307Listed by: WESTIN HOMES

