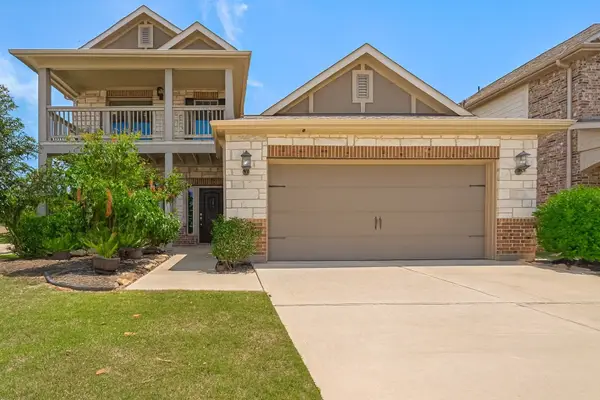4423 Wyatt Roland Way, Richmond, TX 77406
Local realty services provided by:American Real Estate ERA Powered
4423 Wyatt Roland Way,Richmond, TX 77406
$388,000
- 3 Beds
- 2 Baths
- 2,047 sq. ft.
- Single family
- Pending
Listed by: katharine marcy
Office: keller williams signature
MLS#:31878249
Source:HARMLS
Price summary
- Price:$388,000
- Price per sq. ft.:$189.55
- Monthly HOA dues:$100.83
About this home
Experience the charm of this single-story home in Harvest Green, a master-planned community featuring a shared farm, tennis courts, pool, walking trails, and parks. Situated on a large lot with a covered patio, enjoy privacy with no back neighbors and a scenic creek behind the home. Updates include stainless steel appliances, fresh paint inside and out, ceramic tile, Berber carpeting, an irrigation system with French drains, and a new Lennox evaporator coil installed in 2024. Inside, find granite countertops, under-cabinet lighting and crown molding. French doors open to a flexible space perfect for an office, while an additional flex room can serve as a game or media room. Conveniently located near shopping, dining, and entertainment, this home offers a peaceful yet vibrant lifestyle.
Contact an agent
Home facts
- Year built:2017
- Listing ID #:31878249
- Updated:November 19, 2025 at 08:47 AM
Rooms and interior
- Bedrooms:3
- Total bathrooms:2
- Full bathrooms:2
- Living area:2,047 sq. ft.
Heating and cooling
- Cooling:Central Air, Electric
- Heating:Central, Gas
Structure and exterior
- Roof:Composition
- Year built:2017
- Building area:2,047 sq. ft.
- Lot area:0.23 Acres
Schools
- High school:TRAVIS HIGH SCHOOL (FORT BEND)
- Middle school:BOWIE MIDDLE SCHOOL (FORT BEND)
- Elementary school:NEILL ELEMENTARY SCHOOL
Utilities
- Sewer:Public Sewer
Finances and disclosures
- Price:$388,000
- Price per sq. ft.:$189.55
- Tax amount:$9,924 (2024)
New listings near 4423 Wyatt Roland Way
- Open Sat, 1 to 4pmNew
 $465,000Active4 beds 4 baths2,875 sq. ft.
$465,000Active4 beds 4 baths2,875 sq. ft.2822 Bluesage Bluff Drive, Richmond, TX 77406
MLS# 11624728Listed by: KELLER WILLIAMS REALTY SOUTHWEST - Open Sun, 1 to 3pmNew
 $520,000Active4 beds 4 baths2,865 sq. ft.
$520,000Active4 beds 4 baths2,865 sq. ft.23714 Sweeny Valley Drive, Richmond, TX 77469
MLS# 72624238Listed by: KELLER WILLIAMS REALTY SOUTHWEST - New
 $750,000Active3.39 Acres
$750,000Active3.39 Acres1040 Winner Foster Road, Richmond, TX 77406
MLS# 17886785Listed by: SKYLAND GROUP INC - New
 $602,900Active4 beds 3 baths2,593 sq. ft.
$602,900Active4 beds 3 baths2,593 sq. ft.3238 Key Lime Drive, Richmond, TX 77406
MLS# 21445880Listed by: PERRY HOMES REALTY, LLC - New
 $415,000Active3 beds 2 baths2,459 sq. ft.
$415,000Active3 beds 2 baths2,459 sq. ft.22315 Helen Springs Lane, Richmond, TX 77469
MLS# 27351642Listed by: EXIT REALTY 360 - New
 $606,900Active4 beds 3 baths2,754 sq. ft.
$606,900Active4 beds 3 baths2,754 sq. ft.3230 Key Lime Drive, Richmond, TX 77406
MLS# 29583228Listed by: PERRY HOMES REALTY, LLC - New
 $729,536Active5 beds 5 baths3,800 sq. ft.
$729,536Active5 beds 5 baths3,800 sq. ft.26722 Beacon Lodge Lane, Richmond, TX 77406
MLS# 47355412Listed by: WESTIN HOMES - New
 $390,000Active4 beds 4 baths2,526 sq. ft.
$390,000Active4 beds 4 baths2,526 sq. ft.1122 Muscadine Hollow Lane, Richmond, TX 77406
MLS# 76217168Listed by: TRIAD ONE REALTY - New
 $513,111Active4 beds 4 baths2,463 sq. ft.
$513,111Active4 beds 4 baths2,463 sq. ft.26739 Azalea Sky Drive, Richmond, TX 77406
MLS# 34704124Listed by: WESTIN HOMES - New
 $505,000Active2 beds 3 baths2,801 sq. ft.
$505,000Active2 beds 3 baths2,801 sq. ft.3422 King Eider Court, Richmond, TX 77469
MLS# 23625153Listed by: NB ELITE REALTY
