4930 Lucky Fawn Lane, Richmond, TX 77406
Local realty services provided by:ERA Experts
4930 Lucky Fawn Lane,Richmond, TX 77406
$335,000
- 3 Beds
- 3 Baths
- 2,040 sq. ft.
- Single family
- Active
Listed by:barbara sinkovec
Office:re/max southwest
MLS#:26663986
Source:HARMLS
Price summary
- Price:$335,000
- Price per sq. ft.:$164.22
- Monthly HOA dues:$55
About this home
Beautiful WATER VIEW HOME! This barely lived in home, backs to a greenbelt area w/trails around the lake. Built 2022! Offers many relaxing & neat features. Sit back & enjoy the water views from back concrete patio w/waterfall feature at the lake. Wood-look tile floors in most of downstairs & carpets up w/tile in wet areas. Fenced backyard w/wrought iron fencing along back. Two story w/3 bedrooms, 2.5 baths, game room could possibly be 4th bedroom. Large living & dining area is open to the kitchen. Kitchen offers Granite countertops, 42-inch cabinets, freestanding gas range & an island. Home has lots of storage & closet space. Loft area at top of stairs. Great views to lake from most rooms. Large primary bedroom & game room w/lake views. Primary bathroom has separate shower, soaking tub & double sinks. Powder room downstairs. Home has rain gutters. Great central location w/easy access. Katy, Fulshear & Sugar Land are close by. No LID tax!
Contact an agent
Home facts
- Year built:2022
- Listing ID #:26663986
- Updated:October 14, 2025 at 04:37 AM
Rooms and interior
- Bedrooms:3
- Total bathrooms:3
- Full bathrooms:2
- Half bathrooms:1
- Living area:2,040 sq. ft.
Heating and cooling
- Cooling:Central Air, Electric
- Heating:Central, Gas
Structure and exterior
- Roof:Composition
- Year built:2022
- Building area:2,040 sq. ft.
- Lot area:0.13 Acres
Schools
- High school:FOSTER HIGH SCHOOL
- Middle school:BRISCOE JUNIOR HIGH SCHOOL
- Elementary school:BENTLEY ELEMENTARY SCHOOL
Utilities
- Sewer:Public Sewer
Finances and disclosures
- Price:$335,000
- Price per sq. ft.:$164.22
- Tax amount:$9,834 (2024)
New listings near 4930 Lucky Fawn Lane
- New
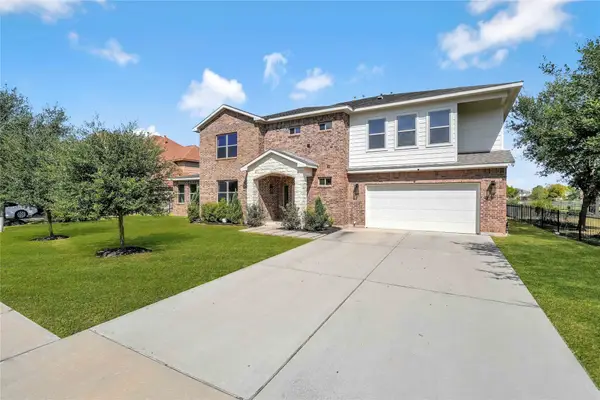 $535,000Active5 beds 5 baths3,379 sq. ft.
$535,000Active5 beds 5 baths3,379 sq. ft.22926 Spellbrook Bend Lane, Richmond, TX 77407
MLS# 63557193Listed by: CENTURY 21 TOP REALTY - New
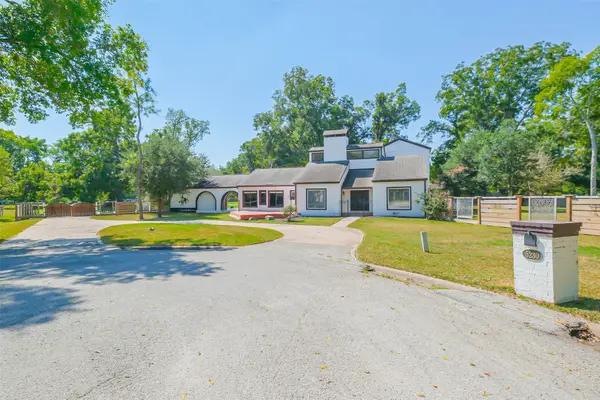 $699,900Active4 beds 4 baths3,353 sq. ft.
$699,900Active4 beds 4 baths3,353 sq. ft.5230 Meadow Forest Drive Drive, Richmond, TX 77406
MLS# 43733042Listed by: VAN SLYKE REAL ESTATE, LLC - New
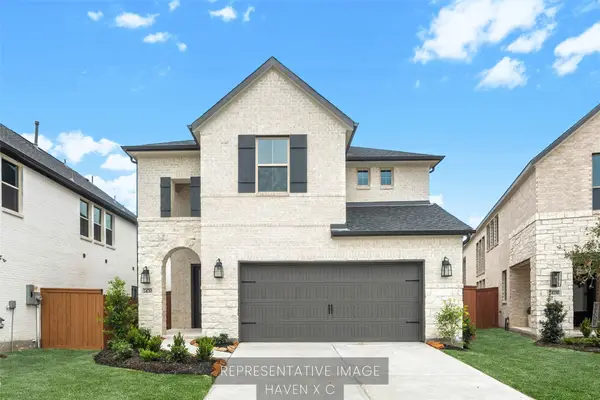 $517,849Active4 beds 4 baths2,600 sq. ft.
$517,849Active4 beds 4 baths2,600 sq. ft.26735 Azalea Sky Drive, Richmond, TX 77406
MLS# 70944843Listed by: WESTIN HOMES - New
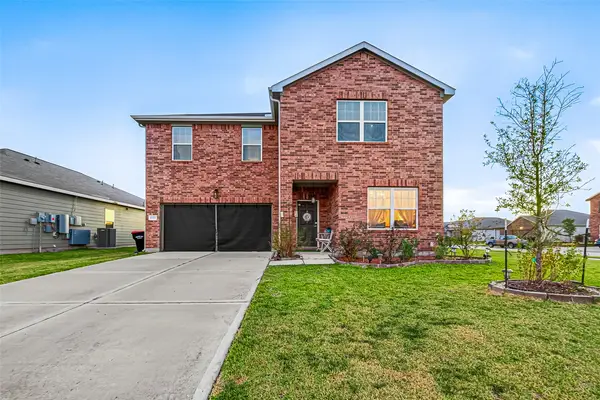 $429,999Active5 beds 3 baths2,769 sq. ft.
$429,999Active5 beds 3 baths2,769 sq. ft.6302 Highland Trail Drive, Richmond, TX 77469
MLS# 95824803Listed by: HOMESMART - New
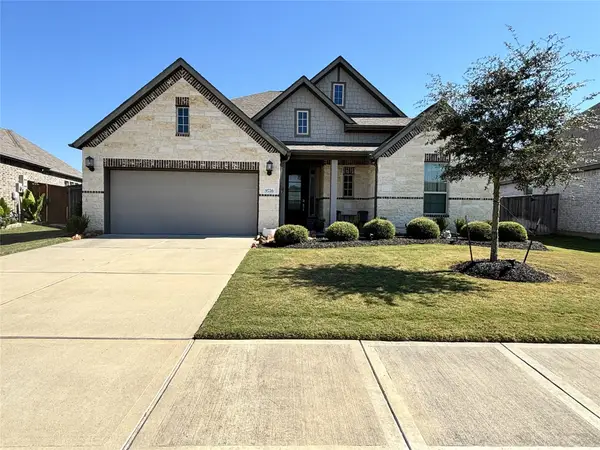 $425,000Active3 beds 2 baths1,990 sq. ft.
$425,000Active3 beds 2 baths1,990 sq. ft.9726 Dancing Grass Drive, Richmond, TX 77406
MLS# 2883432Listed by: STRADA - New
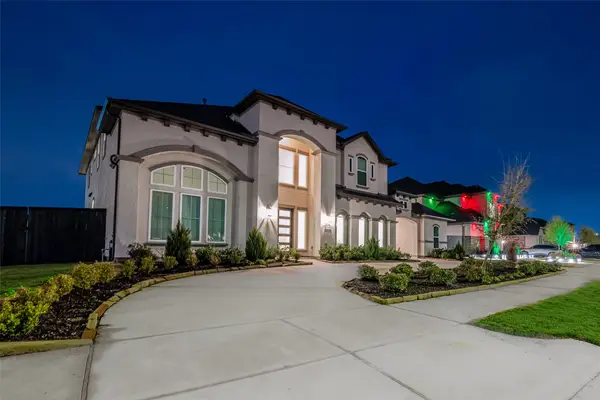 $1,350,000Active6 beds 8 baths5,600 sq. ft.
$1,350,000Active6 beds 8 baths5,600 sq. ft.2614 Page Mandarin Place, Richmond, TX 77406
MLS# 57975516Listed by: KELLER WILLIAMS REALTY SOUTHWEST - New
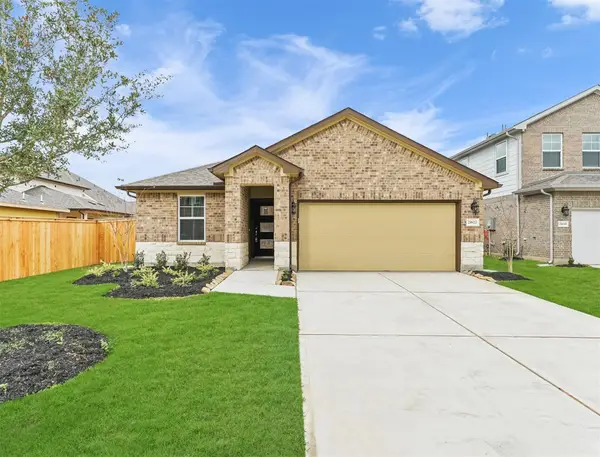 $348,000Active3 beds 2 baths1,727 sq. ft.
$348,000Active3 beds 2 baths1,727 sq. ft.21622 Teton Rock Trail, Richmond, TX 77407
MLS# 94255258Listed by: EXP REALTY, LLC - New
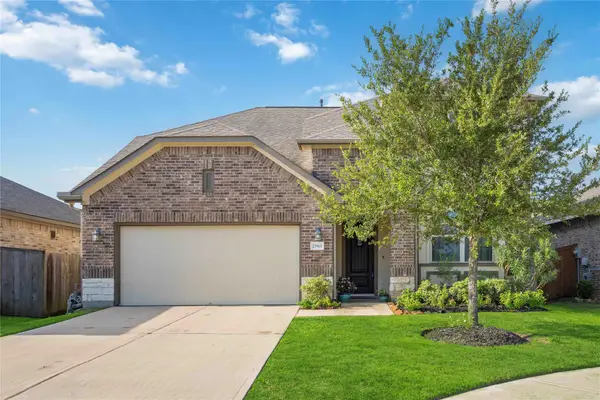 $425,000Active4 beds 4 baths3,040 sq. ft.
$425,000Active4 beds 4 baths3,040 sq. ft.25915 Native Sapphire Court, Richmond, TX 77406
MLS# 79665651Listed by: KELLER WILLIAMS REALTY SOUTHWEST - New
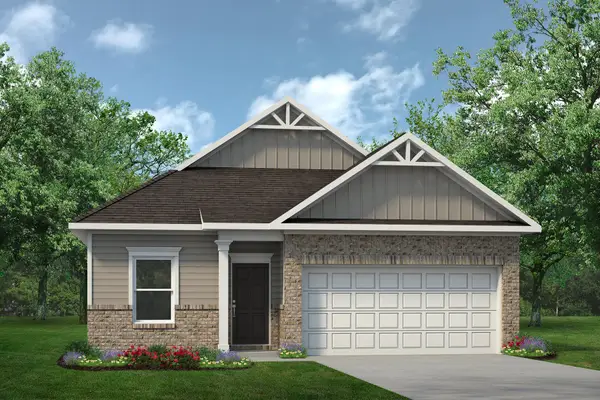 $356,460Active4 beds 2 baths1,897 sq. ft.
$356,460Active4 beds 2 baths1,897 sq. ft.3419 Morning Fog Drive, Richmond, TX 77406
MLS# 94336800Listed by: KELLER WILLIAMS SIGNATURE - Open Sat, 10am to 1pmNew
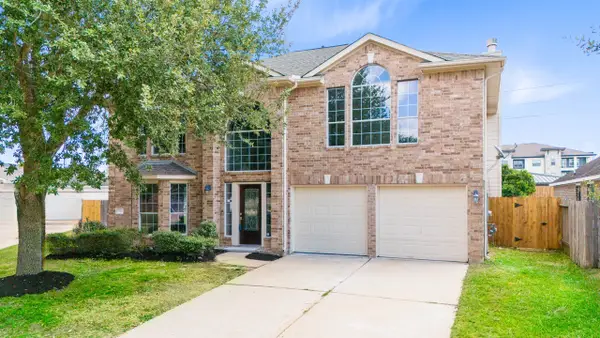 $374,900Active4 beds 3 baths2,518 sq. ft.
$374,900Active4 beds 3 baths2,518 sq. ft.7022 Bossut Drive, Richmond, TX 77407
MLS# 12814311Listed by: EXP REALTY LLC
