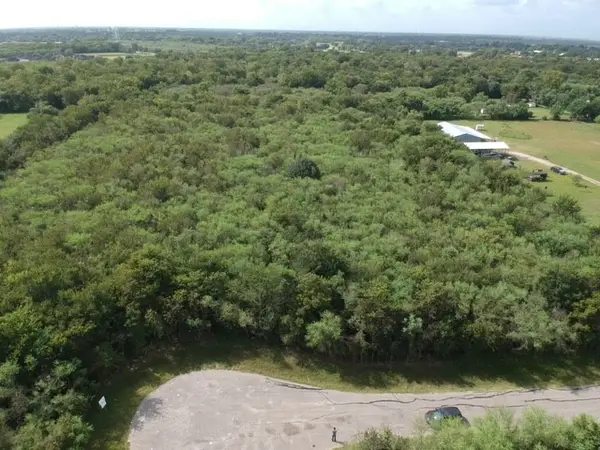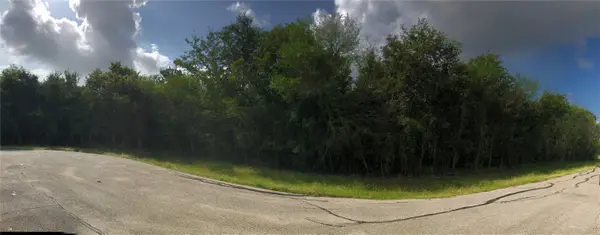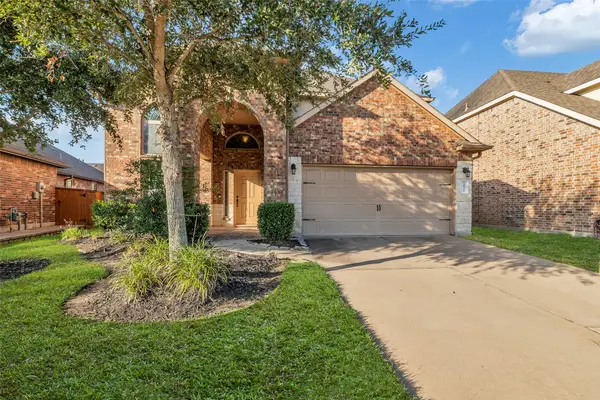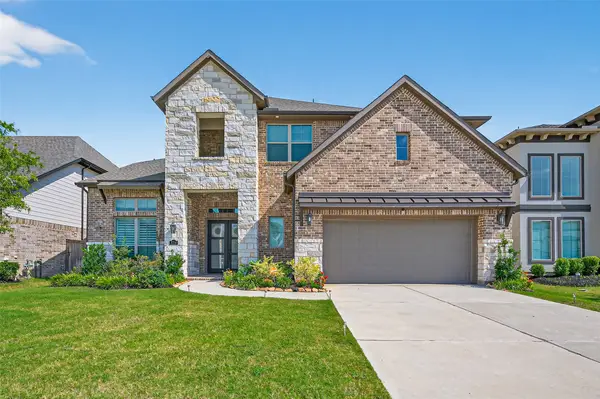502 Sapelo Court, Richmond, TX 77469
Local realty services provided by:ERA Experts
502 Sapelo Court,Richmond, TX 77469
$465,000
- 2 Beds
- 3 Baths
- 2,619 sq. ft.
- Single family
- Pending
Listed by:gregory cordova
Office:nb elite realty
MLS#:77018147
Source:HARMLS
Price summary
- Price:$465,000
- Price per sq. ft.:$177.55
- Monthly HOA dues:$173.33
About this home
Tangerly Oak, offering 2BR/2.5BA + study, perfectly placed on oversized corner lot in 55+ Del Webb. Exterior showcases striking blend of Tx limestone & stucco, delivering clean, transitional style that sets home apart. Step inside & feel warmth of wd flooring that flows through main living, plush carpet in BR's & cozy corner fireplace — ideal for quiet evenings. Bright, white kit is truly heart of home, featuring upgraded granite counters, SS appls, gas cooktop, walk-in pantry, & oversized island. Breakfast nook offers inviting dining space w/natural light. Freshly painted in soft, neutral tone enhances home's airy, welcoming feel. No tubs — primary BA w/shower & built-in bench. Versatile study offers perfect workspace w/tranquil views of park just across the street. Outdoors, sprawling 38 x 14 screened-in patio invites yr-round relaxation, opening to fenced backyard w/room to garden or simply unwind. Tray ceilings in both Gathering Rm & Primary Suite add subtle architectural elegance.
Contact an agent
Home facts
- Year built:2017
- Listing ID #:77018147
- Updated:October 07, 2025 at 07:27 AM
Rooms and interior
- Bedrooms:2
- Total bathrooms:3
- Full bathrooms:2
- Half bathrooms:1
- Living area:2,619 sq. ft.
Heating and cooling
- Cooling:Central Air, Electric
- Heating:Central, Gas
Structure and exterior
- Roof:Composition
- Year built:2017
- Building area:2,619 sq. ft.
- Lot area:0.3 Acres
Schools
- High school:LAMAR CONSOLIDATED HIGH SCHOOL
- Middle school:LAMAR JUNIOR HIGH SCHOOL
- Elementary school:PHELAN ELEMENTARY
Utilities
- Sewer:Public Sewer
Finances and disclosures
- Price:$465,000
- Price per sq. ft.:$177.55
- Tax amount:$12,545 (2024)
New listings near 502 Sapelo Court
- New
 $399,990Active4 beds 3 baths2,180 sq. ft.
$399,990Active4 beds 3 baths2,180 sq. ft.22319 Wild Rose Trace, Richmond, TX 77407
MLS# 74275897Listed by: KELLER WILLIAMS PREMIER REALTY - New
 $1,065,000Active5 beds 6 baths5,017 sq. ft.
$1,065,000Active5 beds 6 baths5,017 sq. ft.10503 Fasig Tipton Lane, Richmond, TX 77407
MLS# 28460767Listed by: HOMEZU.COM OF TEXAS - New
 $379,000Active3 beds 2 baths2,093 sq. ft.
$379,000Active3 beds 2 baths2,093 sq. ft.506 Monterry Oaks Drive, Richmond, TX 77469
MLS# 43060761Listed by: NB ELITE REALTY - New
 $660,000Active5 beds 4 baths3,001 sq. ft.
$660,000Active5 beds 4 baths3,001 sq. ft.2114 Cool Greens Street, Richmond, TX 77406
MLS# 62294691Listed by: MOMIN PROPERTIES LLC - New
 $399,000Active3.01 Acres
$399,000Active3.01 Acres00 Yandell Drive, Richmond, TX 77469
MLS# 54002462Listed by: RANCO REALTY - New
 $399,000Active3.16 Acres
$399,000Active3.16 Acres0 Yandell Drive, Richmond, TX 77469
MLS# 91284105Listed by: RANCO REALTY - New
 $495,000Active4 beds 3 baths2,452 sq. ft.
$495,000Active4 beds 3 baths2,452 sq. ft.24322 Marisa Lane, Richmond, TX 77406
MLS# 27174220Listed by: COLDWELL BANKER REALTY - KATY - New
 $750,000Active5 beds 5 baths3,700 sq. ft.
$750,000Active5 beds 5 baths3,700 sq. ft.2114 Colonel Fields Drive, Richmond, TX 77469
MLS# 46045143Listed by: MOMIN PROPERTIES LLC - New
 $439,000Active4 beds 2 baths2,094 sq. ft.
$439,000Active4 beds 2 baths2,094 sq. ft.9503 Wedgewood Colony Court, Richmond, TX 77407
MLS# 49436280Listed by: GRADE A REALTY - New
 $325,000Active2 beds 2 baths1,466 sq. ft.
$325,000Active2 beds 2 baths1,466 sq. ft.3203 Chimney Swift Lane, Richmond, TX 77469
MLS# 11797849Listed by: NB ELITE REALTY
