5031 Gazelle Leap Lane, Richmond, TX 77406
Local realty services provided by:ERA EXPERTS

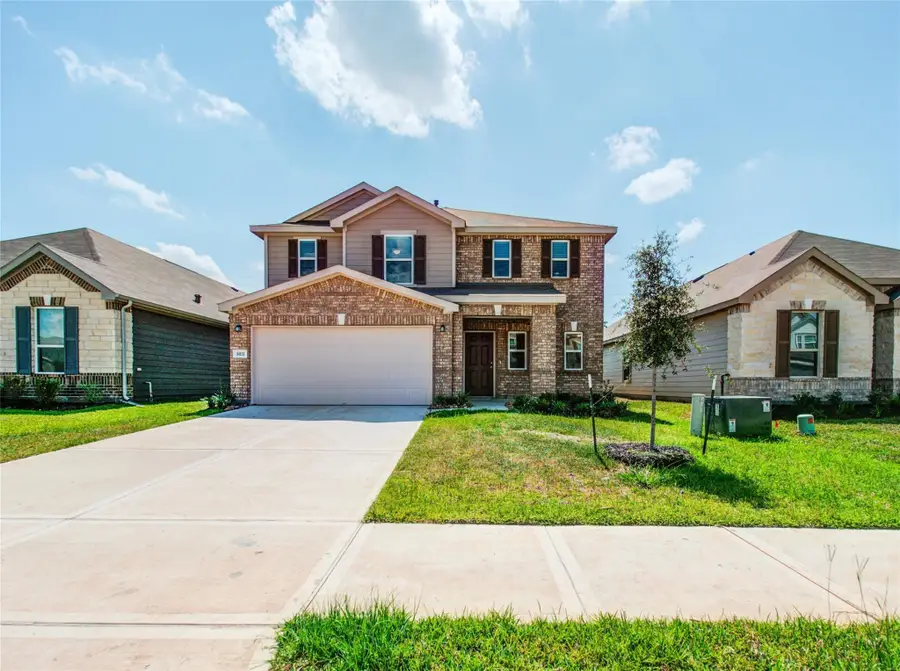

5031 Gazelle Leap Lane,Richmond, TX 77406
$433,000
- 5 Beds
- 3 Baths
- 2,913 sq. ft.
- Single family
- Active
Listed by:geralda botnick
Office:texas signature realty
MLS#:39900192
Source:HARMLS
Price summary
- Price:$433,000
- Price per sq. ft.:$148.64
- Monthly HOA dues:$55
About this home
Beautifull home with lots of comfort, style, and convenience. This home features a thoughtfully designed layout that maximizes space and functionality. Spacious living area adorned with abundant natural light. The open-plan design seamlessly connects the living, dining, and kitchen areas. The kitchen boasts of modern appliances, ample cabinetry, and a convenient breakfast bar, allowing for effortless meal preparation and culinary adventures. The residence offers five comfortable bedrooms. The master bedroom features a private ensuite bathroom. A spacious backyard provides an ideal setting for outdoor activities and gardening. Additionally, the property offers a two-car garage. Nestled in the heart of Richmond, residents will enjoy easy access to a wealth of amenities. Nearby, you'll find excellent schools, shopping centers, restaurants, parks, and recreational facilities, ensuring that all your daily needs and entertainment options are within reach.
Contact an agent
Home facts
- Year built:2022
- Listing Id #:39900192
- Updated:August 18, 2025 at 11:38 AM
Rooms and interior
- Bedrooms:5
- Total bathrooms:3
- Full bathrooms:2
- Half bathrooms:1
- Living area:2,913 sq. ft.
Heating and cooling
- Cooling:Central Air, Electric
Structure and exterior
- Roof:Composition
- Year built:2022
- Building area:2,913 sq. ft.
- Lot area:0.15 Acres
Schools
- High school:FOSTER HIGH SCHOOL
- Middle school:BRISCOE JUNIOR HIGH SCHOOL
- Elementary school:BENTLEY ELEMENTARY SCHOOL
Utilities
- Sewer:Public Sewer
Finances and disclosures
- Price:$433,000
- Price per sq. ft.:$148.64
- Tax amount:$11,108 (2024)
New listings near 5031 Gazelle Leap Lane
- New
 $640,100Active5 beds 4 baths2,935 sq. ft.
$640,100Active5 beds 4 baths2,935 sq. ft.9606 Foxwood Meadow Lane, Richmond, TX 77407
MLS# 11367105Listed by: TURNER MANGUM,LLC - New
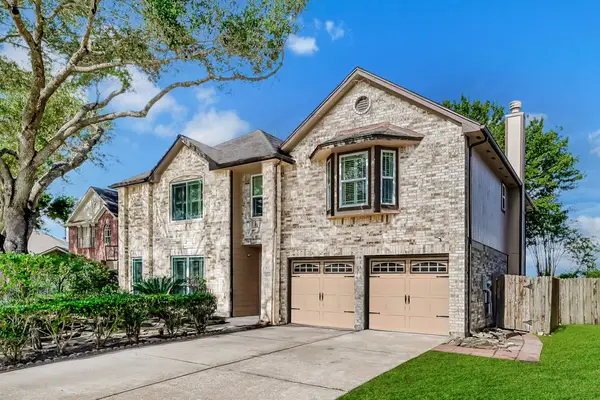 $373,000Active5 beds 3 baths3,185 sq. ft.
$373,000Active5 beds 3 baths3,185 sq. ft.22711 W Waterlake Drive, Richmond, TX 77406
MLS# 85707157Listed by: EXP REALTY LLC - New
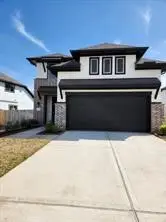 $415,000Active4 beds 3 baths2,259 sq. ft.
$415,000Active4 beds 3 baths2,259 sq. ft.20739 Wilde Redbud Trail, Richmond, TX 77407
MLS# 85596314Listed by: J. WOODLEY REALTY LLC - New
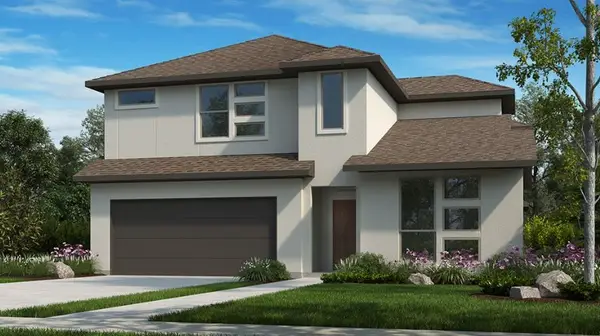 $661,010Active5 beds 5 baths3,150 sq. ft.
$661,010Active5 beds 5 baths3,150 sq. ft.9606 Starry Eyes Lane, Richmond, TX 77407
MLS# 92952496Listed by: TURNER MANGUM,LLC - New
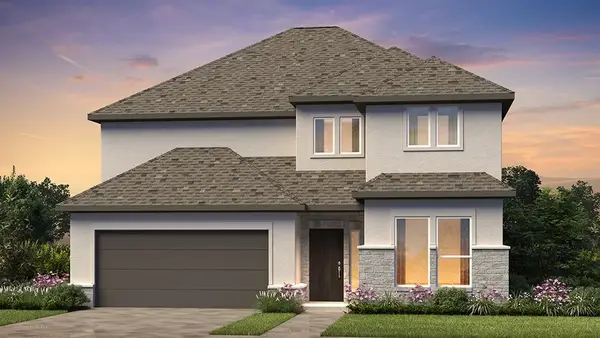 $589,430Active5 beds 4 baths2,596 sq. ft.
$589,430Active5 beds 4 baths2,596 sq. ft.9626 Seaside Daisy Lane, Richmond, TX 77407
MLS# 39088905Listed by: TURNER MANGUM,LLC - New
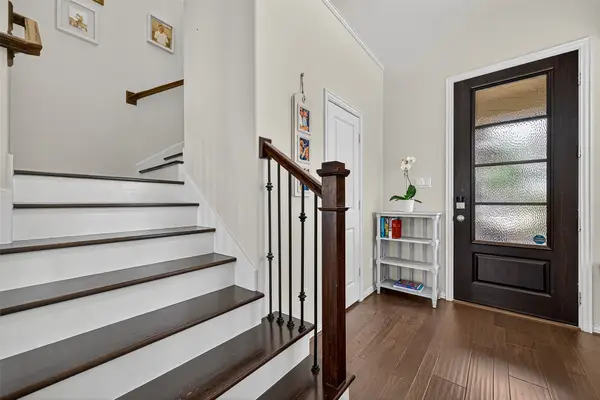 $269,900Active3 beds 3 baths1,559 sq. ft.
$269,900Active3 beds 3 baths1,559 sq. ft.22603 Judge Davis Court, Richmond, TX 77469
MLS# 55818708Listed by: NEXTHOME REALTY SOLUTIONS BCS - New
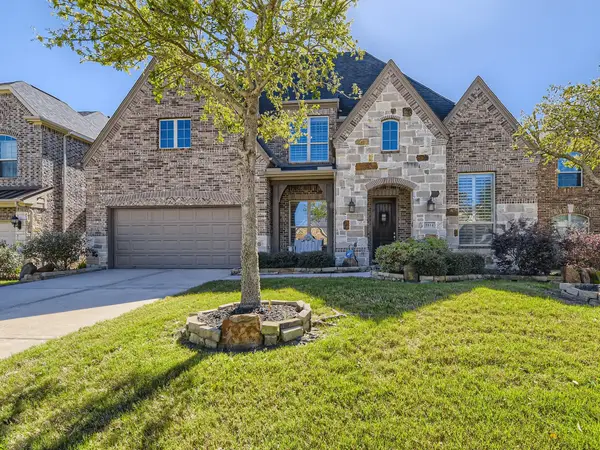 $577,469Active4 beds 3 baths3,601 sq. ft.
$577,469Active4 beds 3 baths3,601 sq. ft.5814 Chaste Court, Richmond, TX 77469
MLS# 94998501Listed by: NEWFOUND REAL ESTATE - New
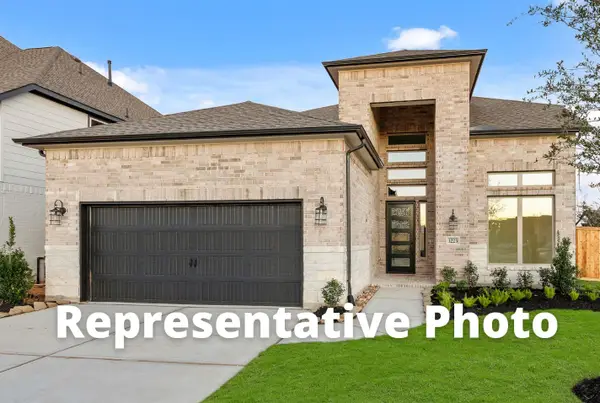 $624,510Active4 beds 4 baths3,040 sq. ft.
$624,510Active4 beds 4 baths3,040 sq. ft.402 Sunlit Valley Circle, Richmond, TX 77406
MLS# 29858258Listed by: WESTIN HOMES - New
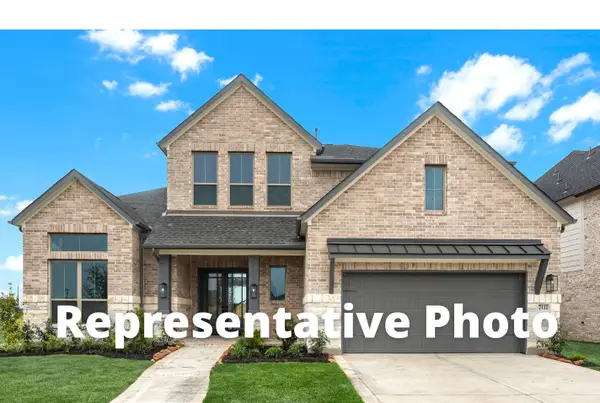 $743,684Active5 beds 5 baths3,682 sq. ft.
$743,684Active5 beds 5 baths3,682 sq. ft.26807 Beacon Lodge Lane, Richmond, TX 77406
MLS# 55309675Listed by: WESTIN HOMES - New
 $620,690Active4 beds 4 baths3,114 sq. ft.
$620,690Active4 beds 4 baths3,114 sq. ft.10810 Alcyone Grove Way, Richmond, TX 77406
MLS# 7726307Listed by: WESTIN HOMES

