5407 Holly Valley Lane, Richmond, TX 77406
Local realty services provided by:American Real Estate ERA Powered



5407 Holly Valley Lane,Richmond, TX 77406
$749,000
- 4 Beds
- 3 Baths
- 3,005 sq. ft.
- Single family
- Pending
Listed by:kimberly hollas
Office:re/max fine properties
MLS#:75716049
Source:HARMLS
Price summary
- Price:$749,000
- Price per sq. ft.:$249.25
- Monthly HOA dues:$10.92
About this home
Tucked away on 1.74 acres in the Woods Edge community, this beautifully updated two-story home blends luxury with a peaceful, country-style setting—just minutes from town. The expansive backyard is a true retreat, featuring a sparkling pool, fire pit, covered patio, & a fully equipped outdoor kitchen, perfect for gatherings year-round. Inside, Danish wood floating floors add warmth on the main level, while Brazilian cherry floors elevate the upstairs living spaces. The gourmet kitchen offers stained concrete floors, abundant storage, a farmhouse sink, butcher block island, & wood beams in the breakfast area overlooking the pool. The layout includes a spacious den plus formal dining room. A private study boasts stained concrete flooring. Upstairs four generously sized bedrooms separate the living & sleeping quarters. Enjoy elegantly renovated bathrooms throughout the home. The carport, 2-car garage & workshop do not disappoint. A rare blend of space, style, & serenity in Richmond, TX.
Contact an agent
Home facts
- Year built:1985
- Listing Id #:75716049
- Updated:August 18, 2025 at 03:58 PM
Rooms and interior
- Bedrooms:4
- Total bathrooms:3
- Full bathrooms:2
- Half bathrooms:1
- Living area:3,005 sq. ft.
Heating and cooling
- Cooling:Central Air, Electric
- Heating:Central, Gas
Structure and exterior
- Roof:Composition
- Year built:1985
- Building area:3,005 sq. ft.
- Lot area:1.74 Acres
Schools
- High school:FOSTER HIGH SCHOOL
- Middle school:BRISCOE JUNIOR HIGH SCHOOL
- Elementary school:FROST ELEMENTARY SCHOOL (LAMAR)
Utilities
- Water:Well
- Sewer:Septic Tank
Finances and disclosures
- Price:$749,000
- Price per sq. ft.:$249.25
- Tax amount:$10,128 (2024)
New listings near 5407 Holly Valley Lane
- New
 $640,100Active5 beds 4 baths2,935 sq. ft.
$640,100Active5 beds 4 baths2,935 sq. ft.9606 Foxwood Meadow Lane, Richmond, TX 77407
MLS# 11367105Listed by: TURNER MANGUM,LLC - New
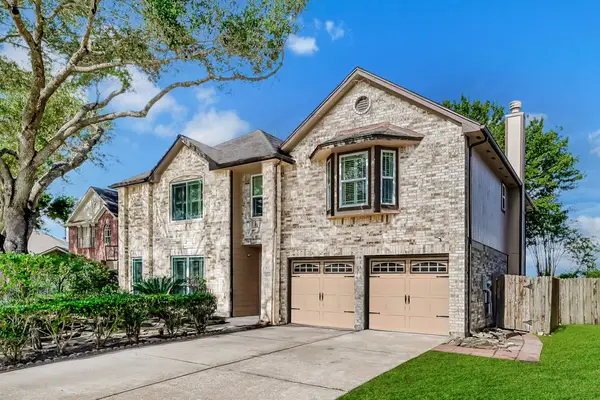 $373,000Active5 beds 3 baths3,185 sq. ft.
$373,000Active5 beds 3 baths3,185 sq. ft.22711 W Waterlake Drive, Richmond, TX 77406
MLS# 85707157Listed by: EXP REALTY LLC - New
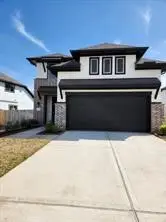 $415,000Active4 beds 3 baths2,259 sq. ft.
$415,000Active4 beds 3 baths2,259 sq. ft.20739 Wilde Redbud Trail, Richmond, TX 77407
MLS# 85596314Listed by: J. WOODLEY REALTY LLC - New
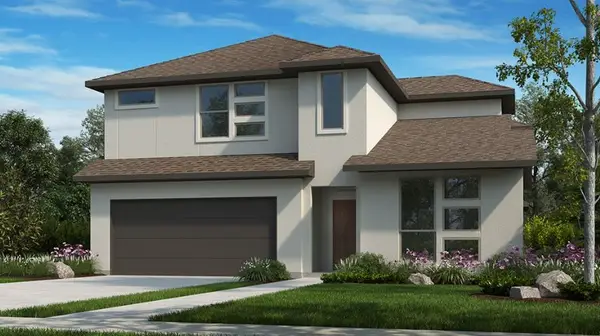 $661,010Active5 beds 5 baths3,150 sq. ft.
$661,010Active5 beds 5 baths3,150 sq. ft.9606 Starry Eyes Lane, Richmond, TX 77407
MLS# 92952496Listed by: TURNER MANGUM,LLC - New
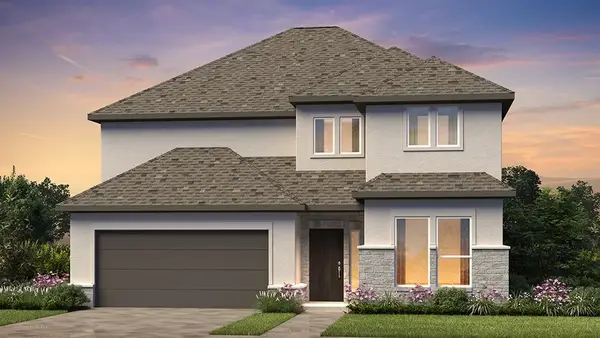 $589,430Active5 beds 4 baths2,596 sq. ft.
$589,430Active5 beds 4 baths2,596 sq. ft.9626 Seaside Daisy Lane, Richmond, TX 77407
MLS# 39088905Listed by: TURNER MANGUM,LLC - New
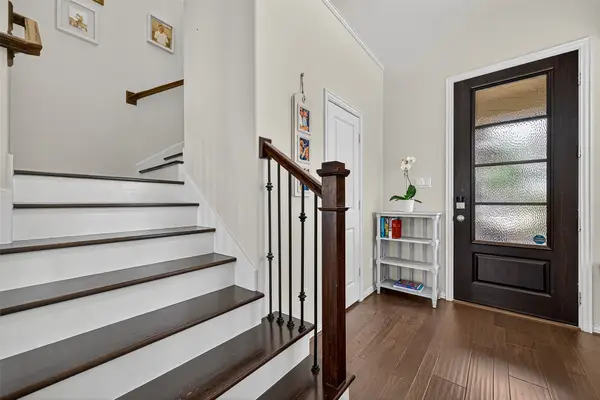 $269,900Active3 beds 3 baths1,559 sq. ft.
$269,900Active3 beds 3 baths1,559 sq. ft.22603 Judge Davis Court, Richmond, TX 77469
MLS# 55818708Listed by: NEXTHOME REALTY SOLUTIONS BCS - New
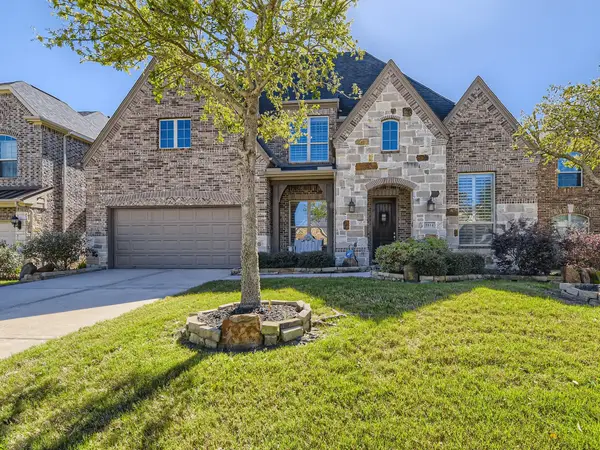 $577,469Active4 beds 3 baths3,601 sq. ft.
$577,469Active4 beds 3 baths3,601 sq. ft.5814 Chaste Court, Richmond, TX 77469
MLS# 94998501Listed by: NEWFOUND REAL ESTATE - New
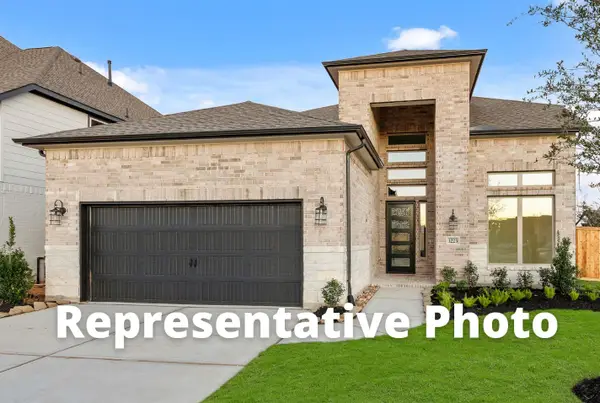 $624,510Active4 beds 4 baths3,040 sq. ft.
$624,510Active4 beds 4 baths3,040 sq. ft.402 Sunlit Valley Circle, Richmond, TX 77406
MLS# 29858258Listed by: WESTIN HOMES - New
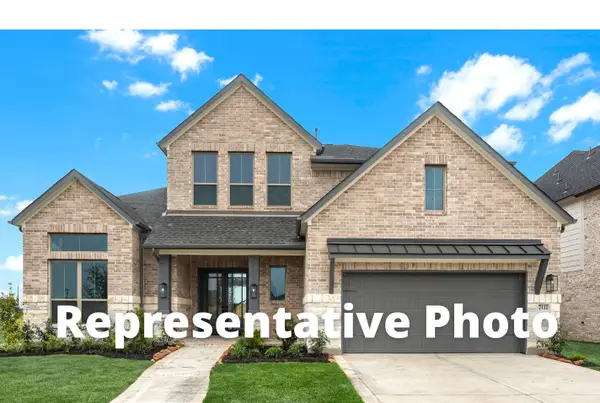 $743,684Active5 beds 5 baths3,682 sq. ft.
$743,684Active5 beds 5 baths3,682 sq. ft.26807 Beacon Lodge Lane, Richmond, TX 77406
MLS# 55309675Listed by: WESTIN HOMES - New
 $620,690Active4 beds 4 baths3,114 sq. ft.
$620,690Active4 beds 4 baths3,114 sq. ft.10810 Alcyone Grove Way, Richmond, TX 77406
MLS# 7726307Listed by: WESTIN HOMES

