547 Emory Peak Drive, Richmond, TX 77469
Local realty services provided by:American Real Estate ERA Powered
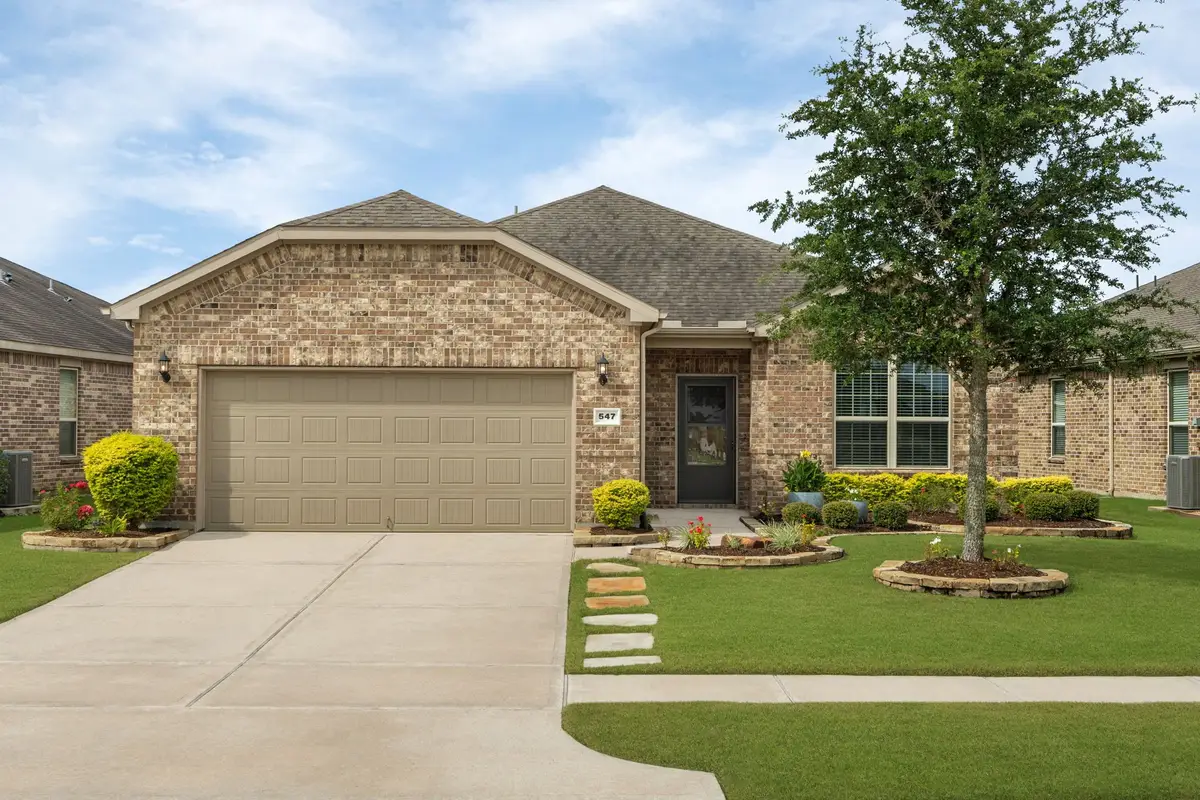
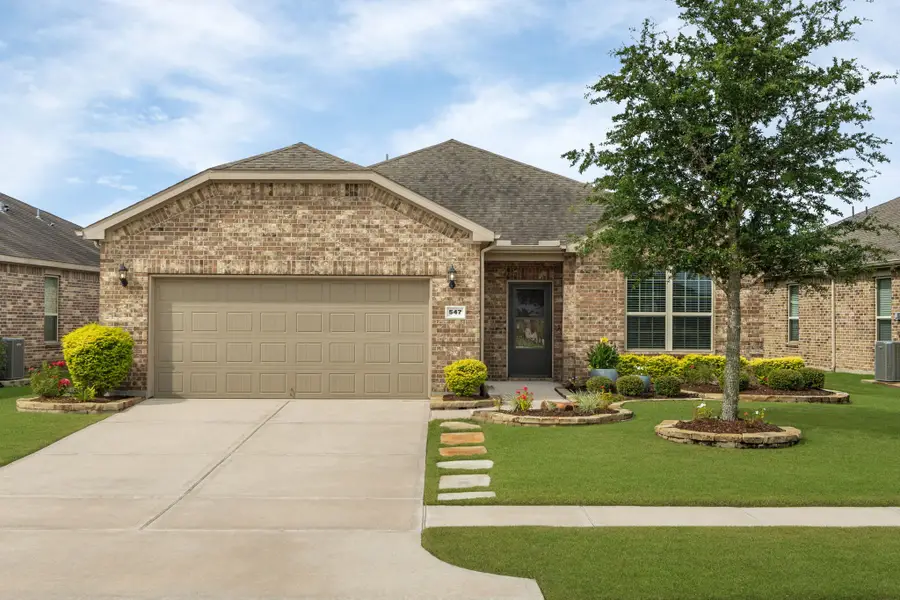

547 Emory Peak Drive,Richmond, TX 77469
$405,000
- 3 Beds
- 2 Baths
- 2,059 sq. ft.
- Single family
- Pending
Listed by:stella lee - cordova
Office:nb elite realty
MLS#:24418510
Source:HARMLS
Price summary
- Price:$405,000
- Price per sq. ft.:$196.7
- Monthly HOA dues:$173.33
About this home
Martin Ray gem! 3BR/2BA + Study in 55+ Del Webb community! Spacious Island Kitchen—open to Great Room—is heart of home, featuring crisp white cabinets with convenient roll-out drawers, large window over sink, miles of counter space, Butler’s Pantry, & walk-in pantry for ultimate organization. Gathering Room impresses with tray ceiling that adds architectural interest and feeling of openness. Durable ceramic tile & wood-look laminate floors impress, with NO carpet! Primary Suite, a peaceful retreat filled with natural light & includes sleek glass shower, split vanities, and generous walk-in closet. Secondary BR's are tucked away for privacy, perfect for guests. Outdoor living is elevated with screened-in porch and extended patio with pergola—a great place to sip on morning coffee. Professionally landscaped w/beautiful stone borders create a tranquil, finished look & curb appeal. Generator offers peace of mind, & refrigerator included, making this move-in ready home even more inviting!
Contact an agent
Home facts
- Year built:2019
- Listing Id #:24418510
- Updated:August 18, 2025 at 07:20 AM
Rooms and interior
- Bedrooms:3
- Total bathrooms:2
- Full bathrooms:2
- Living area:2,059 sq. ft.
Heating and cooling
- Cooling:Central Air, Electric
- Heating:Central, Gas
Structure and exterior
- Roof:Composition
- Year built:2019
- Building area:2,059 sq. ft.
- Lot area:0.17 Acres
Schools
- High school:LAMAR CONSOLIDATED HIGH SCHOOL
- Middle school:LAMAR JUNIOR HIGH SCHOOL
- Elementary school:PHELAN ELEMENTARY
Utilities
- Sewer:Public Sewer
Finances and disclosures
- Price:$405,000
- Price per sq. ft.:$196.7
- Tax amount:$9,930 (2024)
New listings near 547 Emory Peak Drive
- New
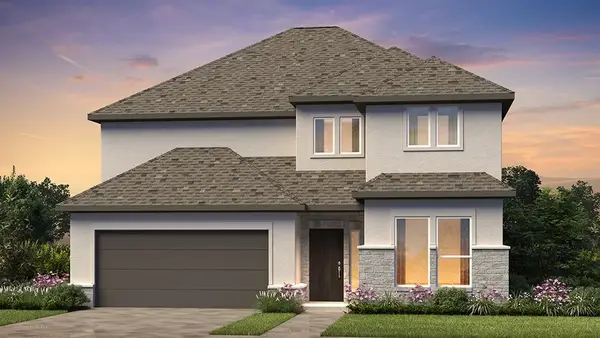 $589,430Active5 beds 4 baths2,596 sq. ft.
$589,430Active5 beds 4 baths2,596 sq. ft.9626 Seaside Daisy Lane, Richmond, TX 77407
MLS# 39088905Listed by: TURNER MANGUM,LLC - New
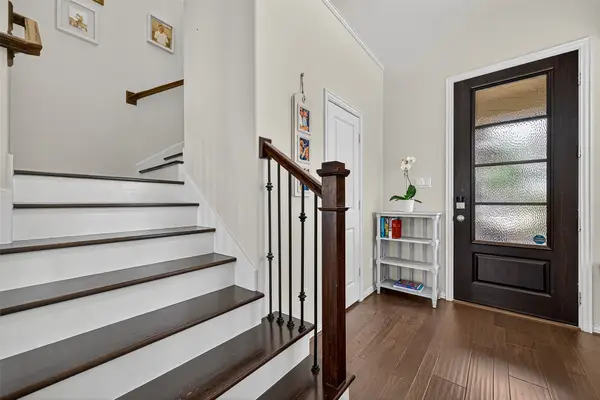 $269,900Active3 beds 3 baths1,559 sq. ft.
$269,900Active3 beds 3 baths1,559 sq. ft.22603 Judge Davis Court, Richmond, TX 77469
MLS# 55818708Listed by: NEXTHOME REALTY SOLUTIONS BCS - New
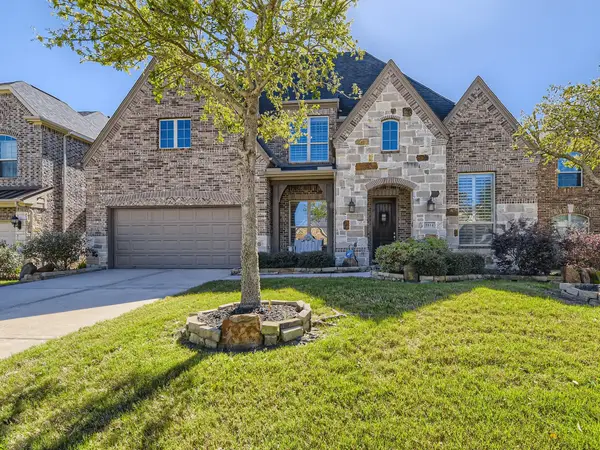 $577,469Active4 beds 3 baths3,601 sq. ft.
$577,469Active4 beds 3 baths3,601 sq. ft.5814 Chaste Court, Richmond, TX 77469
MLS# 94998501Listed by: NEWFOUND REAL ESTATE - New
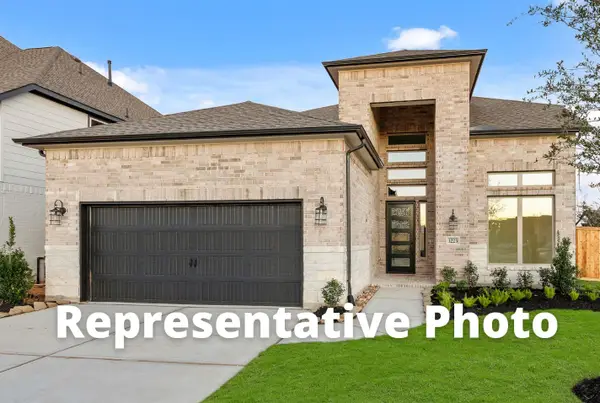 $624,510Active4 beds 4 baths3,040 sq. ft.
$624,510Active4 beds 4 baths3,040 sq. ft.402 Sunlit Valley Circle, Richmond, TX 77406
MLS# 29858258Listed by: WESTIN HOMES - New
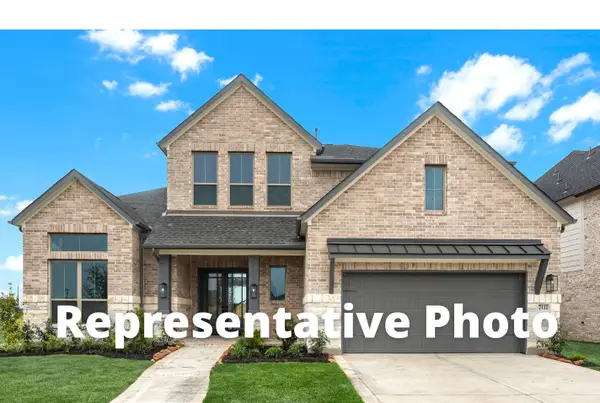 $743,684Active5 beds 5 baths3,682 sq. ft.
$743,684Active5 beds 5 baths3,682 sq. ft.26807 Beacon Lodge Lane, Richmond, TX 77406
MLS# 55309675Listed by: WESTIN HOMES - New
 $620,690Active4 beds 4 baths3,114 sq. ft.
$620,690Active4 beds 4 baths3,114 sq. ft.10810 Alcyone Grove Way, Richmond, TX 77406
MLS# 7726307Listed by: WESTIN HOMES - New
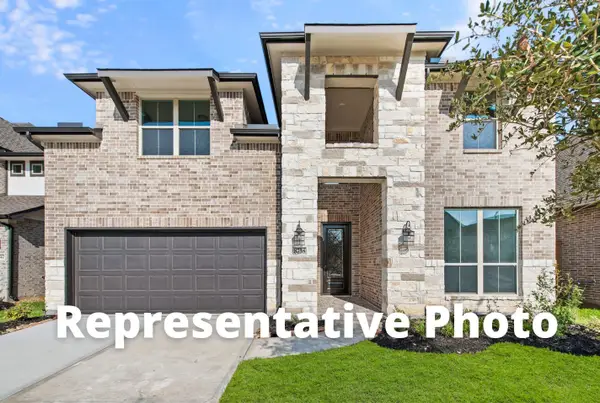 $628,602Active5 beds 5 baths3,188 sq. ft.
$628,602Active5 beds 5 baths3,188 sq. ft.8307 Blue Spectrum Lane, Richmond, TX 77406
MLS# 92047061Listed by: WESTIN HOMES - New
 $601,067Active4 beds 4 baths3,134 sq. ft.
$601,067Active4 beds 4 baths3,134 sq. ft.8411 Blue Spectrum Lane, Richmond, TX 77406
MLS# 97800234Listed by: WESTIN HOMES - New
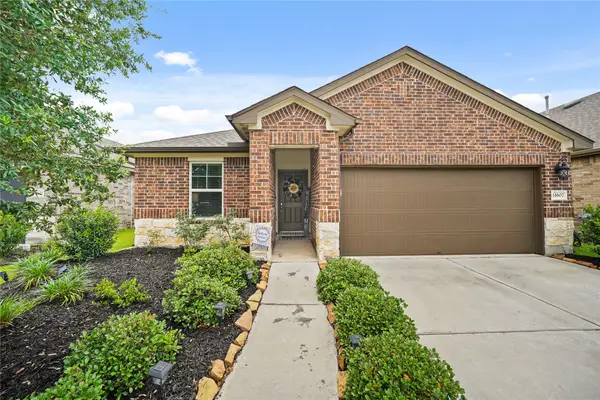 $335,000Active3 beds 2 baths1,747 sq. ft.
$335,000Active3 beds 2 baths1,747 sq. ft.11607 Brookside Arbor Lane, Richmond, TX 77406
MLS# 98562667Listed by: KENYSON ROANE REALTY - Open Sat, 12 to 4pmNew
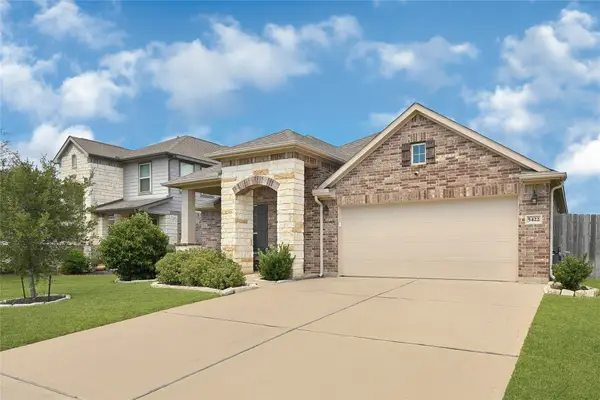 $294,999Active3 beds 2 baths1,612 sq. ft.
$294,999Active3 beds 2 baths1,612 sq. ft.5422 Still Creek Ranch Drive, Richmond, TX 77469
MLS# 86879130Listed by: HOMESMART

