5539 Jay Thrush Drive, Richmond, TX 77407
Local realty services provided by:American Real Estate ERA Powered
5539 Jay Thrush Drive,Richmond, TX 77407
$339,500
- 3 Beds
- 2 Baths
- 2,032 sq. ft.
- Single family
- Active
Listed by:rita dehmer
Office:rita dehmer,realtor
MLS#:36607842
Source:HARMLS
Price summary
- Price:$339,500
- Price per sq. ft.:$167.08
- Monthly HOA dues:$54.17
About this home
Supra on front door. Please use Showing Time for appointments. Home is easy to show. Please verify square footage, room dimensions, school district and zoning. This home shows well.
A home that needs to be on your list to go see. It offers a wonderful blend of practicality and ease. A dedicated office right by the entry for your work from home, a kitchen with gas cooking, granite counters, soft close drawers, eat at island, a generous formal dining room, and the spacious living room anchored by a cozy corner fireplace for gathering and entertaining, make this a perfect layout. The primary suite is secluded to the back. If your list has: separate shower, soaker tub, double sinks and a generous closet, it's there! The front of the home is shaded by a large covered porch. The back offers a covered patio and a big firepit for marshmallow roasting and night sky watching.
Contact an agent
Home facts
- Year built:2013
- Listing ID #:36607842
- Updated:October 30, 2025 at 11:44 AM
Rooms and interior
- Bedrooms:3
- Total bathrooms:2
- Full bathrooms:2
- Living area:2,032 sq. ft.
Heating and cooling
- Cooling:Central Air, Electric
- Heating:Central, Gas
Structure and exterior
- Roof:Composition
- Year built:2013
- Building area:2,032 sq. ft.
- Lot area:0.18 Acres
Schools
- High school:TRAVIS HIGH SCHOOL (FORT BEND)
- Middle school:BOWIE MIDDLE SCHOOL (FORT BEND)
- Elementary school:NEILL ELEMENTARY SCHOOL
Utilities
- Sewer:Public Sewer
Finances and disclosures
- Price:$339,500
- Price per sq. ft.:$167.08
- Tax amount:$8,831 (2024)
New listings near 5539 Jay Thrush Drive
- Open Sat, 3 to 5pmNew
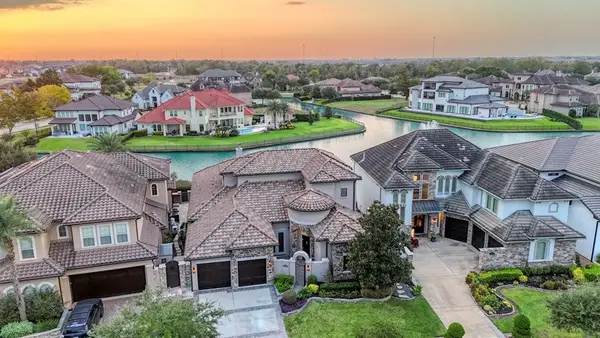 $1,275,000Active3 beds 4 baths3,493 sq. ft.
$1,275,000Active3 beds 4 baths3,493 sq. ft.1007 Williams Lake Drive, Richmond, TX 77469
MLS# 88194886Listed by: HAMPSON PROPERTIES - New
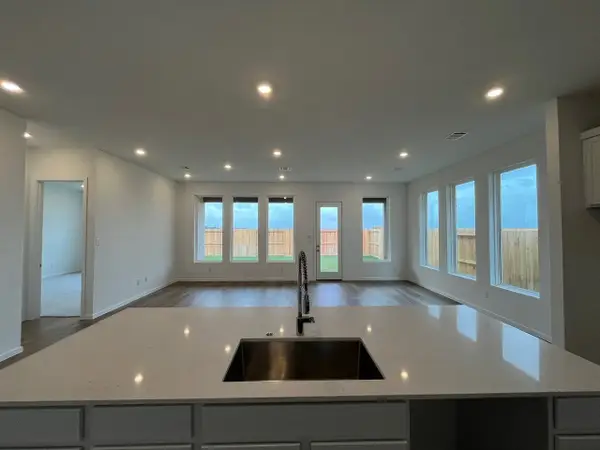 $378,390Active4 beds 3 baths2,393 sq. ft.
$378,390Active4 beds 3 baths2,393 sq. ft.4303 Eagle Pass Drive, Rosenberg, TX 77469
MLS# 34041465Listed by: LENNAR HOMES VILLAGE BUILDERS, LLC - New
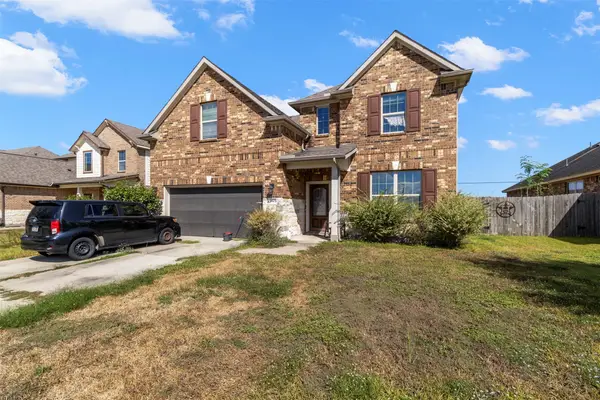 $325,000Active4 beds 3 baths2,669 sq. ft.
$325,000Active4 beds 3 baths2,669 sq. ft.9603 Harmony Lake Lane, Richmond, TX 77469
MLS# 39037805Listed by: EXP REALTY, LLC - New
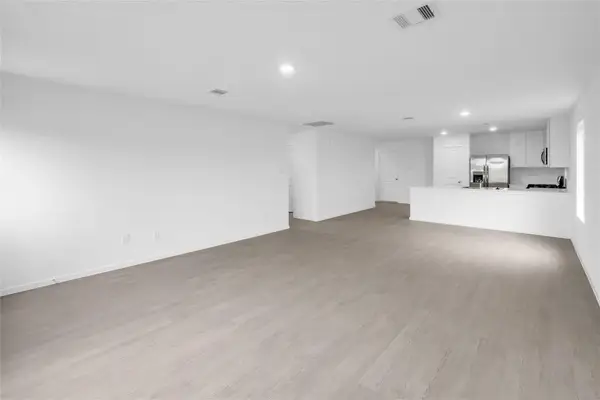 $301,990Active3 beds 2 baths1,522 sq. ft.
$301,990Active3 beds 2 baths1,522 sq. ft.3431 Brushy Marsh Drive, Richmond, TX 77406
MLS# 2577377Listed by: LENNAR HOMES VILLAGE BUILDERS, LLC - New
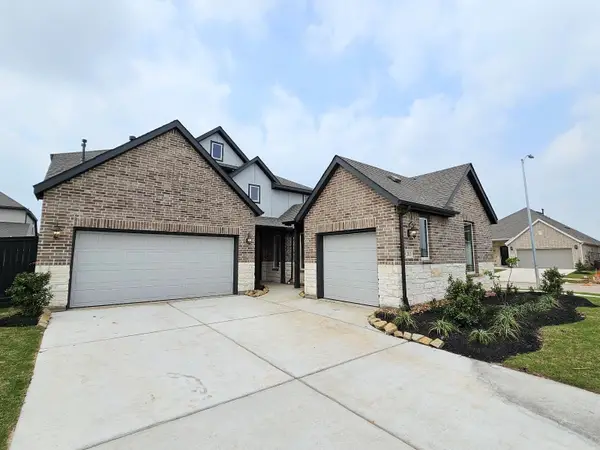 $481,990Active5 beds 5 baths3,308 sq. ft.
$481,990Active5 beds 5 baths3,308 sq. ft.2703 Pine Bluff Drive, Rosenberg, TX 77469
MLS# 56723784Listed by: LENNAR HOMES VILLAGE BUILDERS, LLC - New
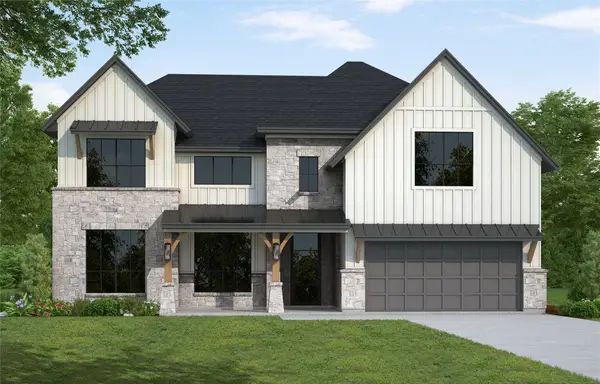 $691,609Active5 beds 5 baths3,780 sq. ft.
$691,609Active5 beds 5 baths3,780 sq. ft.4814 Ara Drive, Richmond, TX 77469
MLS# 61611485Listed by: WESTIN HOMES - New
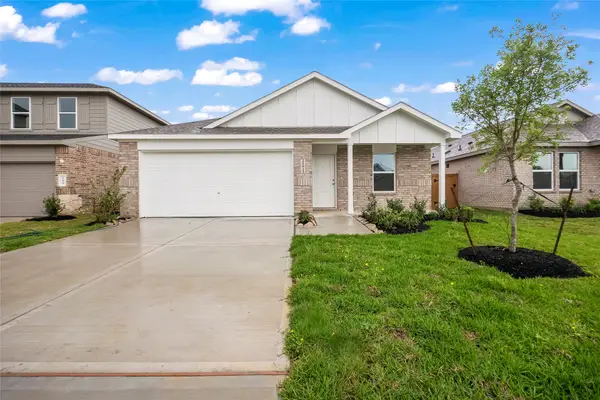 $308,990Active4 beds 2 baths1,720 sq. ft.
$308,990Active4 beds 2 baths1,720 sq. ft.3427 Brushy Marsh Drive, Richmond, TX 77406
MLS# 72996959Listed by: LENNAR HOMES VILLAGE BUILDERS, LLC - New
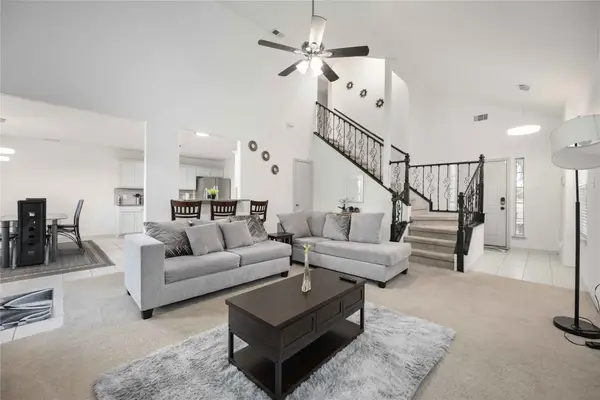 $220,000Active3 beds 3 baths1,550 sq. ft.
$220,000Active3 beds 3 baths1,550 sq. ft.5767 Wandering Creek Drive Drive, Richmond, TX 77469
MLS# 91918387Listed by: SUMMIT REALTY & ASSOCIATES LLC - New
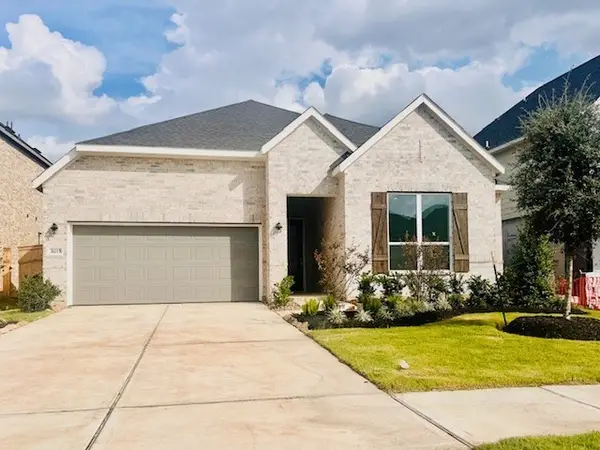 $358,990Active3 beds 2 baths2,093 sq. ft.
$358,990Active3 beds 2 baths2,093 sq. ft.4227 Eagle Pass Drive, Rosenberg, TX 77469
MLS# 97912295Listed by: LENNAR HOMES VILLAGE BUILDERS, LLC - New
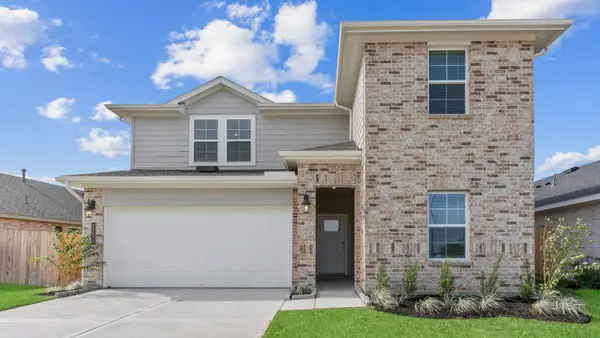 $362,990Active4 beds 3 baths2,257 sq. ft.
$362,990Active4 beds 3 baths2,257 sq. ft.1535 Cinque Terre Way, Richmond, TX 77406
MLS# 40260898Listed by: D.R. HORTON - TEXAS, LTD
