6023 Painted Rock Trail, Richmond, TX 77407
Local realty services provided by:American Real Estate ERA Powered
6023 Painted Rock Trail,Richmond, TX 77407
$624,999
- 3 Beds
- 4 Baths
- 3,189 sq. ft.
- Single family
- Active
Listed by:angelique page
Office:angelique page, broker angelique page
MLS#:62906475
Source:HARMLS
Price summary
- Price:$624,999
- Price per sq. ft.:$195.99
- Monthly HOA dues:$75
About this home
Welcome to this one level custom Drees home with 13-ft ceilings, wood beams, and wood-like tile in the main living areas. The entertainer’s kitchen features royal blue soft-close cabinets with lighting, a grand island, 5-burner cooktop, and double ovens. The breakfast area flows into a bright sunroom with wraparound windows. The expansive owner's suite offers floor-to-ceiling windows, a spa bath with double vanities, garden tub, frameless shower, and custom walk-in closet. Two additional bedrooms include private en-suites, plus a guest powder room. A French-door office can serve as a 4th bedroom. Enjoy a $40K whole-house sound system—even in the master bath, closet, and garage! The oversized 4-car garage is the perfect man cave. It has 10-ft ceilings, expanded doors, windows for light and airflow, 1 car lift remains but can fit 6 or more cars, and its own programable A/C. Includes tankless water heater, softener, and reverse osmosis system. Schedule your tour today—Welcome Home!
Contact an agent
Home facts
- Year built:2018
- Listing ID #:62906475
- Updated:October 08, 2025 at 11:45 AM
Rooms and interior
- Bedrooms:3
- Total bathrooms:4
- Full bathrooms:3
- Half bathrooms:1
- Living area:3,189 sq. ft.
Heating and cooling
- Cooling:Attic Fan, Central Air, Electric
- Heating:Central, Gas
Structure and exterior
- Roof:Composition
- Year built:2018
- Building area:3,189 sq. ft.
- Lot area:0.19 Acres
Schools
- High school:TOMAS HIGH SCHOOL (LAMAR)
- Middle school:BANKS MIDDLE SCHOOL
- Elementary school:ADOLPHUS ELEMENTARY SCHOOL
Utilities
- Sewer:Public Sewer
Finances and disclosures
- Price:$624,999
- Price per sq. ft.:$195.99
- Tax amount:$14,934 (2024)
New listings near 6023 Painted Rock Trail
- New
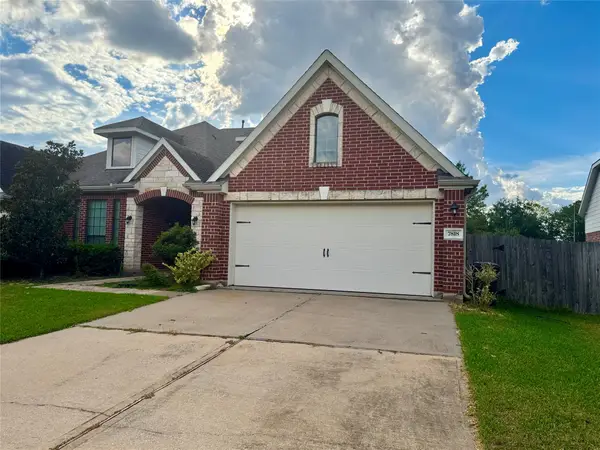 $595,000Active5 beds 3 baths3,300 sq. ft.
$595,000Active5 beds 3 baths3,300 sq. ft.7818 Pacific Spring Lane, Richmond, TX 77407
MLS# 16769626Listed by: CROWN EAGLE REALTY - New
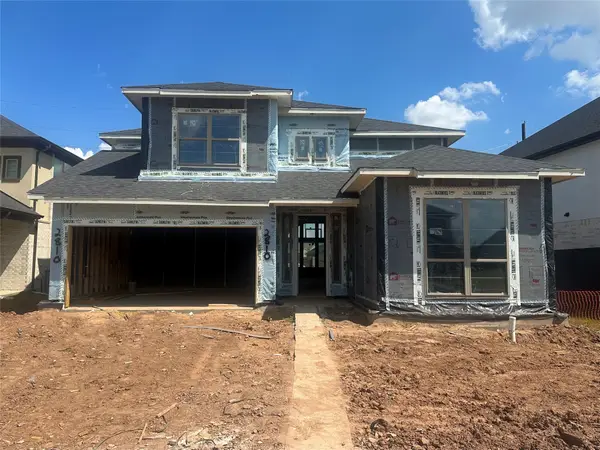 $634,824Active4 beds 4 baths2,619 sq. ft.
$634,824Active4 beds 4 baths2,619 sq. ft.2810 Berry Basket Trail, Richmond, TX 77406
MLS# 22647360Listed by: RE/MAX FINE PROPERTIES - New
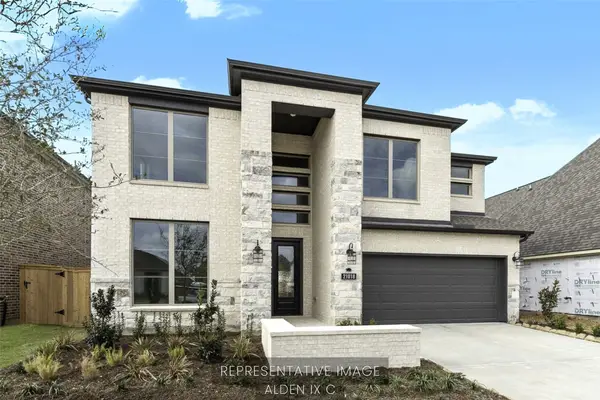 $601,793Active4 beds 4 baths3,134 sq. ft.
$601,793Active4 beds 4 baths3,134 sq. ft.8310 Sapphire Sky Lane, Richmond, TX 77406
MLS# 54544716Listed by: WESTIN HOMES - New
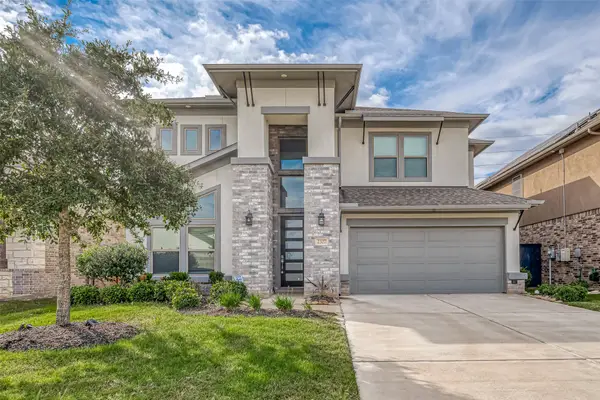 $545,000Active4 beds 4 baths2,974 sq. ft.
$545,000Active4 beds 4 baths2,974 sq. ft.2327 Pumpkin Patch Lane, Richmond, TX 77406
MLS# 67530683Listed by: KELLER WILLIAMS REALTY SOUTHWEST - New
 $559,990Active4 beds 4 baths2,594 sq. ft.
$559,990Active4 beds 4 baths2,594 sq. ft.2122 Alabaster Estate Drive, Richmond, TX 77469
MLS# 24948710Listed by: GREGTXREALTY - CENTRAL - New
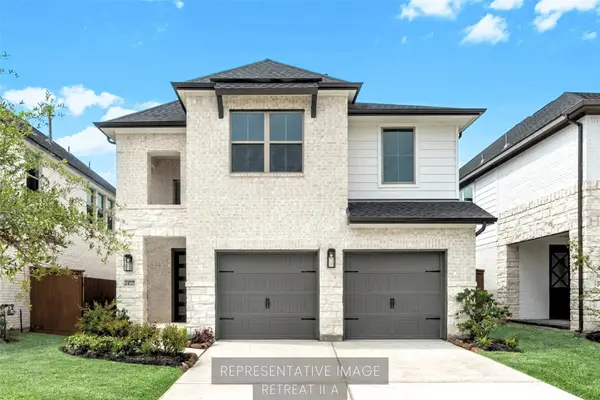 $508,314Active4 beds 4 baths2,425 sq. ft.
$508,314Active4 beds 4 baths2,425 sq. ft.311 Shining Succulent Drive, Richmond, TX 77406
MLS# 70643966Listed by: WESTIN HOMES - New
 $506,974Active4 beds 4 baths2,425 sq. ft.
$506,974Active4 beds 4 baths2,425 sq. ft.207 Sweet Piper Lane, Richmond, TX 77406
MLS# 75982175Listed by: WESTIN HOMES - Open Sat, 12 to 3pmNew
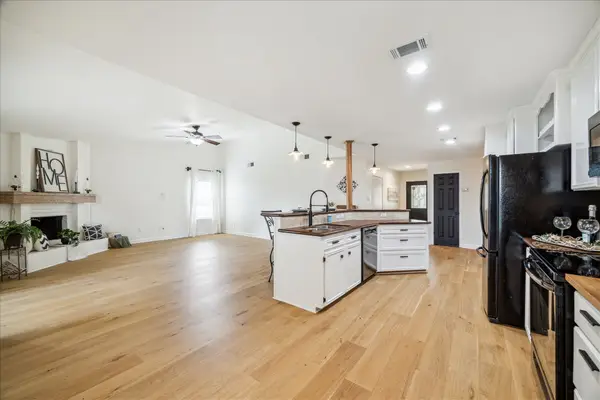 $280,000Active3 beds 2 baths1,574 sq. ft.
$280,000Active3 beds 2 baths1,574 sq. ft.2427 Wren Meadow Road, Richmond, TX 77406
MLS# 47531354Listed by: CHRISIE JACKSON PROPERTY GROUP, LLC - New
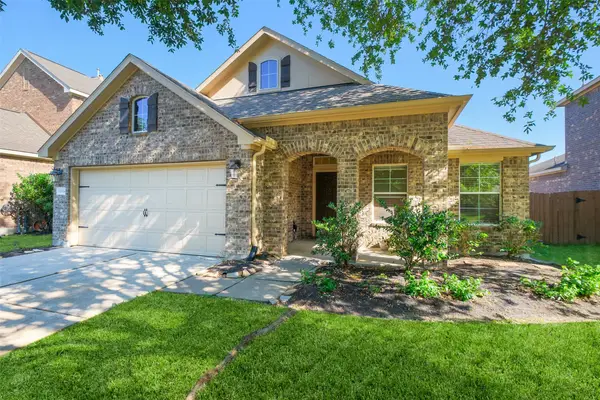 $350,000Active3 beds 2 baths1,750 sq. ft.
$350,000Active3 beds 2 baths1,750 sq. ft.17414 Sandalisle Lane, Richmond, TX 77407
MLS# 72248665Listed by: EXP REALTY LLC - Open Sat, 10am to 12pmNew
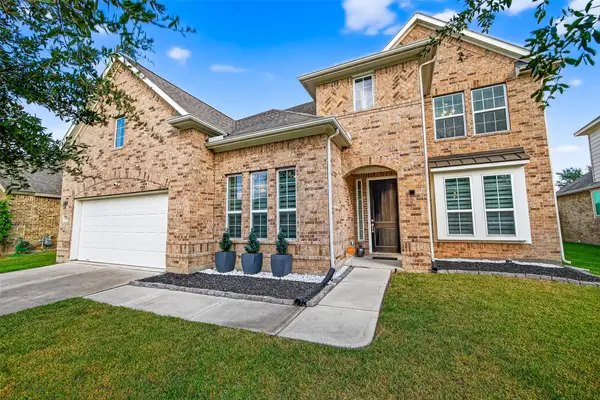 $580,000Active4 beds 4 baths3,754 sq. ft.
$580,000Active4 beds 4 baths3,754 sq. ft.3254 Karleigh Way, Richmond, TX 77406
MLS# 91974392Listed by: C.R.REALTY
