606 Saffron Plum Lane, Richmond, TX 77469
Local realty services provided by:American Real Estate ERA Powered



606 Saffron Plum Lane,Richmond, TX 77469
$349,900
- 3 Beds
- 2 Baths
- 1,488 sq. ft.
- Single family
- Pending
Listed by:dana cooper
Office:compass re texas, llc. - west houston
MLS#:49933823
Source:HARMLS
Price summary
- Price:$349,900
- Price per sq. ft.:$235.15
- Monthly HOA dues:$166.67
About this home
This delightful home is located on a large, private corner lot in the Del Webb Sweetgrass 55+ community with over 50K in upgrades. There is tile & wood flooring throughout. Custom granite countertops, backsplash tile, gas cook top, under counter lighting & roll out kitchen cabinet trays grace the kitchen. Living area has high tray ceiling, crown molding, beautiful wainscoting wall, and Plantation shutters. Primary bedroom has high ceiling tray, wainscoting wall, wood flooring and Plantation shutters. Primary bath boasts granite countertops, dual sinks, upgraded tile shower w/seat & custom closet. The home also has storm doors (2), sprinklers, gutters & a covered/private screened-in patio. The garage has an extra 4 feet extension. Great space for storage & includes a work bench. There is plenty of overhead shelving. New A/C (2025) interior paint, dishwasher, water softener and reverse osmosis. A Lorex security camera system with recorder & Honeywell alarm system are also included.
Contact an agent
Home facts
- Year built:2016
- Listing Id #:49933823
- Updated:August 18, 2025 at 07:33 AM
Rooms and interior
- Bedrooms:3
- Total bathrooms:2
- Full bathrooms:2
- Living area:1,488 sq. ft.
Heating and cooling
- Cooling:Central Air, Electric
- Heating:Central, Gas
Structure and exterior
- Roof:Composition
- Year built:2016
- Building area:1,488 sq. ft.
- Lot area:0.21 Acres
Schools
- High school:LAMAR CONSOLIDATED HIGH SCHOOL
- Middle school:LAMAR JUNIOR HIGH SCHOOL
- Elementary school:PHELAN ELEMENTARY
Utilities
- Sewer:Public Sewer
Finances and disclosures
- Price:$349,900
- Price per sq. ft.:$235.15
New listings near 606 Saffron Plum Lane
- New
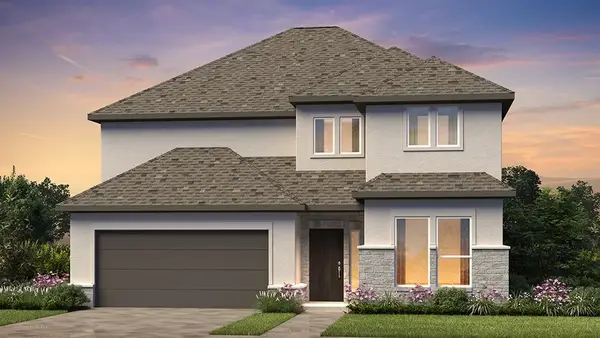 $589,430Active5 beds 4 baths2,596 sq. ft.
$589,430Active5 beds 4 baths2,596 sq. ft.9626 Seaside Daisy Lane, Richmond, TX 77407
MLS# 39088905Listed by: TURNER MANGUM,LLC - New
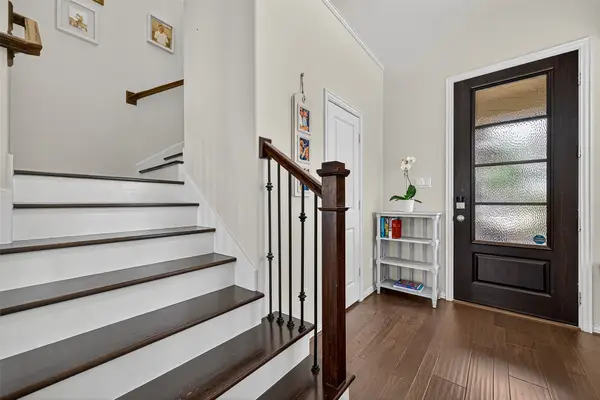 $269,900Active3 beds 3 baths1,559 sq. ft.
$269,900Active3 beds 3 baths1,559 sq. ft.22603 Judge Davis Court, Richmond, TX 77469
MLS# 55818708Listed by: NEXTHOME REALTY SOLUTIONS BCS - New
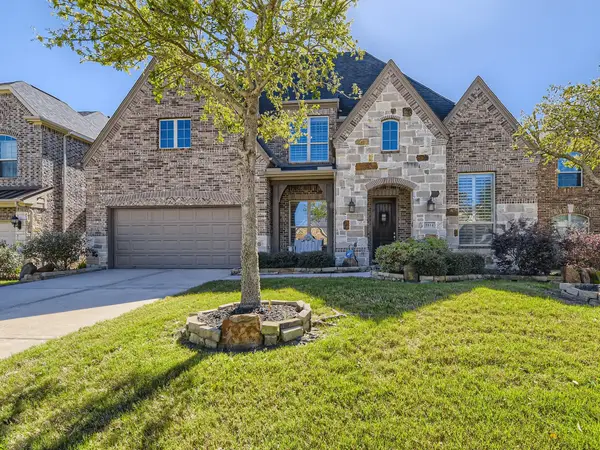 $577,469Active4 beds 3 baths3,601 sq. ft.
$577,469Active4 beds 3 baths3,601 sq. ft.5814 Chaste Court, Richmond, TX 77469
MLS# 94998501Listed by: NEWFOUND REAL ESTATE - New
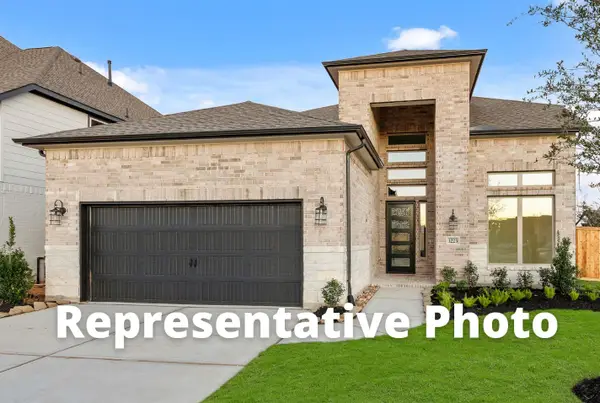 $624,510Active4 beds 4 baths3,040 sq. ft.
$624,510Active4 beds 4 baths3,040 sq. ft.402 Sunlit Valley Circle, Richmond, TX 77406
MLS# 29858258Listed by: WESTIN HOMES - New
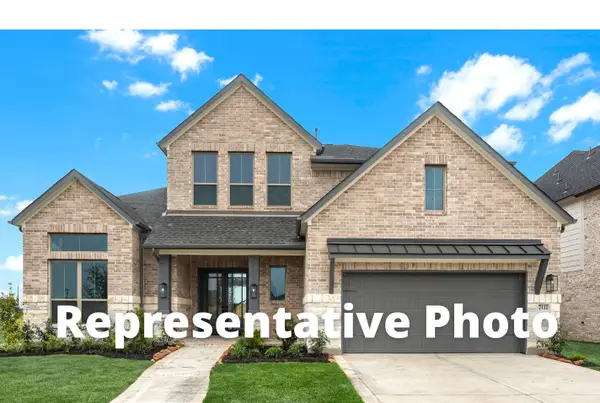 $743,684Active5 beds 5 baths3,682 sq. ft.
$743,684Active5 beds 5 baths3,682 sq. ft.26807 Beacon Lodge Lane, Richmond, TX 77406
MLS# 55309675Listed by: WESTIN HOMES - New
 $620,690Active4 beds 4 baths3,114 sq. ft.
$620,690Active4 beds 4 baths3,114 sq. ft.10810 Alcyone Grove Way, Richmond, TX 77406
MLS# 7726307Listed by: WESTIN HOMES - New
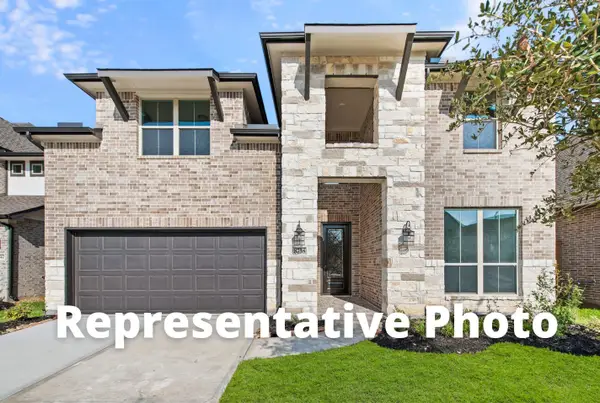 $628,602Active5 beds 5 baths3,188 sq. ft.
$628,602Active5 beds 5 baths3,188 sq. ft.8307 Blue Spectrum Lane, Richmond, TX 77406
MLS# 92047061Listed by: WESTIN HOMES - New
 $601,067Active4 beds 4 baths3,134 sq. ft.
$601,067Active4 beds 4 baths3,134 sq. ft.8411 Blue Spectrum Lane, Richmond, TX 77406
MLS# 97800234Listed by: WESTIN HOMES - New
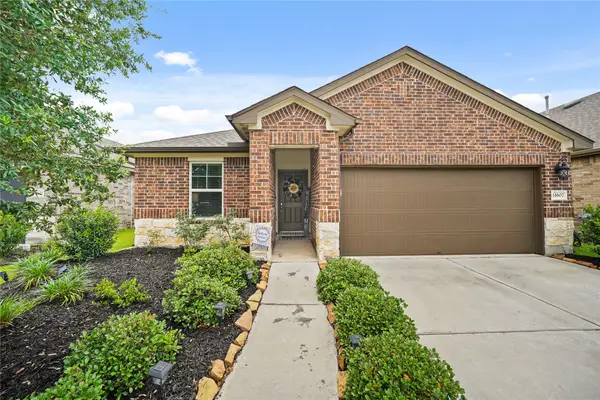 $335,000Active3 beds 2 baths1,747 sq. ft.
$335,000Active3 beds 2 baths1,747 sq. ft.11607 Brookside Arbor Lane, Richmond, TX 77406
MLS# 98562667Listed by: KENYSON ROANE REALTY - Open Sat, 12 to 4pmNew
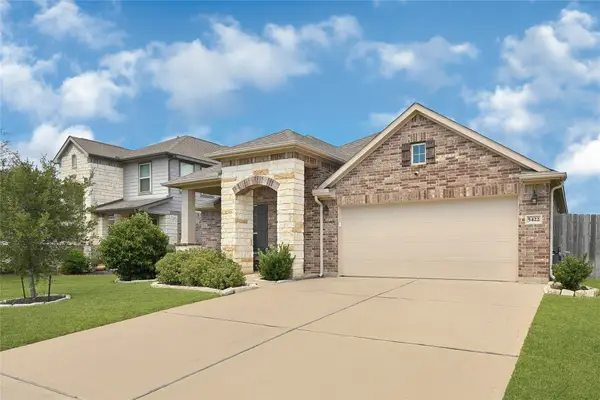 $294,999Active3 beds 2 baths1,612 sq. ft.
$294,999Active3 beds 2 baths1,612 sq. ft.5422 Still Creek Ranch Drive, Richmond, TX 77469
MLS# 86879130Listed by: HOMESMART

