6311 Cheridan Circle, Richmond, TX 77406
Local realty services provided by:American Real Estate ERA Powered
6311 Cheridan Circle,Richmond, TX 77406
$795,000
- 3 Beds
- 3 Baths
- 3,095 sq. ft.
- Single family
- Active
Listed by:becky ellis
Office:a.m. real estate
MLS#:43237156
Source:HARMLS
Price summary
- Price:$795,000
- Price per sq. ft.:$256.87
- Monthly HOA dues:$22.17
About this home
Come home to a Custom stone home nestled on 1.13 acres with pretty mature shade trees, long driveway, private well & septic. Located in Huntington Oaks, a small community with low maint. fees & taxes. The wrap porch invites you into an exquisite interior of dramatic high ceilings with double crown molding & arched doorways. Walls of windows grace the den anchored by a fireplace and built-ins. The private study/office with French doors, wood trimmed wall and built-in bookshelves has a gorgeous view of the serene front yd. Kitchen with large island, matching refrig, mega counterspace & cabinets galore! The primary retreat is tucked away for privacy with views of the sprawling backyard & gardening area. It has a private door to the glass patio with a/c. The en-suite bath with soaking tub offers a massive closet with built in’s & washer/dryer. A Jack & Jill bath connects the add’l bedrooms, one incl. built in bunkbed. Home in a NO flood zone area.
Contact an agent
Home facts
- Year built:1999
- Listing ID #:43237156
- Updated:October 08, 2025 at 11:45 AM
Rooms and interior
- Bedrooms:3
- Total bathrooms:3
- Full bathrooms:2
- Half bathrooms:1
- Living area:3,095 sq. ft.
Heating and cooling
- Cooling:Central Air, Electric
- Heating:Propane
Structure and exterior
- Roof:Composition
- Year built:1999
- Building area:3,095 sq. ft.
- Lot area:1.13 Acres
Schools
- High school:TOMAS HIGH SCHOOL (LAMAR)
- Middle school:BANKS MIDDLE SCHOOL
- Elementary school:ALICE DEANNE FAGERT ELEMENTARY
Utilities
- Water:Well
- Sewer:Septic Tank
Finances and disclosures
- Price:$795,000
- Price per sq. ft.:$256.87
- Tax amount:$8,839 (2020)
New listings near 6311 Cheridan Circle
- New
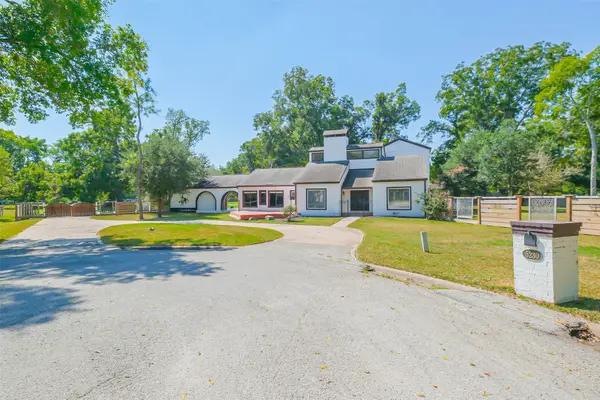 $699,900Active4 beds 4 baths3,353 sq. ft.
$699,900Active4 beds 4 baths3,353 sq. ft.5230 Meadow Forest Drive Drive, Richmond, TX 77406
MLS# 43733042Listed by: VAN SLYKE REAL ESTATE, LLC - New
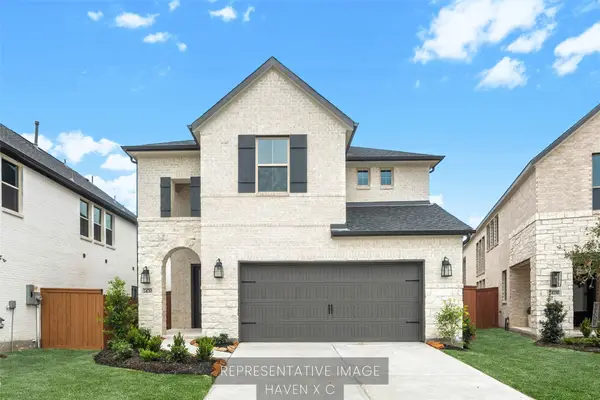 $517,849Active4 beds 4 baths2,600 sq. ft.
$517,849Active4 beds 4 baths2,600 sq. ft.26735 Azalea Sky Drive, Richmond, TX 77406
MLS# 70944843Listed by: WESTIN HOMES - New
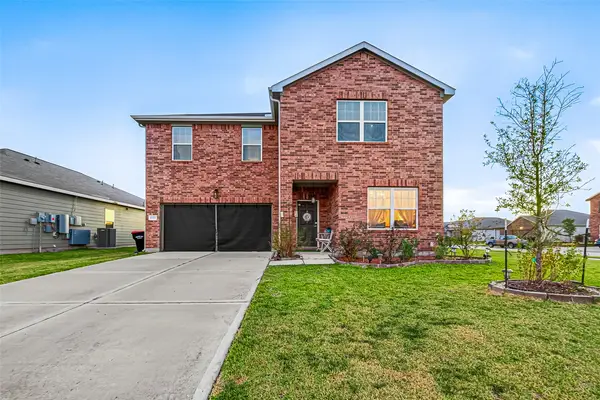 $429,999Active5 beds 3 baths2,769 sq. ft.
$429,999Active5 beds 3 baths2,769 sq. ft.6302 Highland Trail Drive, Richmond, TX 77469
MLS# 95824803Listed by: HOMESMART - New
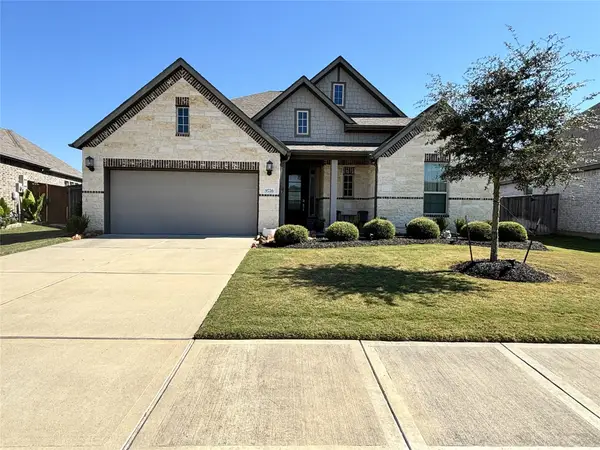 $425,000Active3 beds 2 baths1,990 sq. ft.
$425,000Active3 beds 2 baths1,990 sq. ft.9726 Dancing Grass Drive, Richmond, TX 77406
MLS# 2883432Listed by: STRADA - New
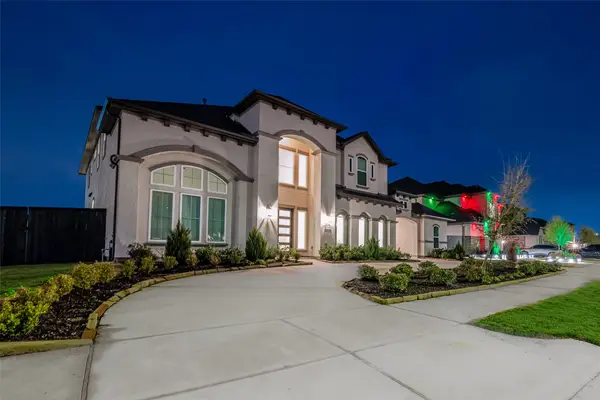 $1,350,000Active6 beds 8 baths5,600 sq. ft.
$1,350,000Active6 beds 8 baths5,600 sq. ft.2614 Page Mandarin Place, Richmond, TX 77406
MLS# 57975516Listed by: KELLER WILLIAMS REALTY SOUTHWEST - New
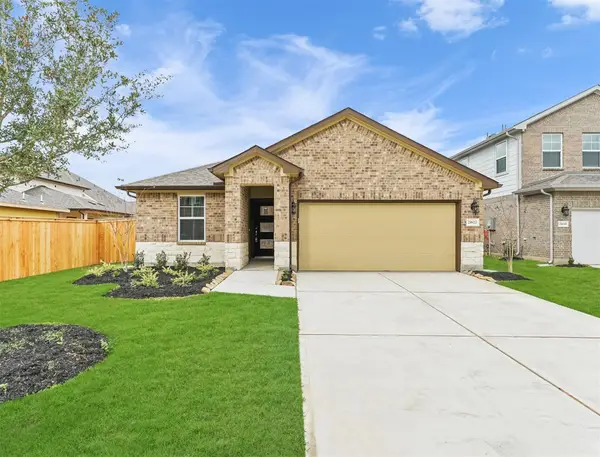 $348,000Active3 beds 2 baths1,727 sq. ft.
$348,000Active3 beds 2 baths1,727 sq. ft.21622 Teton Rock Trail, Richmond, TX 77407
MLS# 94255258Listed by: EXP REALTY, LLC - New
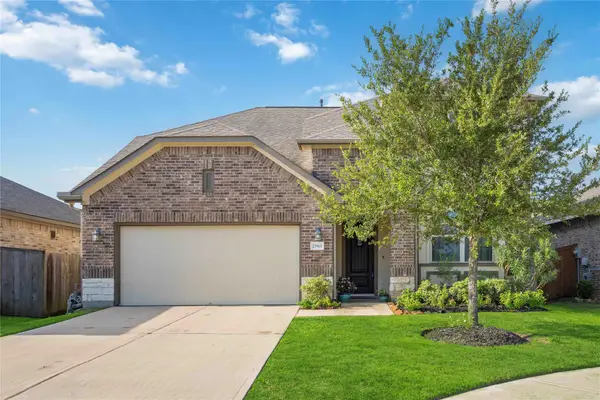 $425,000Active4 beds 4 baths3,040 sq. ft.
$425,000Active4 beds 4 baths3,040 sq. ft.25915 Native Sapphire Court, Richmond, TX 77406
MLS# 79665651Listed by: KELLER WILLIAMS REALTY SOUTHWEST - New
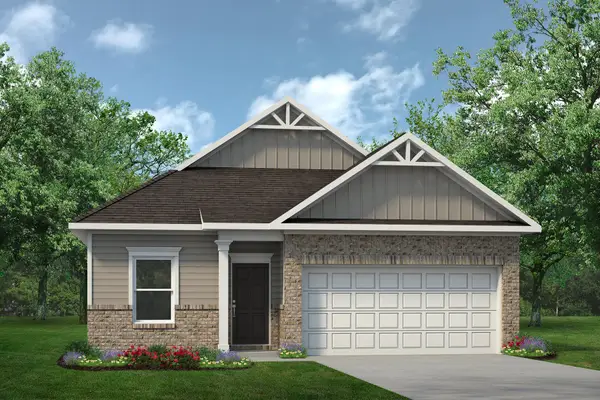 $356,460Active4 beds 2 baths1,897 sq. ft.
$356,460Active4 beds 2 baths1,897 sq. ft.3419 Morning Fog Drive, Richmond, TX 77406
MLS# 94336800Listed by: KELLER WILLIAMS SIGNATURE - Open Sat, 10am to 1pmNew
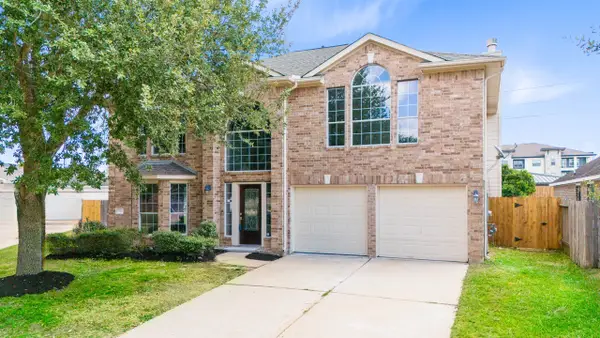 $374,900Active4 beds 3 baths2,518 sq. ft.
$374,900Active4 beds 3 baths2,518 sq. ft.7022 Bossut Drive, Richmond, TX 77407
MLS# 12814311Listed by: EXP REALTY LLC - New
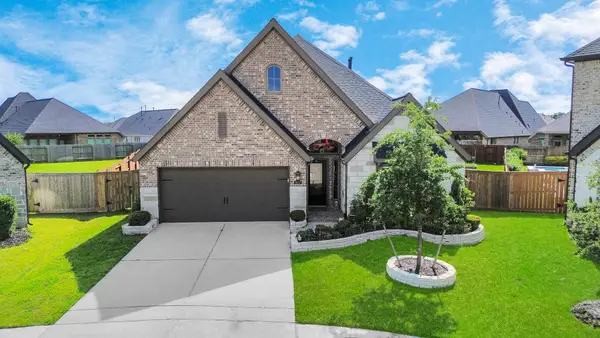 $494,126Active4 beds 3 baths2,630 sq. ft.
$494,126Active4 beds 3 baths2,630 sq. ft.2227 Marian Lee, Richmond, TX 77469
MLS# 21439743Listed by: PROMPT REALTY & MORTGAGE, INC
