6603 Whitehill Lane, Richmond, TX 77406
Local realty services provided by:American Real Estate ERA Powered
6603 Whitehill Lane,Richmond, TX 77406
$3,600,000
- 6 Beds
- 11 Baths
- 11,599 sq. ft.
- Single family
- Active
Listed by:andy taylor
Office:the taylor group - fine properties
MLS#:85819641
Source:HARMLS
Price summary
- Price:$3,600,000
- Price per sq. ft.:$310.37
- Monthly HOA dues:$177.5
About this home
Nestled in a gated community, this estate spans over 11,000 square feet across two lush acres, offering an unparalleled blend of luxury, privacy, and resort-style amenities. Soaring ceilings and an abundance of natural light create an aura of grandeur and elegance. Designed for the ultimate in entertainment and relaxation, the home boasts lavish features, including a squash court, tennis court, home gym, card room and theater with premium seating. Indulge your culinary senses in the gourmet kitchen, complete with a Wolf Range and a butler's pantry, while the outdoor kitchen and dining area beckon for alfresco gatherings, equipped with retractable screens and a cozy fireplace. Experience true tranquility in the expansive Primary suite, featuring a fireplace, a spa-like en-suite bath, and breathtaking views of the surrounding landscape. Extra-large garages with AC and built-in storage, a workshop, an emergency generator, and a central vacuum system for added convenience. No MUD taxes
Contact an agent
Home facts
- Year built:2011
- Listing ID #:85819641
- Updated:October 08, 2025 at 11:31 AM
Rooms and interior
- Bedrooms:6
- Total bathrooms:11
- Full bathrooms:7
- Half bathrooms:4
- Living area:11,599 sq. ft.
Heating and cooling
- Cooling:Central Air, Electric
- Heating:Central, Gas
Structure and exterior
- Year built:2011
- Building area:11,599 sq. ft.
- Lot area:2.45 Acres
Schools
- High school:FOSTER HIGH SCHOOL
- Middle school:HENRY WERTHEIMER JUNIOR HIGH SCHOOL
- Elementary school:BENTLEY ELEMENTARY SCHOOL
Utilities
- Water:Well
- Sewer:Aerobic Septic
Finances and disclosures
- Price:$3,600,000
- Price per sq. ft.:$310.37
- Tax amount:$46,431 (2023)
New listings near 6603 Whitehill Lane
- New
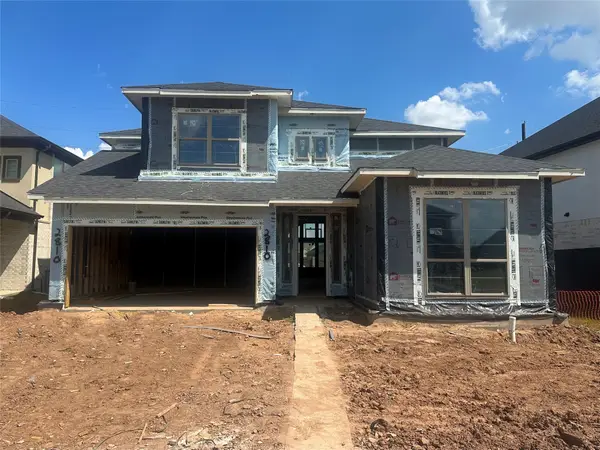 $634,824Active4 beds 4 baths2,619 sq. ft.
$634,824Active4 beds 4 baths2,619 sq. ft.2810 Berry Basket Trail, Richmond, TX 77406
MLS# 22647360Listed by: RE/MAX FINE PROPERTIES - New
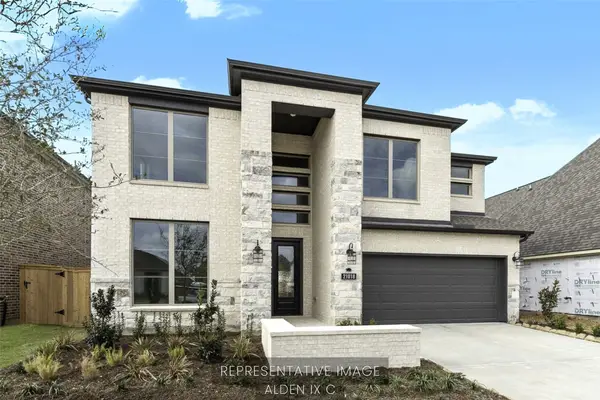 $601,793Active4 beds 4 baths3,134 sq. ft.
$601,793Active4 beds 4 baths3,134 sq. ft.8310 Sapphire Sky Lane, Richmond, TX 77406
MLS# 54544716Listed by: WESTIN HOMES - New
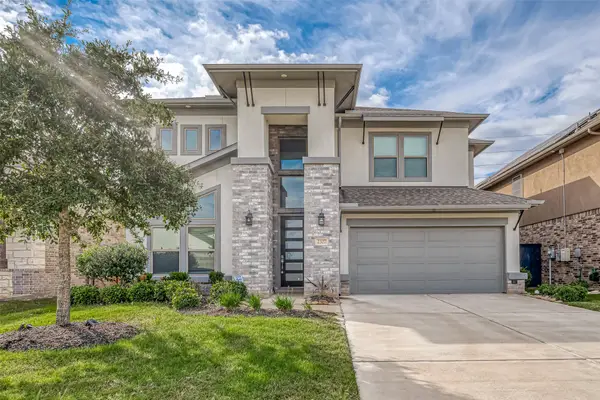 $545,000Active4 beds 4 baths2,974 sq. ft.
$545,000Active4 beds 4 baths2,974 sq. ft.2327 Pumpkin Patch Lane, Richmond, TX 77406
MLS# 67530683Listed by: KELLER WILLIAMS REALTY SOUTHWEST - New
 $559,990Active4 beds 4 baths2,594 sq. ft.
$559,990Active4 beds 4 baths2,594 sq. ft.2122 Alabaster Estate Drive, Richmond, TX 77469
MLS# 24948710Listed by: GREGTXREALTY - CENTRAL - New
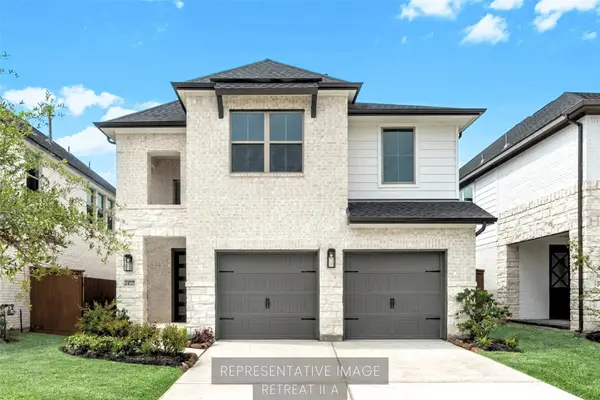 $508,314Active4 beds 4 baths2,425 sq. ft.
$508,314Active4 beds 4 baths2,425 sq. ft.311 Shining Succulent Drive, Richmond, TX 77406
MLS# 70643966Listed by: WESTIN HOMES - New
 $506,974Active4 beds 4 baths2,425 sq. ft.
$506,974Active4 beds 4 baths2,425 sq. ft.207 Sweet Piper Lane, Richmond, TX 77406
MLS# 75982175Listed by: WESTIN HOMES - Open Sat, 12 to 3pmNew
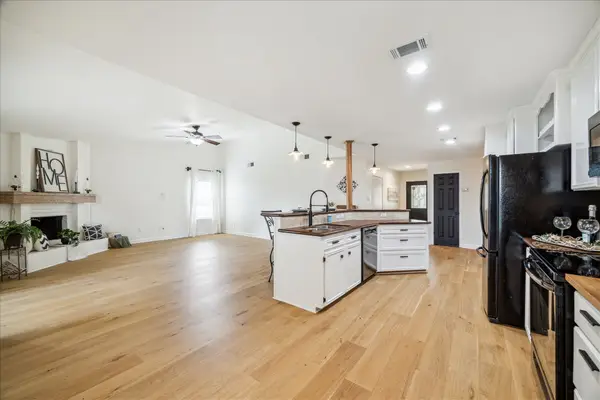 $280,000Active3 beds 2 baths1,574 sq. ft.
$280,000Active3 beds 2 baths1,574 sq. ft.2427 Wren Meadow Road, Richmond, TX 77406
MLS# 47531354Listed by: CHRISIE JACKSON PROPERTY GROUP, LLC - New
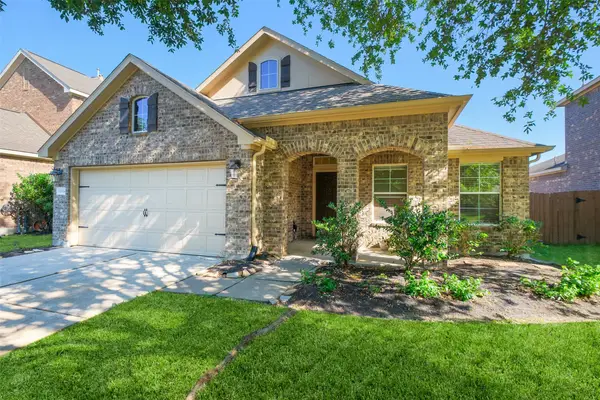 $350,000Active3 beds 2 baths1,750 sq. ft.
$350,000Active3 beds 2 baths1,750 sq. ft.17414 Sandalisle Lane, Richmond, TX 77407
MLS# 72248665Listed by: EXP REALTY LLC - Open Sat, 10am to 12pmNew
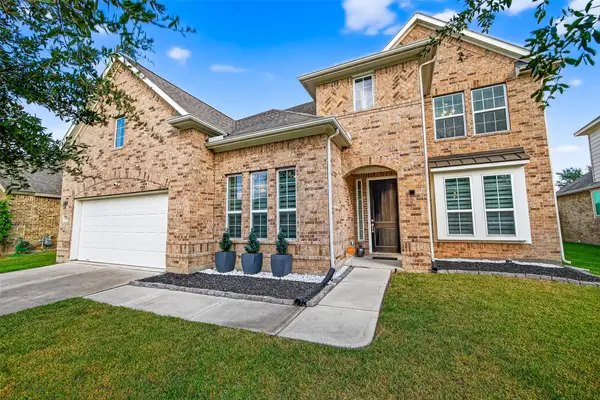 $580,000Active4 beds 4 baths3,754 sq. ft.
$580,000Active4 beds 4 baths3,754 sq. ft.3254 Karleigh Way, Richmond, TX 77406
MLS# 91974392Listed by: C.R.REALTY - New
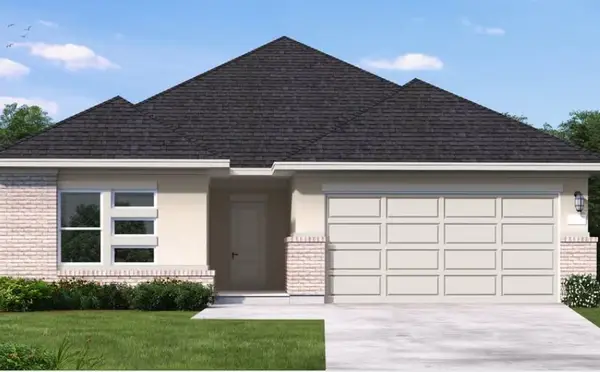 $376,585Active4 beds 3 baths2,024 sq. ft.
$376,585Active4 beds 3 baths2,024 sq. ft.5207 Pecan Orchard Trail, Richmond, TX 77469
MLS# 64018750Listed by: COVENTRY HOMES
