6710 Boothline Road, Richmond, TX 77469
Local realty services provided by:American Real Estate ERA Powered
Listed by: amber mcdonald
Office: kenyson roane realty
MLS#:45776119
Source:HARMLS
Price summary
- Price:$1,730,000
- Price per sq. ft.:$725.67
About this home
Experience peaceful country living with incredible future potential in this open-concept home set on just under 5 beautiful acres. Located just minutes from the rapidly developing Austin Point community, this property offers the perfect blend of privacy, space, and long-term investment opportunity. Step inside this inviting open floor plan that makes entertaining easy, with bright, airy living spaces that flow from room to room. Outdoors, you’ll find everything that makes country living special, including a private pond and plenty of open space for recreation, livestock, or expansion. A barn adds flexibility for storage, hobbies, animals, or conversion to a workshop. Whether you’re seeking a peaceful homestead or a smart investment positioned near an area expected to see significant growth, this property offers endless possibilities. Enjoy the best of both worlds, quiet country charm with exciting development potential and close proximity to shopping, dining and entertainment.
Contact an agent
Home facts
- Year built:2006
- Listing ID #:45776119
- Updated:January 09, 2026 at 01:20 PM
Rooms and interior
- Bedrooms:3
- Total bathrooms:2
- Full bathrooms:2
- Living area:2,384 sq. ft.
Heating and cooling
- Cooling:Central Air, Electric
- Heating:Central, Electric
Structure and exterior
- Roof:Composition
- Year built:2006
- Building area:2,384 sq. ft.
- Lot area:4.55 Acres
Schools
- High school:NEEDVILLE HIGH SCHOOL
- Middle school:NEEDVILLE JUNIOR HIGH SCHOOL
- Elementary school:NEEDVILLE ELEMENTARY SCHOOL
Utilities
- Sewer:Septic Tank
Finances and disclosures
- Price:$1,730,000
- Price per sq. ft.:$725.67
- Tax amount:$2,440 (2025)
New listings near 6710 Boothline Road
- New
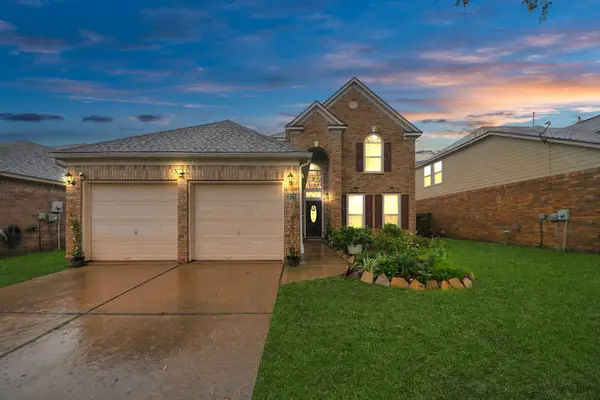 $345,000Active4 beds 3 baths2,496 sq. ft.
$345,000Active4 beds 3 baths2,496 sq. ft.20310 Port Bishop Lane, Richmond, TX 77407
MLS# 95788433Listed by: PROMPT REALTY & MORTGAGE, INC - New
 $534,999Active4 beds 4 baths2,878 sq. ft.
$534,999Active4 beds 4 baths2,878 sq. ft.2006 Ruby Creek Court, Richmond, TX 77469
MLS# 13798007Listed by: NB ELITE REALTY - New
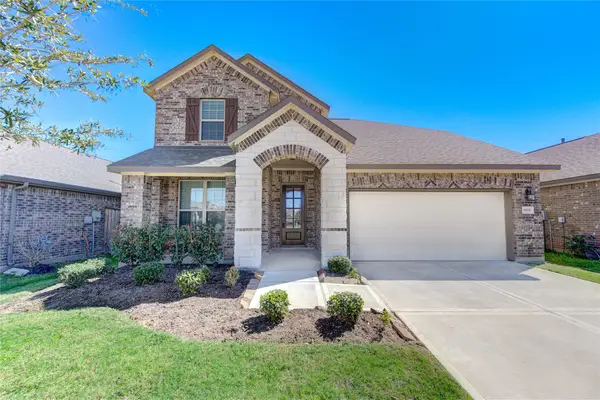 $398,000Active4 beds 4 baths2,828 sq. ft.
$398,000Active4 beds 4 baths2,828 sq. ft.9618 Eastern Sky Lane, Richmond, TX 77406
MLS# 23119642Listed by: KINGFAY INC - New
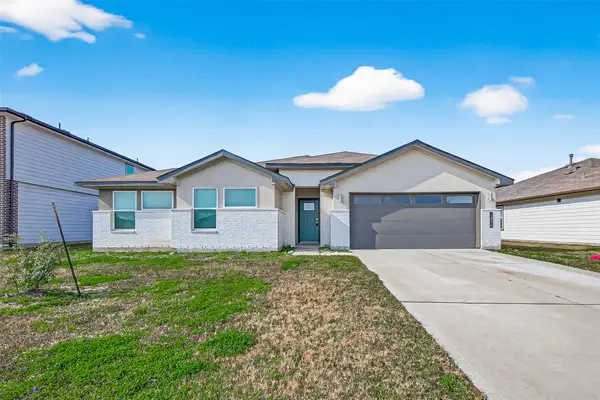 $349,999Active4 beds 2 baths2,358 sq. ft.
$349,999Active4 beds 2 baths2,358 sq. ft.1826 Sandy Trail Lane, Richmond, TX 77469
MLS# 54099192Listed by: CENTERMARK COMMERCIAL REAL ESTATE - New
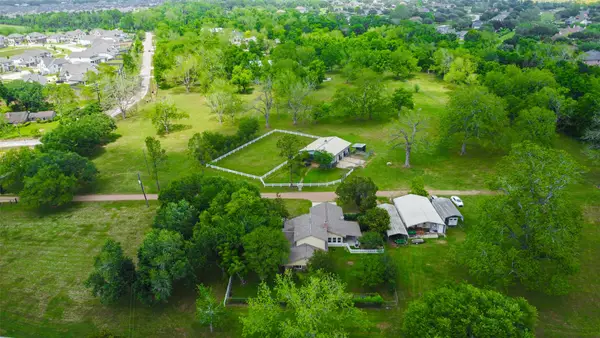 $2,400,000Active4 beds 3 baths2,510 sq. ft.
$2,400,000Active4 beds 3 baths2,510 sq. ft.2810 Precinct Line Road, Richmond, TX 77406
MLS# 6499313Listed by: KELLER WILLIAMS PREMIER REALTY - New
 $379,000Active3 beds 3 baths1,812 sq. ft.
$379,000Active3 beds 3 baths1,812 sq. ft.10807 Cassiopeia Creek Circle, Richmond, TX 77406
MLS# 48302458Listed by: BETTER HOMES AND GARDENS REAL ESTATE GARY GREENE - KATY - New
 $345,000Active4 beds 3 baths2,535 sq. ft.
$345,000Active4 beds 3 baths2,535 sq. ft.1102 Larkfield Drive, Richmond, TX 77469
MLS# 83953498Listed by: NEXUS ONE PROPERTIES - New
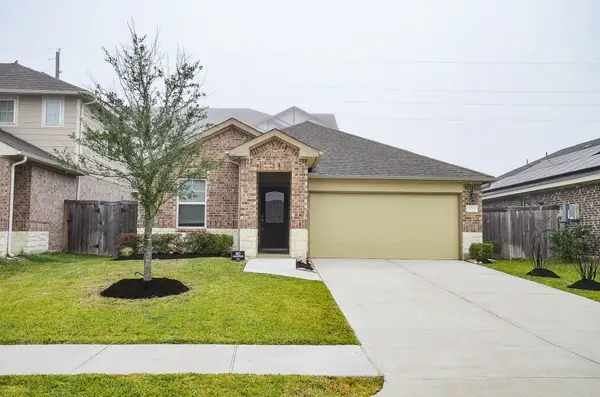 $349,990Active3 beds 2 baths1,498 sq. ft.
$349,990Active3 beds 2 baths1,498 sq. ft.21714 Reserve Ranch Trail, Richmond, TX 77407
MLS# 21984042Listed by: FAIRDALE REALTY - New
 $694,952Active5 beds 5 baths3,800 sq. ft.
$694,952Active5 beds 5 baths3,800 sq. ft.4931 Carina Street, Richmond, TX 77469
MLS# 52800185Listed by: WESTIN HOMES - New
 $752,081Active5 beds 5 baths3,796 sq. ft.
$752,081Active5 beds 5 baths3,796 sq. ft.26614 Astrid Heights Road, Richmond, TX 77406
MLS# 55815400Listed by: WESTIN HOMES
