7207 Kelly Lane, Richmond, TX 77469
Local realty services provided by:ERA Experts
7207 Kelly Lane,Richmond, TX 77469
$775,000
- 4 Beds
- 4 Baths
- 3,157 sq. ft.
- Single family
- Pending
Listed by:angie middlebrooks
Office:re/max fine properties
MLS#:44994109
Source:HARMLS
Price summary
- Price:$775,000
- Price per sq. ft.:$245.49
About this home
Nestled on a quiet cul-de-sac this custom home on 2+ acres invites you to experience Lone Star luxury. A gated private drive leads to a sleek metal-roofed masterpiece adorned with refined finishes, automatic blinds, designer lighting, coffered and barrel ceilings, large-format tile throughout, and a curated coffee/wine station. The primary suite offers serene patio access and spa-style bath with dual-entry shower and jetted tub. The kitchen boasts double stacked custom cabinetry, under cabinet lighting, a huge pantry and sleek high end appliances. Entertain effortlessly outdoors with no rear neighbors, expansive patio, outdoor kitchen, and room for a resort-style pool. Ample 3 garage plus a shop for your RV/boat storage amplify that country-chic practicality and ideal space for 4H/FFA projects. This stunner delivers ultimate curb and interior appeal. Be sure to read each photo’s caption—each tells a story of elegance, creativity, and warm Texas living. Schedule your private tour today.
Contact an agent
Home facts
- Year built:2019
- Listing ID #:44994109
- Updated:October 18, 2025 at 07:21 AM
Rooms and interior
- Bedrooms:4
- Total bathrooms:4
- Full bathrooms:4
- Living area:3,157 sq. ft.
Heating and cooling
- Cooling:Central Air, Electric
- Heating:Central, Electric
Structure and exterior
- Year built:2019
- Building area:3,157 sq. ft.
- Lot area:2.24 Acres
Schools
- High school:NEEDVILLE HIGH SCHOOL
- Middle school:NEEDVILLE JUNIOR HIGH SCHOOL
- Elementary school:NEEDVILLE ELEMENTARY SCHOOL
Utilities
- Sewer:Aerobic Septic, Septic Tank
Finances and disclosures
- Price:$775,000
- Price per sq. ft.:$245.49
- Tax amount:$11,366 (2024)
New listings near 7207 Kelly Lane
- New
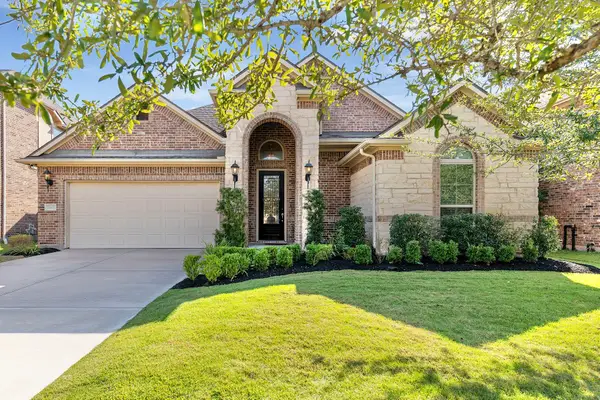 $595,000Active4 beds 3 baths3,248 sq. ft.
$595,000Active4 beds 3 baths3,248 sq. ft.11606 Via Verdone Drive, Richmond, TX 77406
MLS# 78007580Listed by: C.R.REALTY - Open Sun, 2 to 4pmNew
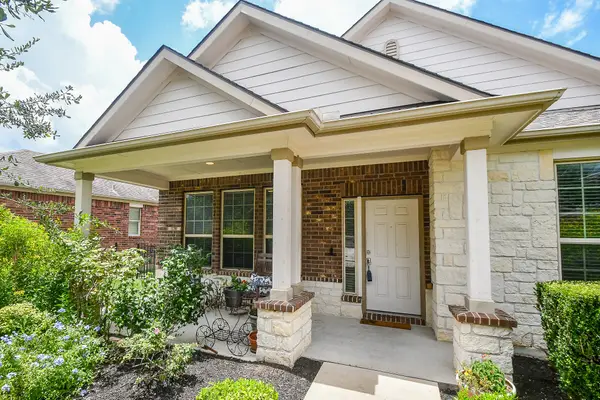 $399,000Active3 beds 4 baths2,763 sq. ft.
$399,000Active3 beds 4 baths2,763 sq. ft.1022 Majestic Oak, Richmond, TX 77469
MLS# 92744317Listed by: KELLER WILLIAMS REALTY SOUTHWEST - New
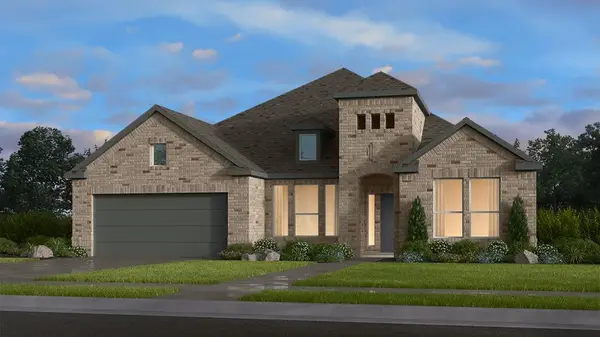 $690,640Active4 beds 3 baths2,998 sq. ft.
$690,640Active4 beds 3 baths2,998 sq. ft.18323 Red Dahlia Road, Richmond, TX 77407
MLS# 12647885Listed by: HILL TOP REALTY, LLC - New
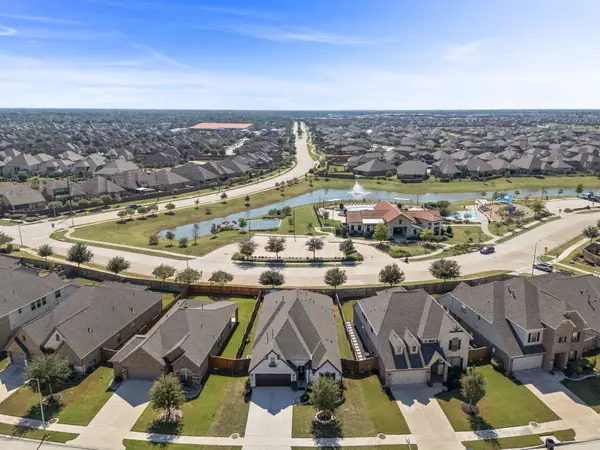 $426,990Active4 beds 3 baths2,415 sq. ft.
$426,990Active4 beds 3 baths2,415 sq. ft.24523 Orontes Drive, Richmond, TX 77406
MLS# 35926700Listed by: REALTY OF AMERICA, LLC - New
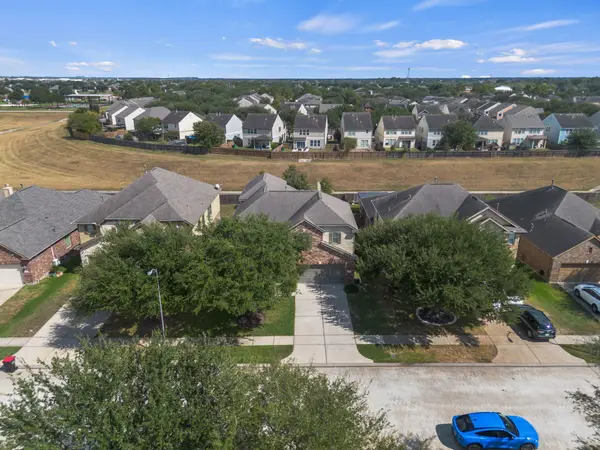 $390,000Active4 beds 3 baths2,955 sq. ft.
$390,000Active4 beds 3 baths2,955 sq. ft.11018 Hayden Falls Drive, Richmond, TX 77406
MLS# 51256126Listed by: REALTY OF AMERICA, LLC - New
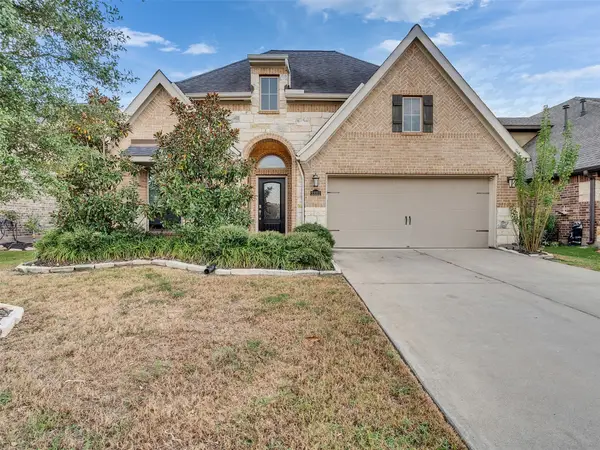 $460,000Active4 beds 3 baths2,567 sq. ft.
$460,000Active4 beds 3 baths2,567 sq. ft.23311 Darst Field Trail, Richmond, TX 77469
MLS# 96766132Listed by: FOREY REAL ESTATE, LLC. - New
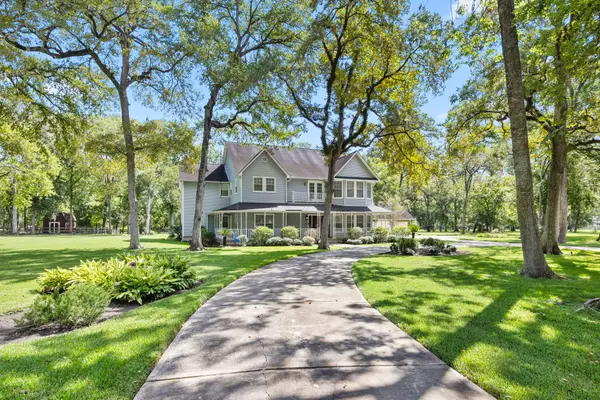 $1,275,000Active4 beds 5 baths5,234 sq. ft.
$1,275,000Active4 beds 5 baths5,234 sq. ft.3618 Aspenwood Drive, Richmond, TX 77406
MLS# 79230119Listed by: LONE STAR PROPERTIES 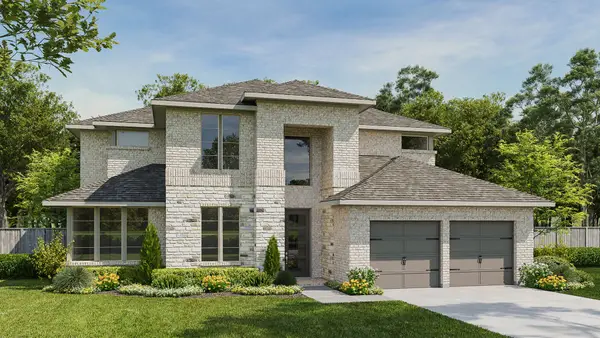 $750,900Pending5 beds 5 baths3,399 sq. ft.
$750,900Pending5 beds 5 baths3,399 sq. ft.2314 Alabaster Estate Drive, Richmond, TX 77469
MLS# 48300081Listed by: PERRY HOMES REALTY, LLC- New
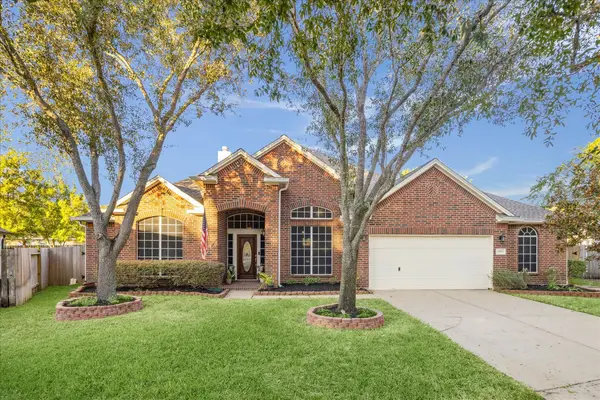 $415,000Active3 beds 2 baths2,961 sq. ft.
$415,000Active3 beds 2 baths2,961 sq. ft.21206 Rush Hollow Court, Richmond, TX 77407
MLS# 82703046Listed by: KELLER WILLIAMS MEMORIAL - Open Sun, 11am to 2pmNew
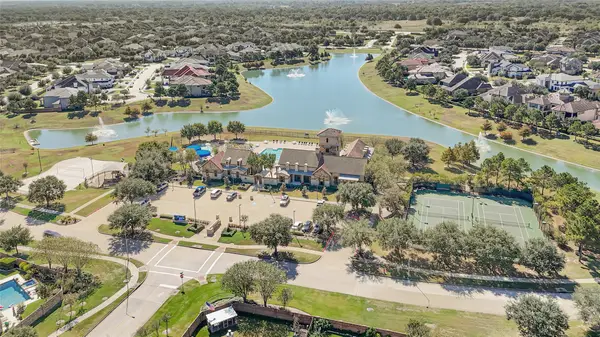 $469,999Active4 beds 4 baths2,709 sq. ft.
$469,999Active4 beds 4 baths2,709 sq. ft.11719 Balvano Drive, Richmond, TX 77406
MLS# 17934495Listed by: GO REAL ESTATE
