7406 Kyle Trail Ct, Richmond, TX 77407
Local realty services provided by:ERA Experts
7406 Kyle Trail Ct,Richmond, TX 77407
$380,000
- 4 Beds
- 3 Baths
- 2,477 sq. ft.
- Single family
- Active
Listed by: flor nelson
Office: coldwell banker realty - katy
MLS#:33518929
Source:HARMLS
Price summary
- Price:$380,000
- Price per sq. ft.:$153.41
- Monthly HOA dues:$45.83
About this home
Discover this unique charm of this exclusive floorplan-the one and only of its kind in the community! Step into a welcoming foyer with soaring high entry ceilings, complemented by newer lighting and contemporary paint throughout . New Quartz countertops in kitchen with sleek subway tile backsplash. Enjoy the elegance of new floors and the versatility of 4-5 spacious bedrooms each with ample closet space. Primary bedroom upstairs ! New storm door to the huge backyard that offers endless possibilities for outdoor living and entertainment! A rare gem waiting to be yours! Community offers pool,walking trails, playground community events and less than 1 mile walking distance to elementary and high school. Must see in person! Photos don’t do it justice!
Contact an agent
Home facts
- Year built:2002
- Listing ID #:33518929
- Updated:December 24, 2025 at 12:39 PM
Rooms and interior
- Bedrooms:4
- Total bathrooms:3
- Full bathrooms:2
- Half bathrooms:1
- Living area:2,477 sq. ft.
Heating and cooling
- Cooling:Central Air, Electric
- Heating:Central, Gas
Structure and exterior
- Roof:Composition
- Year built:2002
- Building area:2,477 sq. ft.
Schools
- High school:BUSH HIGH SCHOOL
- Middle school:CROCKETT MIDDLE SCHOOL (FORT BEND)
- Elementary school:JORDAN ELEMENTARY SCHOOL (FORT BEND)
Utilities
- Sewer:Public Sewer
Finances and disclosures
- Price:$380,000
- Price per sq. ft.:$153.41
- Tax amount:$4,863 (2024)
New listings near 7406 Kyle Trail Ct
- New
 $574,999Active5 beds 5 baths4,221 sq. ft.
$574,999Active5 beds 5 baths4,221 sq. ft.11127 Salento Court, Richmond, TX 77406
MLS# 11934777Listed by: RE/MAX SOUTHWEST - Open Fri, 10am to 6pmNew
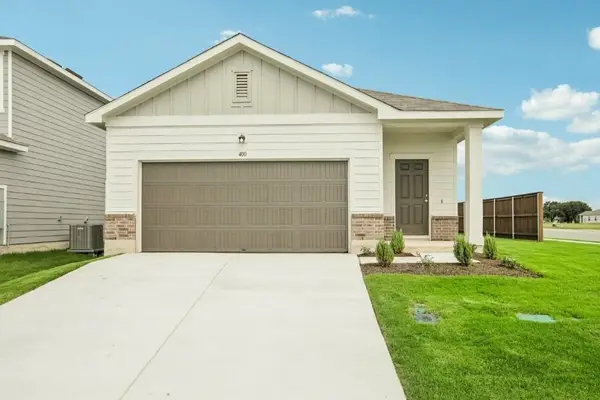 $238,000Active3 beds 2 baths1,522 sq. ft.
$238,000Active3 beds 2 baths1,522 sq. ft.9321 Beryl Lane, Richmond, TX 77469
MLS# 71934385Listed by: STARLIGHT HOMES - New
 $624,900Active4 beds 4 baths3,445 sq. ft.
$624,900Active4 beds 4 baths3,445 sq. ft.1511 Ruby Ford Lane, Richmond, TX 77469
MLS# 18221841Listed by: VAN SLYKE REAL ESTATE, LLC - New
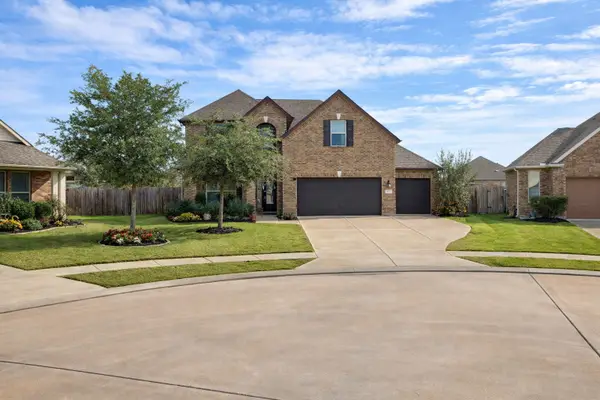 $399,999Active4 beds 3 baths2,614 sq. ft.
$399,999Active4 beds 3 baths2,614 sq. ft.307 Ralston Ranch Court, Richmond, TX 77469
MLS# 50390059Listed by: KSP - New
 $399,800Active4 beds 3 baths2,630 sq. ft.
$399,800Active4 beds 3 baths2,630 sq. ft.6703 Waterbuck Trace, Richmond, TX 77406
MLS# 89786544Listed by: LPT REALTY, LLC - Open Fri, 10am to 6pmNew
 $310,500Active3 beds 3 baths1,826 sq. ft.
$310,500Active3 beds 3 baths1,826 sq. ft.8535 Alma Lily Drive, Richmond, TX 77469
MLS# 97205211Listed by: STARLIGHT HOMES - New
 $569,990Active4 beds 4 baths3,234 sq. ft.
$569,990Active4 beds 4 baths3,234 sq. ft.17106 Nitshill Lane, Richmond, TX 77407
MLS# 74468914Listed by: RE/MAX FINE PROPERTIES - New
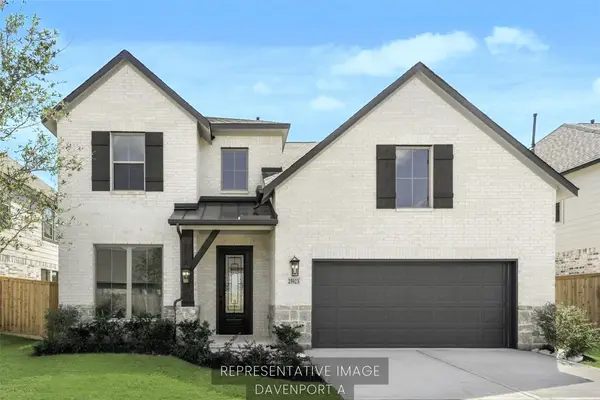 $593,093Active4 beds 4 baths2,782 sq. ft.
$593,093Active4 beds 4 baths2,782 sq. ft.26811 Steradian Lake Lane, Richmond, TX 77406
MLS# 14144131Listed by: WESTIN HOMES - New
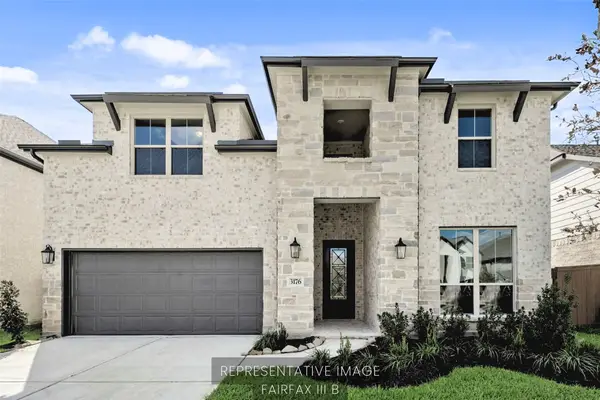 $638,616Active5 beds 5 baths3,188 sq. ft.
$638,616Active5 beds 5 baths3,188 sq. ft.26815 Steradian Lake Lane, Richmond, TX 77406
MLS# 36017796Listed by: WESTIN HOMES - New
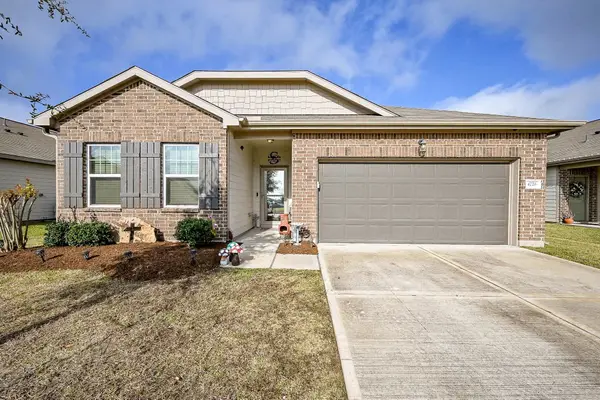 $295,000Active3 beds 2 baths1,452 sq. ft.
$295,000Active3 beds 2 baths1,452 sq. ft.4726 Highland Crest Drive, Richmond, TX 77469
MLS# 3971985Listed by: KENYSON ROANE REALTY
