7510 Foster League, Richmond, TX 77406
Local realty services provided by:American Real Estate ERA Powered

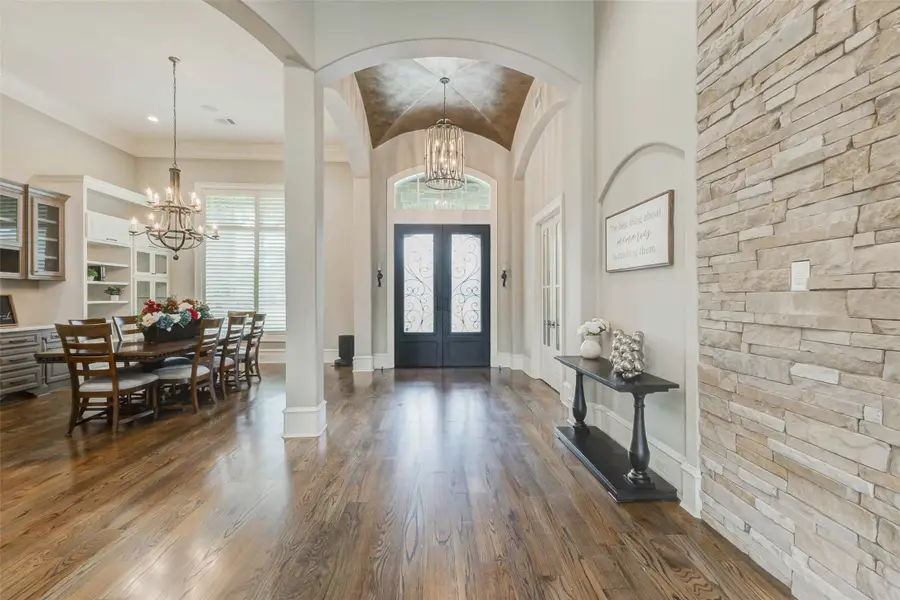

7510 Foster League,Richmond, TX 77406
$2,000,000
- 4 Beds
- 4 Baths
- 7,482 sq. ft.
- Single family
- Active
Listed by:jennifer francois
Office:keller williams premier realty
MLS#:87066417
Source:HARMLS
Price summary
- Price:$2,000,000
- Price per sq. ft.:$267.31
- Monthly HOA dues:$121.92
About this home
Discover exceptional living in this custom 4-bed, 3.5-bath estate tucked away on a quiet cul-de-sac in the prestigious Foster Crossing. Meticulously designed & maintained, this home exudes timeless elegance with upscale finishes throughout. Inside, ¾” solid red oak plank flooring, soaring ceilings, & intricate millwork elevate the expansive interior. The gourmet kitchen is a chef’s dream, featuring top-tier appliances & thoughtful design. The serene primary suite offers a spa-like retreat with a luxurious closet including custom-built ins floor to ceiling . Add'l spaces include a grand home office and a bonus room. A separate structure houses two storage rooms and a 1,688 sf building: casita/workshop etc. With the 5,794 sq ft main home, total air-conditioned space reaches 7,482 sq ft. Outdoor amenities include an expansive patio, pool, spa, and outdoor kitchen. Bonus features: a 34W Generac generator, smart home automation for lighting and sound, and 8 DVR-monitored security cameras.
Contact an agent
Home facts
- Year built:2016
- Listing Id #:87066417
- Updated:August 19, 2025 at 03:25 PM
Rooms and interior
- Bedrooms:4
- Total bathrooms:4
- Full bathrooms:3
- Half bathrooms:1
- Living area:7,482 sq. ft.
Heating and cooling
- Cooling:Central Air, Electric
- Heating:Central, Gas
Structure and exterior
- Roof:Composition
- Year built:2016
- Building area:7,482 sq. ft.
- Lot area:1.07 Acres
Schools
- High school:FOSTER HIGH SCHOOL
- Middle school:BRISCOE JUNIOR HIGH SCHOOL
- Elementary school:BENTLEY ELEMENTARY SCHOOL
Utilities
- Water:Well
- Sewer:Septic Tank
Finances and disclosures
- Price:$2,000,000
- Price per sq. ft.:$267.31
- Tax amount:$28,436 (2024)
New listings near 7510 Foster League
- New
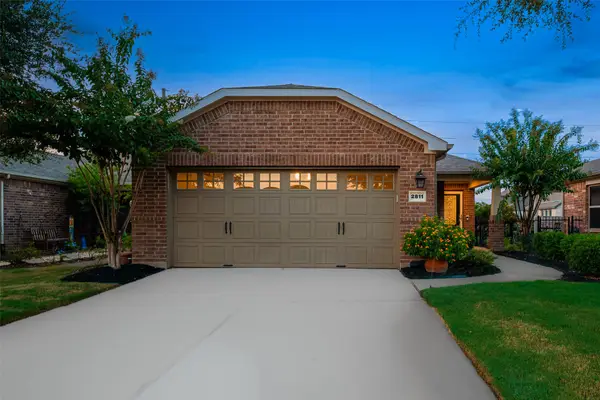 $329,999Active2 beds 2 baths1,605 sq. ft.
$329,999Active2 beds 2 baths1,605 sq. ft.2811 Cone Flower Drive, Richmond, TX 77469
MLS# 52846881Listed by: KELLER WILLIAMS REALTY SOUTHWEST - New
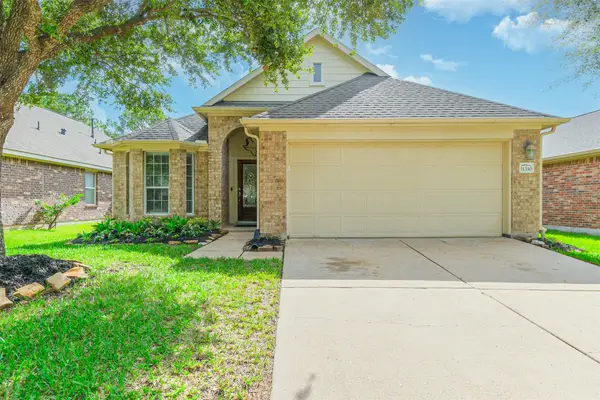 $320,000Active4 beds 2 baths1,885 sq. ft.
$320,000Active4 beds 2 baths1,885 sq. ft.11330 Overland Trail Drive, Richmond, TX 77406
MLS# 94716801Listed by: KELLER WILLIAMS PREFERRED - New
 $550,000Active4 beds 3 baths2,756 sq. ft.
$550,000Active4 beds 3 baths2,756 sq. ft.6007 Driscoll Park Drive, Richmond, TX 77407
MLS# 24247693Listed by: EATON REALTY - New
 $420,000Active4 beds 3 baths2,300 sq. ft.
$420,000Active4 beds 3 baths2,300 sq. ft.20522 Laila Manor Lane, Richmond, TX 77407
MLS# 26782097Listed by: J. WOODLEY REALTY LLC - New
 $640,100Active5 beds 4 baths2,935 sq. ft.
$640,100Active5 beds 4 baths2,935 sq. ft.9606 Foxwood Meadow Lane, Richmond, TX 77407
MLS# 11367105Listed by: TURNER MANGUM,LLC - New
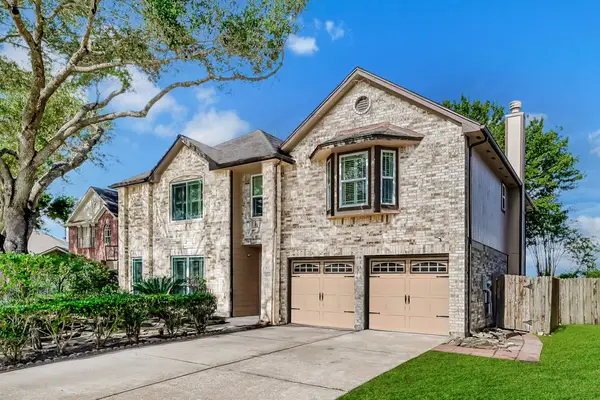 $373,000Active5 beds 3 baths3,185 sq. ft.
$373,000Active5 beds 3 baths3,185 sq. ft.22711 W Waterlake Drive, Richmond, TX 77406
MLS# 85707157Listed by: EXP REALTY LLC - New
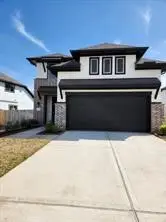 $415,000Active4 beds 3 baths2,259 sq. ft.
$415,000Active4 beds 3 baths2,259 sq. ft.20739 Wilde Redbud Trail, Richmond, TX 77407
MLS# 85596314Listed by: J. WOODLEY REALTY LLC - New
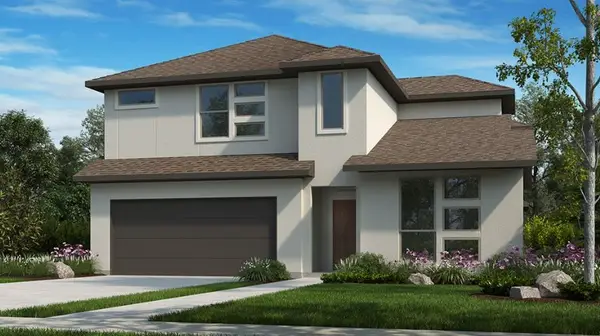 $661,010Active5 beds 5 baths3,150 sq. ft.
$661,010Active5 beds 5 baths3,150 sq. ft.9606 Starry Eyes Lane, Richmond, TX 77407
MLS# 92952496Listed by: TURNER MANGUM,LLC - New
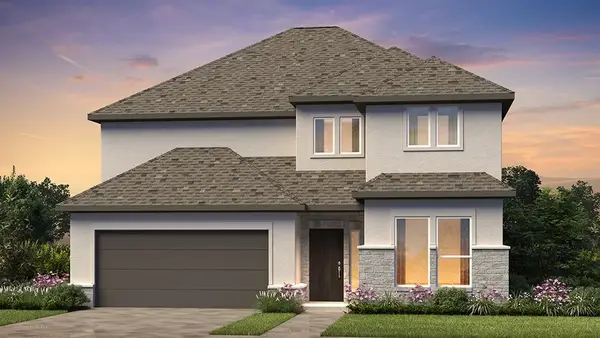 $589,430Active5 beds 4 baths2,596 sq. ft.
$589,430Active5 beds 4 baths2,596 sq. ft.9626 Seaside Daisy Lane, Richmond, TX 77407
MLS# 39088905Listed by: TURNER MANGUM,LLC - New
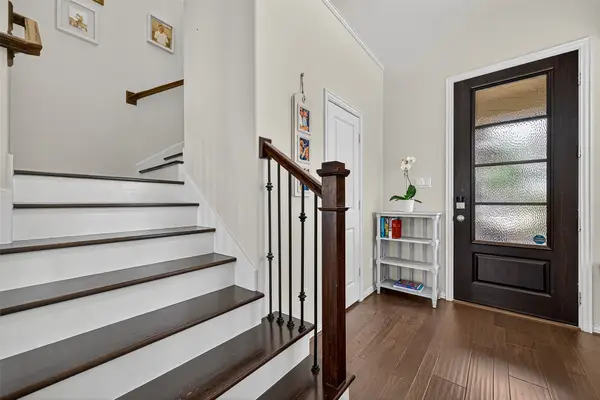 $269,900Active3 beds 3 baths1,559 sq. ft.
$269,900Active3 beds 3 baths1,559 sq. ft.22603 Judge Davis Court, Richmond, TX 77469
MLS# 55818708Listed by: NEXTHOME REALTY SOLUTIONS BCS

