7607 Foster Creek Drive, Richmond, TX 77406
Local realty services provided by:ERA EXPERTS
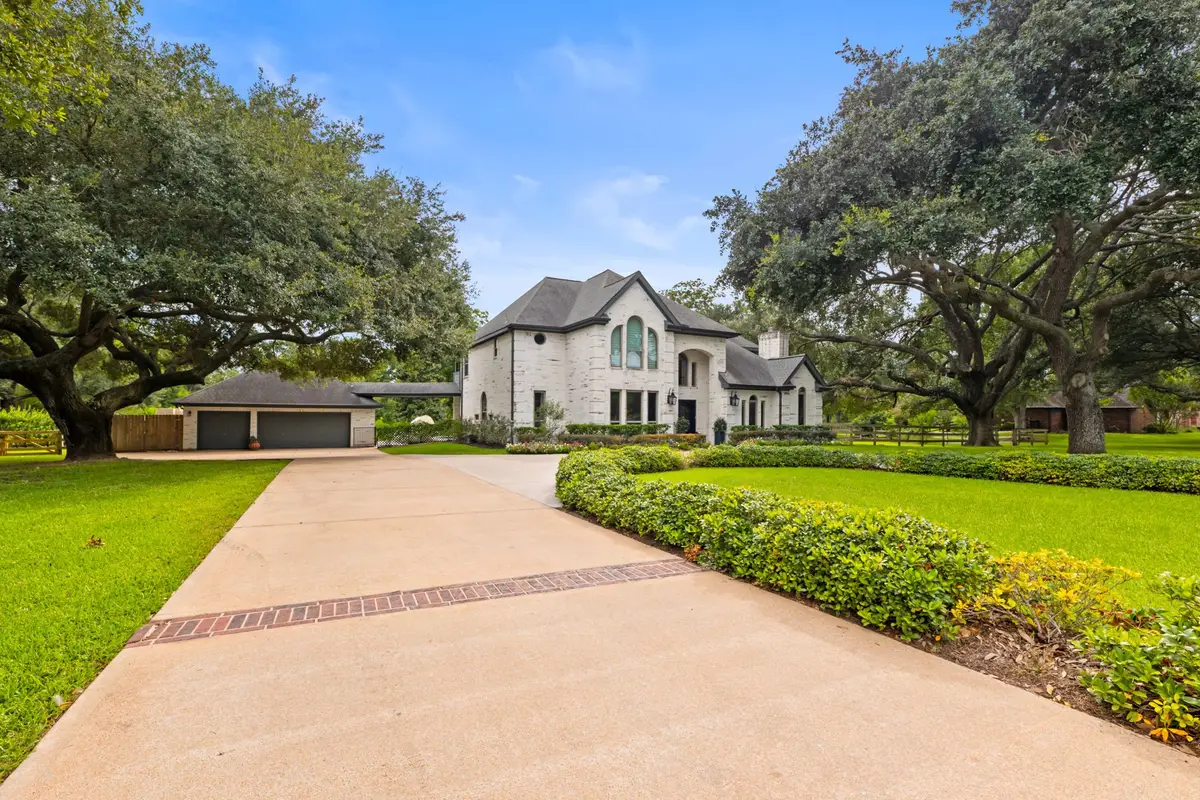
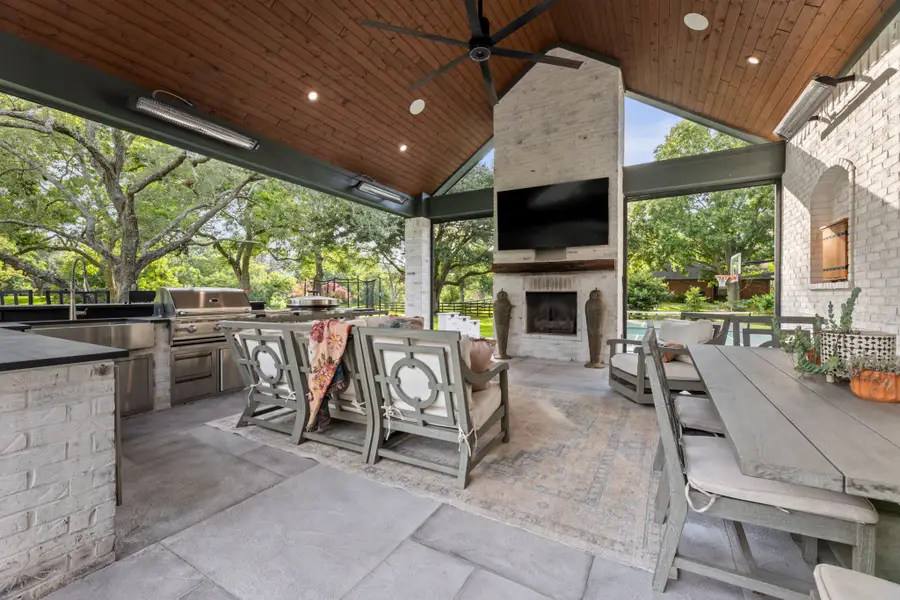
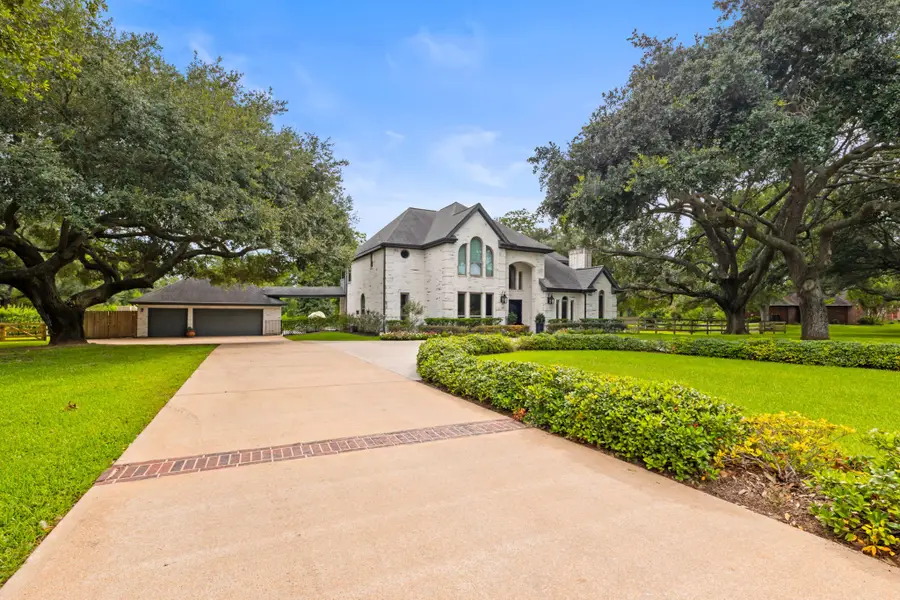
Listed by:marta mohan
Office:hometown america incorporated
MLS#:94067302
Source:HARMLS
Price summary
- Price:$1,200,000
- Price per sq. ft.:$331.67
- Monthly HOA dues:$50
About this home
Fully transformed inside and out, blending natural beauty with sophisticated living, on 2 acres with gorgeous trees and bordered by the creek. Thoughtfully renovated throughout, it boasts a brand-new primary suite (July 2025), gorgeous kitchen with premium appliances, completely updated bathrooms; while warm floors and expansive ceilings enhance the interior’s open feel. An additional highlight includes an elegant dedicated whiskey lounge. Outside find a resort-style backyard designed for every occasion. The entertainment pavilion. features sitting area with fireplace, area for TV, a top of the line outdoor ktichen, there is so much more. Enjoy the sparkling pool and spa and custom pickleball and basketball courts. Children have a dedicated play space, and there is even a raised garden. With an oversized three-car garage, circular driveway, and 22-zone sprinkler system, this home balances function and beauty. All just off FM359, offering both privacy and proximity to amenities.
Contact an agent
Home facts
- Year built:1992
- Listing Id #:94067302
- Updated:August 18, 2025 at 07:33 AM
Rooms and interior
- Bedrooms:4
- Total bathrooms:5
- Full bathrooms:3
- Half bathrooms:2
- Living area:3,618 sq. ft.
Heating and cooling
- Cooling:Central Air, Electric
- Heating:Central, Gas
Structure and exterior
- Roof:Composition
- Year built:1992
- Building area:3,618 sq. ft.
- Lot area:2 Acres
Schools
- High school:FOSTER HIGH SCHOOL
- Middle school:BRISCOE JUNIOR HIGH SCHOOL
- Elementary school:BENTLEY ELEMENTARY SCHOOL
Utilities
- Water:Well
- Sewer:Septic Tank
Finances and disclosures
- Price:$1,200,000
- Price per sq. ft.:$331.67
- Tax amount:$10,582 (2024)
New listings near 7607 Foster Creek Drive
- New
 $640,100Active5 beds 4 baths2,935 sq. ft.
$640,100Active5 beds 4 baths2,935 sq. ft.9606 Foxwood Meadow Lane, Richmond, TX 77407
MLS# 11367105Listed by: TURNER MANGUM,LLC - New
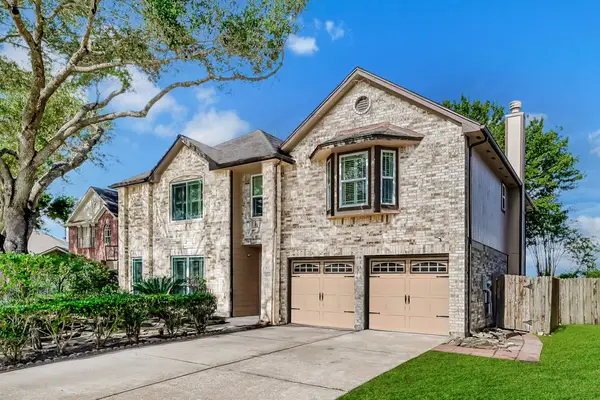 $373,000Active5 beds 3 baths3,185 sq. ft.
$373,000Active5 beds 3 baths3,185 sq. ft.22711 W Waterlake Drive, Richmond, TX 77406
MLS# 85707157Listed by: EXP REALTY LLC - New
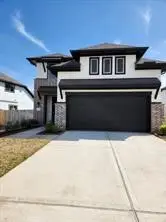 $415,000Active4 beds 3 baths2,259 sq. ft.
$415,000Active4 beds 3 baths2,259 sq. ft.20739 Wilde Redbud Trail, Richmond, TX 77407
MLS# 85596314Listed by: J. WOODLEY REALTY LLC - New
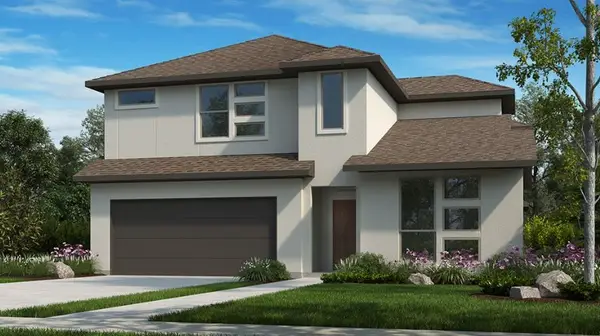 $661,010Active5 beds 5 baths3,150 sq. ft.
$661,010Active5 beds 5 baths3,150 sq. ft.9606 Starry Eyes Lane, Richmond, TX 77407
MLS# 92952496Listed by: TURNER MANGUM,LLC - New
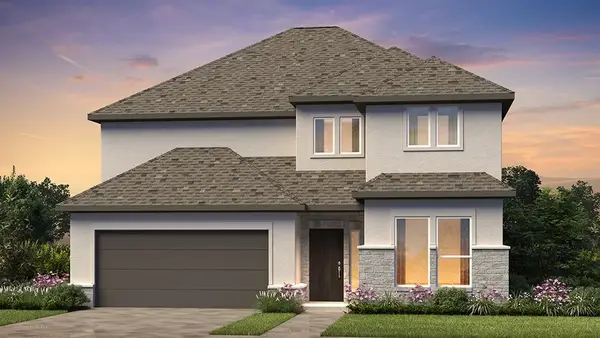 $589,430Active5 beds 4 baths2,596 sq. ft.
$589,430Active5 beds 4 baths2,596 sq. ft.9626 Seaside Daisy Lane, Richmond, TX 77407
MLS# 39088905Listed by: TURNER MANGUM,LLC - New
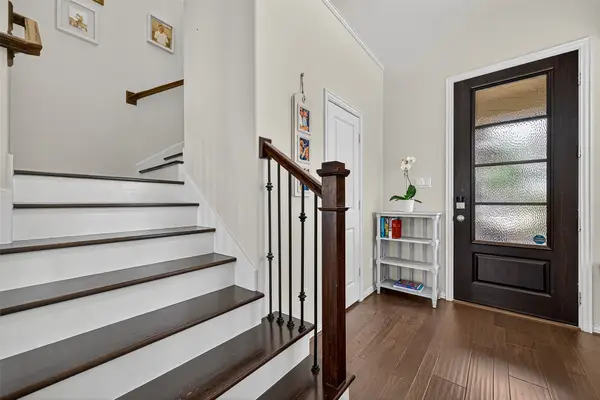 $269,900Active3 beds 3 baths1,559 sq. ft.
$269,900Active3 beds 3 baths1,559 sq. ft.22603 Judge Davis Court, Richmond, TX 77469
MLS# 55818708Listed by: NEXTHOME REALTY SOLUTIONS BCS - New
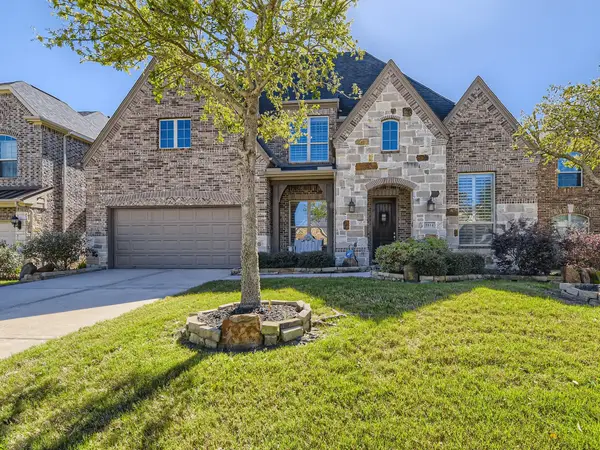 $577,469Active4 beds 3 baths3,601 sq. ft.
$577,469Active4 beds 3 baths3,601 sq. ft.5814 Chaste Court, Richmond, TX 77469
MLS# 94998501Listed by: NEWFOUND REAL ESTATE - New
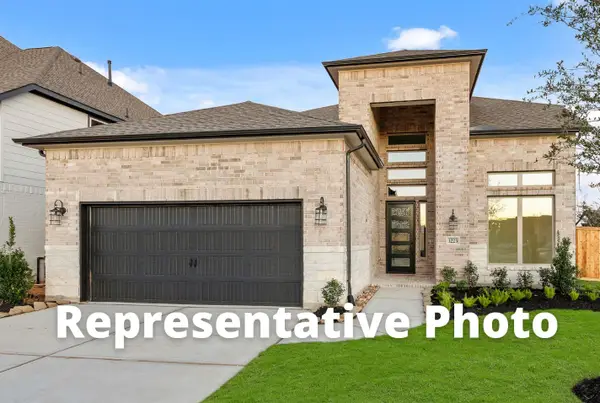 $624,510Active4 beds 4 baths3,040 sq. ft.
$624,510Active4 beds 4 baths3,040 sq. ft.402 Sunlit Valley Circle, Richmond, TX 77406
MLS# 29858258Listed by: WESTIN HOMES - New
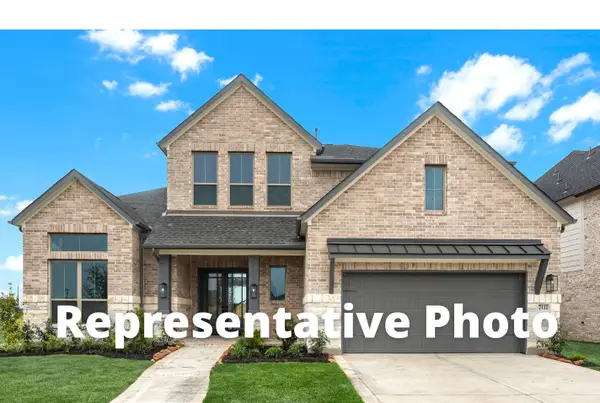 $743,684Active5 beds 5 baths3,682 sq. ft.
$743,684Active5 beds 5 baths3,682 sq. ft.26807 Beacon Lodge Lane, Richmond, TX 77406
MLS# 55309675Listed by: WESTIN HOMES - New
 $620,690Active4 beds 4 baths3,114 sq. ft.
$620,690Active4 beds 4 baths3,114 sq. ft.10810 Alcyone Grove Way, Richmond, TX 77406
MLS# 7726307Listed by: WESTIN HOMES

