7827 Sydney Bay Court, Richmond, TX 77407
Local realty services provided by:American Real Estate ERA Powered
7827 Sydney Bay Court,Richmond, TX 77407
$560,000
- 4 Beds
- 4 Baths
- 2,976 sq. ft.
- Single family
- Active
Listed by:samar thobani
Office:iglesias realty, llc.
MLS#:86267849
Source:HARMLS
Price summary
- Price:$560,000
- Price per sq. ft.:$188.17
- Monthly HOA dues:$91.67
About this home
Corner Lot in a Beautiful welcoming community of Grand mission Estates, Build by Lennar Homes Lakeside Collection, Beautiful 2 story home 4 bedroom and 3.5 bathroom, Primary Bedroom and Guest suite with full bathroom first-floor. Master Bath with Luxury Tub, Separate Shower, Travertine Tile & walk-in Closet. Game Room with 1/2 bath facility. Media Room with Built-in speakers, Beautiful Kitchen with Granite Counter tops, Central Island with a sink, Raised panel 42'' cabinets & Great Appliance Pkg! Lovely Hardwood Floors in Entry/Dining/Kitchen and Family room. Elegant Fireplace, 2'' Faux Blinds, Ceiling Fans, Gently used Washer and Dryer available in Laundry Room, Fridge/Freezer in Kitchen, Full size Freezer for extra cold storage in garage, Covered Patio, Radiant Barrier Roofing, 16 SEER HVAC with Programmed Thermostat. Brand new Stand by Generator, Huge renovated driveway to park at least 9 cars with attached 3 Car Garage. *Other upgrades not listed may be present in home*.
Contact an agent
Home facts
- Year built:2016
- Listing ID #:86267849
- Updated:October 08, 2025 at 11:45 AM
Rooms and interior
- Bedrooms:4
- Total bathrooms:4
- Full bathrooms:3
- Half bathrooms:1
- Living area:2,976 sq. ft.
Heating and cooling
- Cooling:Central Air, Electric
- Heating:Central, Electric, Gas
Structure and exterior
- Roof:Composition
- Year built:2016
- Building area:2,976 sq. ft.
Schools
- High school:BUSH HIGH SCHOOL
- Middle school:CROCKETT MIDDLE SCHOOL (FORT BEND)
- Elementary school:SEGUIN ELEMENTARY (FORT BEND)
Utilities
- Sewer:Public Sewer
Finances and disclosures
- Price:$560,000
- Price per sq. ft.:$188.17
New listings near 7827 Sydney Bay Court
- New
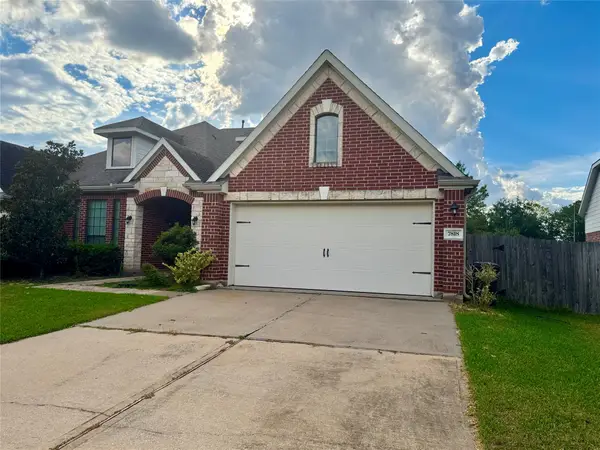 $595,000Active5 beds 3 baths3,300 sq. ft.
$595,000Active5 beds 3 baths3,300 sq. ft.7818 Pacific Spring Lane, Richmond, TX 77407
MLS# 16769626Listed by: CROWN EAGLE REALTY - New
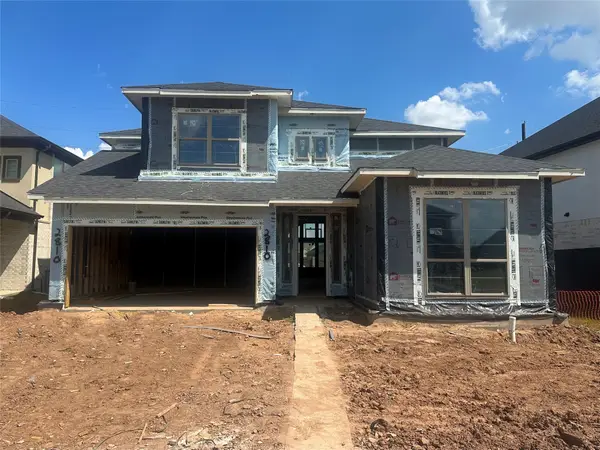 $634,824Active4 beds 4 baths2,619 sq. ft.
$634,824Active4 beds 4 baths2,619 sq. ft.2810 Berry Basket Trail, Richmond, TX 77406
MLS# 22647360Listed by: RE/MAX FINE PROPERTIES - New
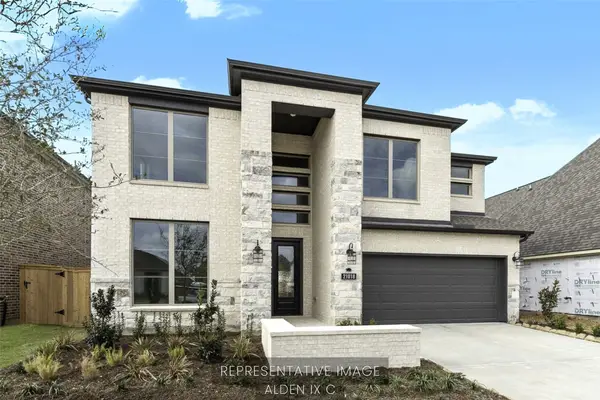 $601,793Active4 beds 4 baths3,134 sq. ft.
$601,793Active4 beds 4 baths3,134 sq. ft.8310 Sapphire Sky Lane, Richmond, TX 77406
MLS# 54544716Listed by: WESTIN HOMES - New
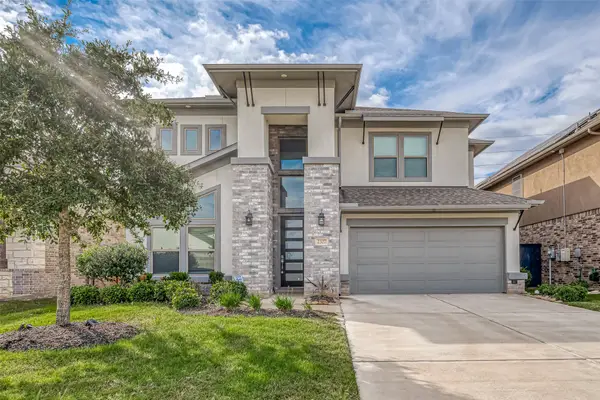 $545,000Active4 beds 4 baths2,974 sq. ft.
$545,000Active4 beds 4 baths2,974 sq. ft.2327 Pumpkin Patch Lane, Richmond, TX 77406
MLS# 67530683Listed by: KELLER WILLIAMS REALTY SOUTHWEST - New
 $559,990Active4 beds 4 baths2,594 sq. ft.
$559,990Active4 beds 4 baths2,594 sq. ft.2122 Alabaster Estate Drive, Richmond, TX 77469
MLS# 24948710Listed by: GREGTXREALTY - CENTRAL - New
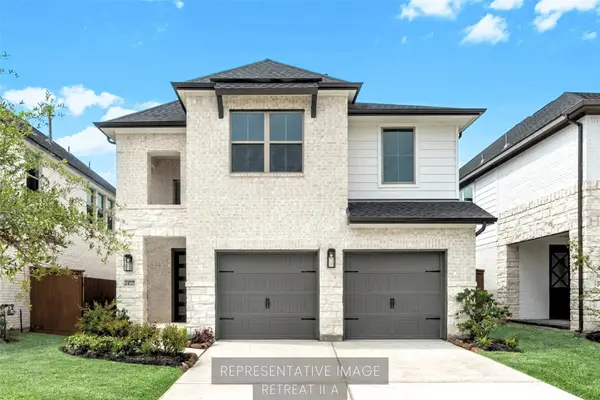 $508,314Active4 beds 4 baths2,425 sq. ft.
$508,314Active4 beds 4 baths2,425 sq. ft.311 Shining Succulent Drive, Richmond, TX 77406
MLS# 70643966Listed by: WESTIN HOMES - New
 $506,974Active4 beds 4 baths2,425 sq. ft.
$506,974Active4 beds 4 baths2,425 sq. ft.207 Sweet Piper Lane, Richmond, TX 77406
MLS# 75982175Listed by: WESTIN HOMES - Open Sat, 12 to 3pmNew
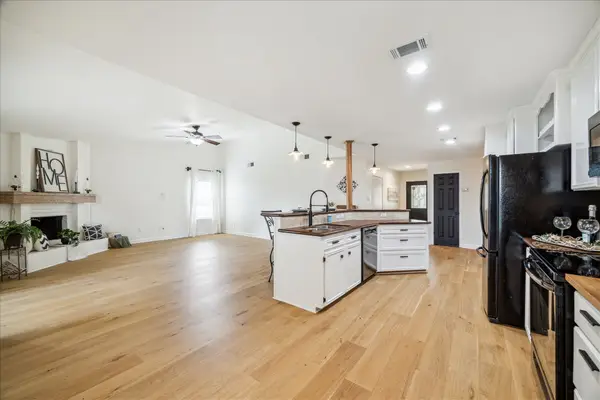 $280,000Active3 beds 2 baths1,574 sq. ft.
$280,000Active3 beds 2 baths1,574 sq. ft.2427 Wren Meadow Road, Richmond, TX 77406
MLS# 47531354Listed by: CHRISIE JACKSON PROPERTY GROUP, LLC - New
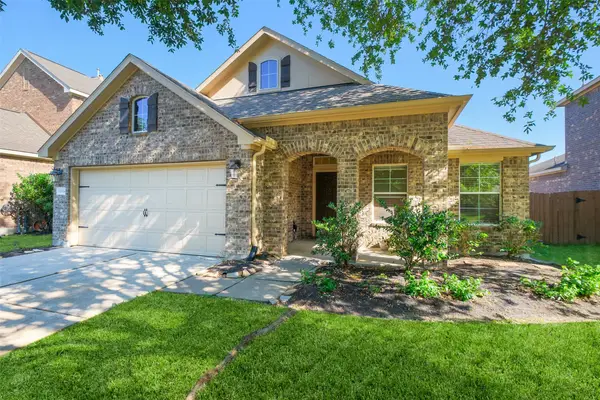 $350,000Active3 beds 2 baths1,750 sq. ft.
$350,000Active3 beds 2 baths1,750 sq. ft.17414 Sandalisle Lane, Richmond, TX 77407
MLS# 72248665Listed by: EXP REALTY LLC - Open Sat, 10am to 12pmNew
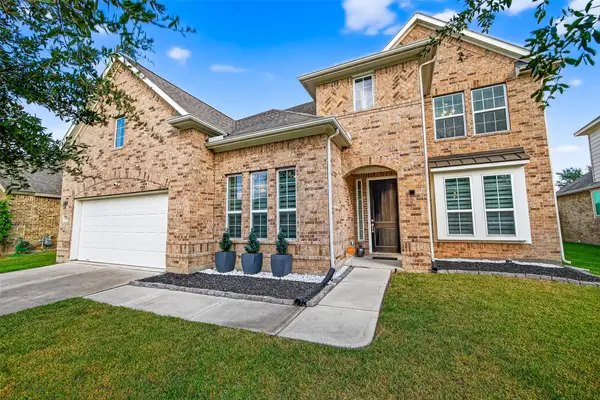 $580,000Active4 beds 4 baths3,754 sq. ft.
$580,000Active4 beds 4 baths3,754 sq. ft.3254 Karleigh Way, Richmond, TX 77406
MLS# 91974392Listed by: C.R.REALTY
