8410 Den Oak Drive, Richmond, TX 77406
Local realty services provided by:ERA EXPERTS
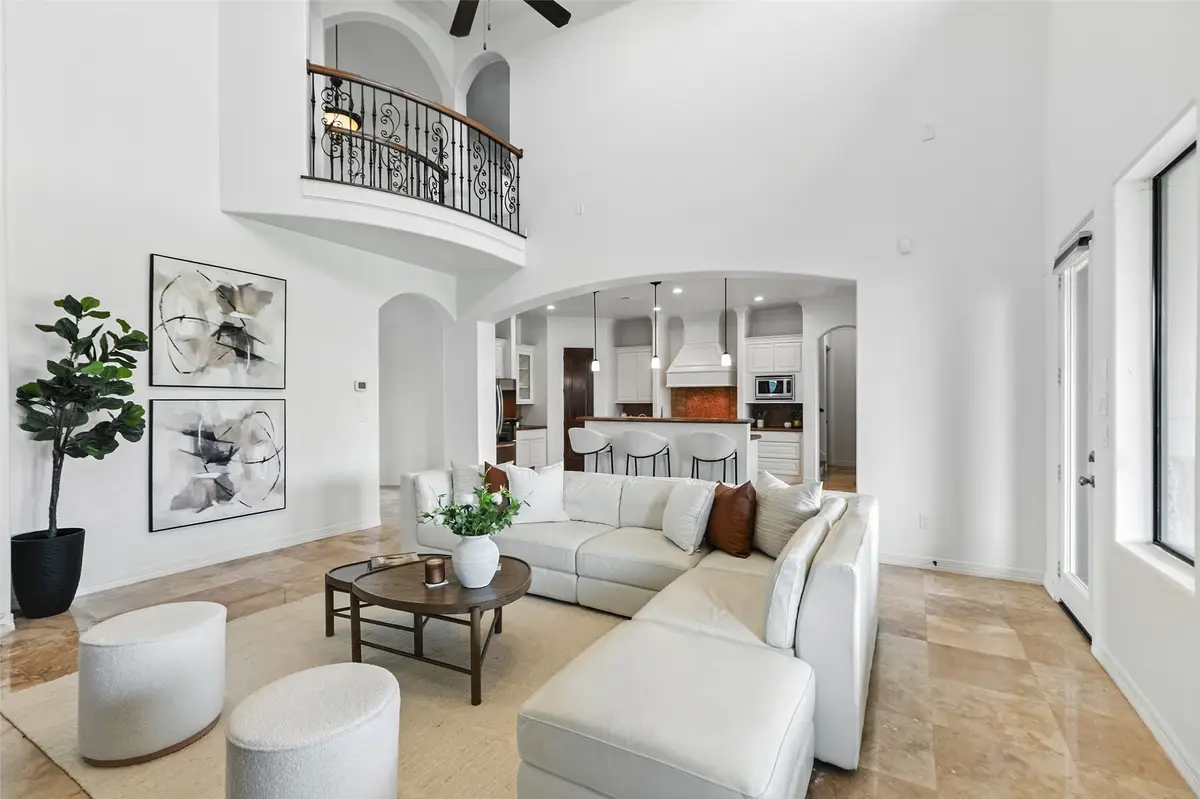
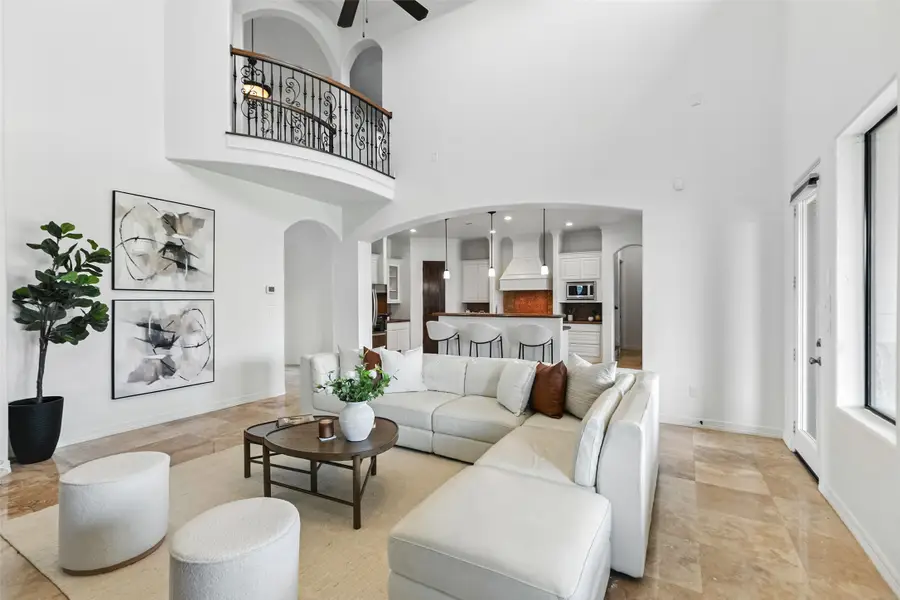
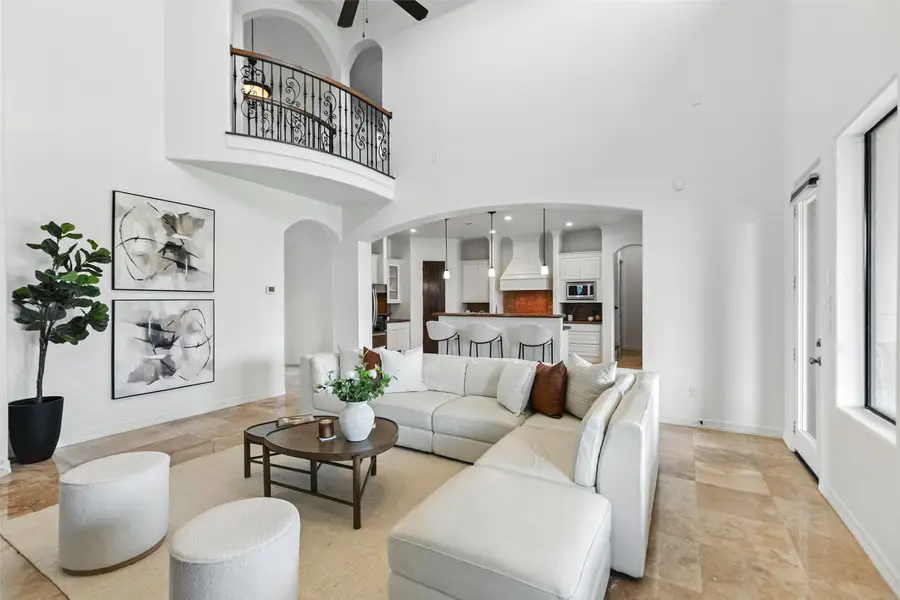
8410 Den Oak Drive,Richmond, TX 77406
$899,000
- 6 Beds
- 4 Baths
- 4,457 sq. ft.
- Single family
- Pending
Listed by:robert rhoades
Office:re/max universal
MLS#:31165691
Source:HARMLS
Price summary
- Price:$899,000
- Price per sq. ft.:$201.71
- Monthly HOA dues:$137.5
About this home
Enjoy the perfect blend of elegance & comfort in this stunning 6-bedroom, 4-bathroom estate, nestled on over an acre in the prestigious, gated community of Whispering Oaks. Designed for both relaxation & entertainment, this home boasts a gourmet kitchen with a sprawling island, a game room for endless fun & a media room that can flex as a 6th bedroom! Step outside to your private oasis—a covered patio with a cozy fireplace, ideal for alfresco dining or unwinding under the stars. Thoughtful details abound, including custom solid wood built-ins, an oversized mud/laundry room for effortless organization, & a 3-car garage with ample storage. The open floor plan flows seamlessly, offering both grandeur & warmth. Zoned to top-rated LCISD schools, this home combines serene country living with unbeatable convenience—minutes from shopping, dining, & 99/Westpark Tollway. Plus, enjoy a low tax rate & no MUD tax—a rare find! Your forever home awaits. New exterior paint & New roof June 2025!
Contact an agent
Home facts
- Year built:2008
- Listing Id #:31165691
- Updated:August 18, 2025 at 07:33 AM
Rooms and interior
- Bedrooms:6
- Total bathrooms:4
- Full bathrooms:4
- Living area:4,457 sq. ft.
Heating and cooling
- Cooling:Attic Fan, Central Air, Electric
- Heating:Central, Gas
Structure and exterior
- Roof:Composition
- Year built:2008
- Building area:4,457 sq. ft.
- Lot area:1 Acres
Schools
- High school:FOSTER HIGH SCHOOL
- Middle school:BRISCOE JUNIOR HIGH SCHOOL
- Elementary school:BENTLEY ELEMENTARY SCHOOL
Utilities
- Water:Well
- Sewer:Septic Tank
Finances and disclosures
- Price:$899,000
- Price per sq. ft.:$201.71
- Tax amount:$13,638 (2024)
New listings near 8410 Den Oak Drive
- New
 $640,100Active5 beds 4 baths2,935 sq. ft.
$640,100Active5 beds 4 baths2,935 sq. ft.9606 Foxwood Meadow Lane, Richmond, TX 77407
MLS# 11367105Listed by: TURNER MANGUM,LLC - New
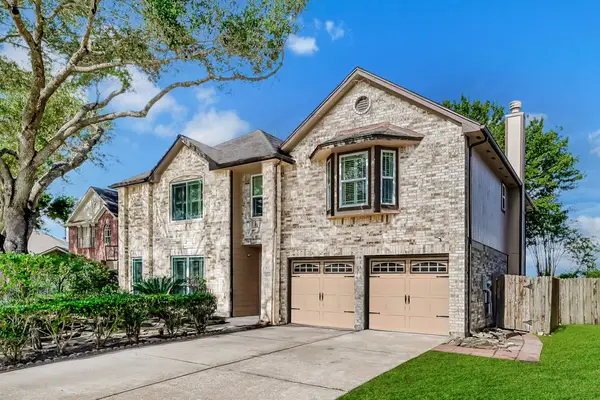 $373,000Active5 beds 3 baths3,185 sq. ft.
$373,000Active5 beds 3 baths3,185 sq. ft.22711 W Waterlake Drive, Richmond, TX 77406
MLS# 85707157Listed by: EXP REALTY LLC - New
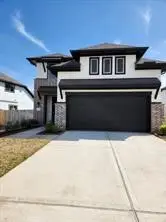 $415,000Active4 beds 3 baths2,259 sq. ft.
$415,000Active4 beds 3 baths2,259 sq. ft.20739 Wilde Redbud Trail, Richmond, TX 77407
MLS# 85596314Listed by: J. WOODLEY REALTY LLC - New
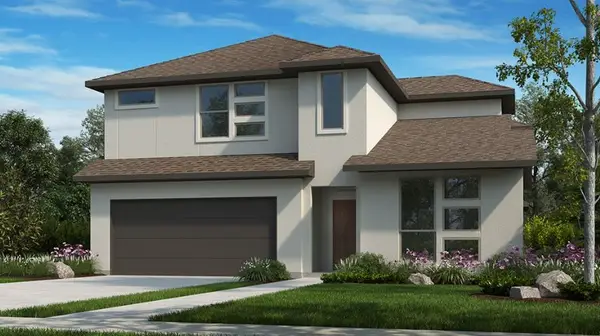 $661,010Active5 beds 5 baths3,150 sq. ft.
$661,010Active5 beds 5 baths3,150 sq. ft.9606 Starry Eyes Lane, Richmond, TX 77407
MLS# 92952496Listed by: TURNER MANGUM,LLC - New
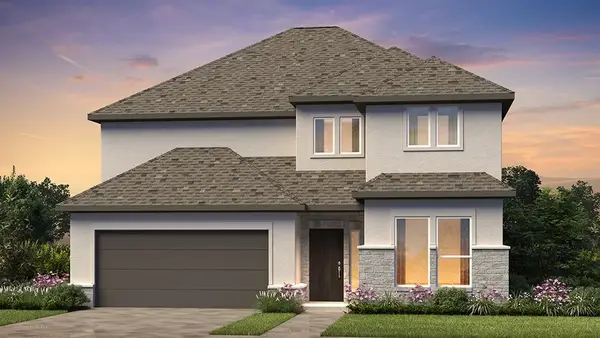 $589,430Active5 beds 4 baths2,596 sq. ft.
$589,430Active5 beds 4 baths2,596 sq. ft.9626 Seaside Daisy Lane, Richmond, TX 77407
MLS# 39088905Listed by: TURNER MANGUM,LLC - New
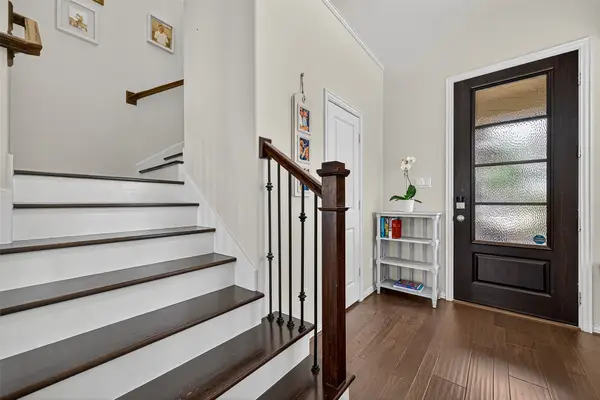 $269,900Active3 beds 3 baths1,559 sq. ft.
$269,900Active3 beds 3 baths1,559 sq. ft.22603 Judge Davis Court, Richmond, TX 77469
MLS# 55818708Listed by: NEXTHOME REALTY SOLUTIONS BCS - New
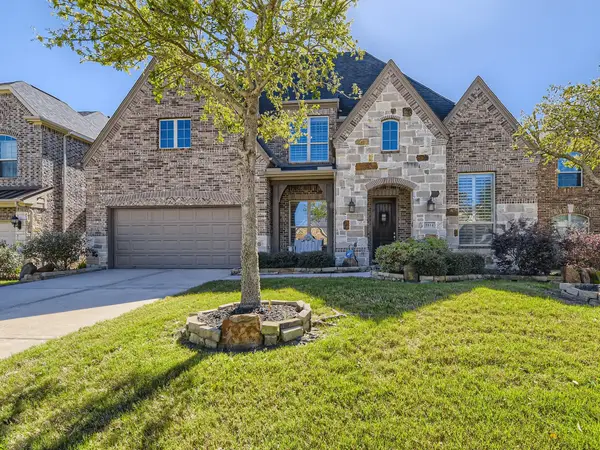 $577,469Active4 beds 3 baths3,601 sq. ft.
$577,469Active4 beds 3 baths3,601 sq. ft.5814 Chaste Court, Richmond, TX 77469
MLS# 94998501Listed by: NEWFOUND REAL ESTATE - New
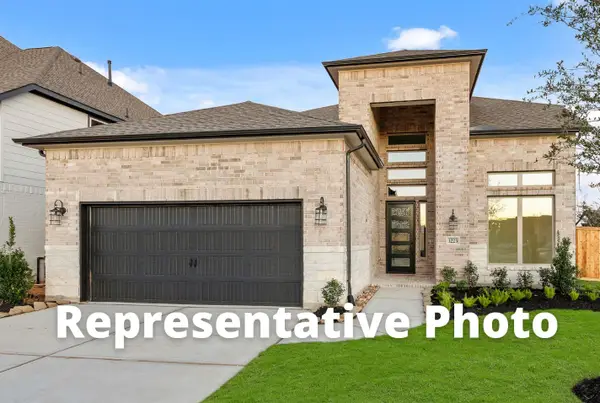 $624,510Active4 beds 4 baths3,040 sq. ft.
$624,510Active4 beds 4 baths3,040 sq. ft.402 Sunlit Valley Circle, Richmond, TX 77406
MLS# 29858258Listed by: WESTIN HOMES - New
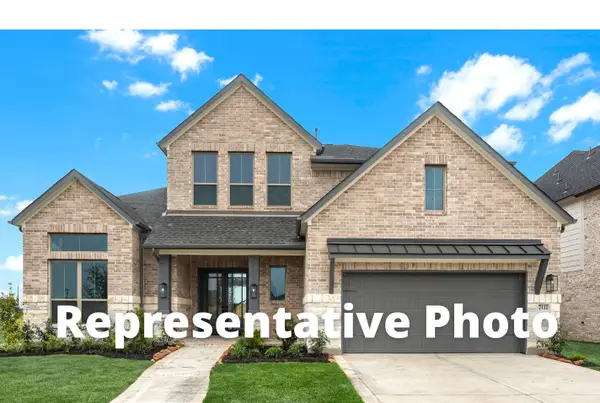 $743,684Active5 beds 5 baths3,682 sq. ft.
$743,684Active5 beds 5 baths3,682 sq. ft.26807 Beacon Lodge Lane, Richmond, TX 77406
MLS# 55309675Listed by: WESTIN HOMES - New
 $620,690Active4 beds 4 baths3,114 sq. ft.
$620,690Active4 beds 4 baths3,114 sq. ft.10810 Alcyone Grove Way, Richmond, TX 77406
MLS# 7726307Listed by: WESTIN HOMES

