Local realty services provided by:ERA Experts
8414 Hazel River Drive,Richmond, TX 77406
- 4 Beds
- 4 Baths
- - sq. ft.
- Single family
- Sold
Listed by: terri clasen
Office: pat griffin realty
MLS#:26974778
Source:HARMLS
Sorry, we are unable to map this address
Price summary
- Price:
- Monthly HOA dues:$79.17
About this home
Stunning 2024, 4 bed/3 1/2 bath home. Impressive entry with winding staircase and soaring ceilings will leave you speechless. LVP flooring continues throughout all public spaces down. Living room and kitchen with spacious island are perfect for gatherings. Cook in the family will enjoy large amount of counter space, pantry and new appliances. Roomy laundry area is conveniently located off the kitchen. Primary bedroom has beautiful bay window that would make a cozy sitting area. Ensuite boasts separate soaking tub, sizable shower, double sinks and large closet. Upstairs is a large open game room area. Media room is currently being used as an office and offers great flex space. Guest ensuite upstairs with 2 additional bedrooms and hall bath complete this home. Sprinkler system for green lawn, both front and back patios offer a relaxing covered area. Form neighborhood connections with a park and walking trail. Schedule today.
Contact an agent
Home facts
- Year built:2024
- Listing ID #:26974778
- Updated:January 31, 2026 at 06:10 AM
Rooms and interior
- Bedrooms:4
- Total bathrooms:4
- Full bathrooms:3
- Half bathrooms:1
Heating and cooling
- Cooling:Central Air, Electric
- Heating:Central, Gas
Structure and exterior
- Roof:Composition
- Year built:2024
Schools
- High school:FOSTER HIGH SCHOOL
- Middle school:BRISCOE JUNIOR HIGH SCHOOL
- Elementary school:FROST ELEMENTARY SCHOOL (LAMAR)
Utilities
- Sewer:Public Sewer
Finances and disclosures
- Price:
New listings near 8414 Hazel River Drive
- New
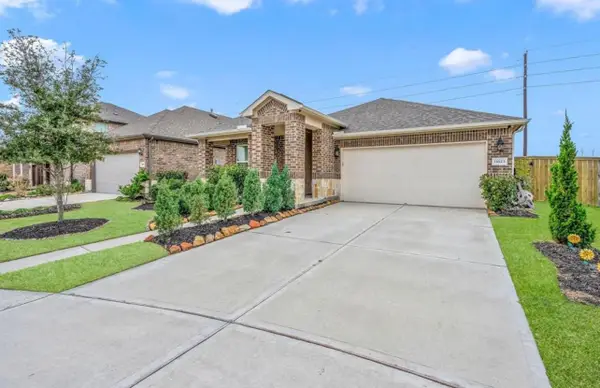 $309,000Active3 beds 2 baths1,535 sq. ft.
$309,000Active3 beds 2 baths1,535 sq. ft.11623 Brookside Arbor Lane, Richmond, TX 77406
MLS# 52312407Listed by: PAK HOME REALTY - New
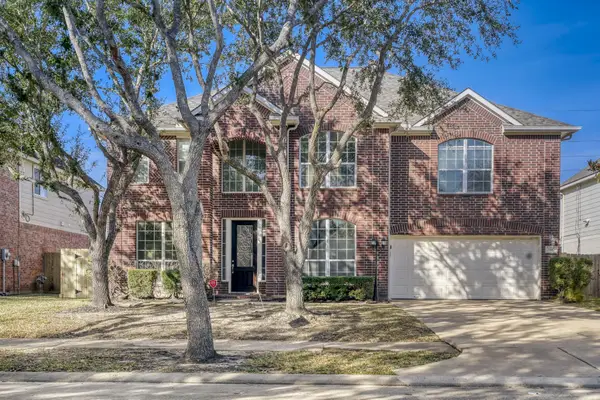 $415,000Active4 beds 3 baths3,175 sq. ft.
$415,000Active4 beds 3 baths3,175 sq. ft.7510 Rosepath Lane, Richmond, TX 77407
MLS# 61594080Listed by: KELLER WILLIAMS REALTY AUSTIN - New
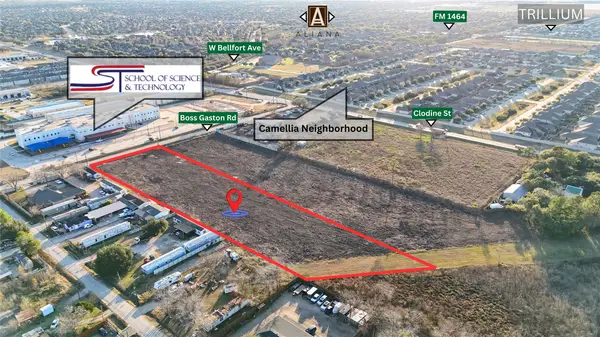 $1,125,000Active3 Acres
$1,125,000Active3 Acres0 Boss Gaston Road, Richmond, TX 77407
MLS# 76587724Listed by: 5TH STREAM REALTY - New
 $299,900Active3 beds 2 baths1,859 sq. ft.
$299,900Active3 beds 2 baths1,859 sq. ft.412 Land Grant Drive, Richmond, TX 77406
MLS# 23644955Listed by: SACHIN JAIN - New
 $399,000Active2 beds 2 baths2,308 sq. ft.
$399,000Active2 beds 2 baths2,308 sq. ft.459 Emory Peak Drive, Richmond, TX 77469
MLS# 57218855Listed by: ORCHARD BROKERAGE - New
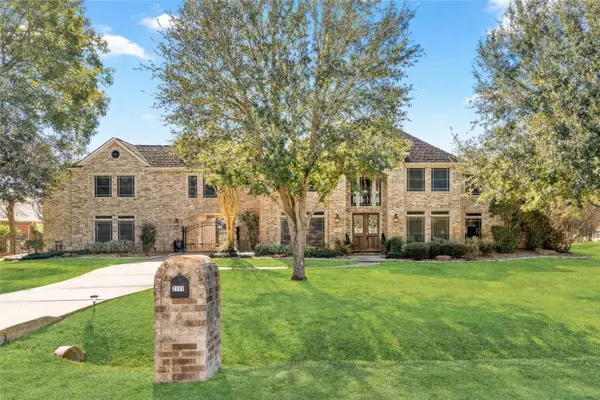 $925,000Active5 beds 4 baths6,023 sq. ft.
$925,000Active5 beds 4 baths6,023 sq. ft.2111 N Shadow Grove Ln, Richmond, TX 77406
MLS# 21144761Listed by: FERRIS REALTY - Open Sat, 1 to 3pmNew
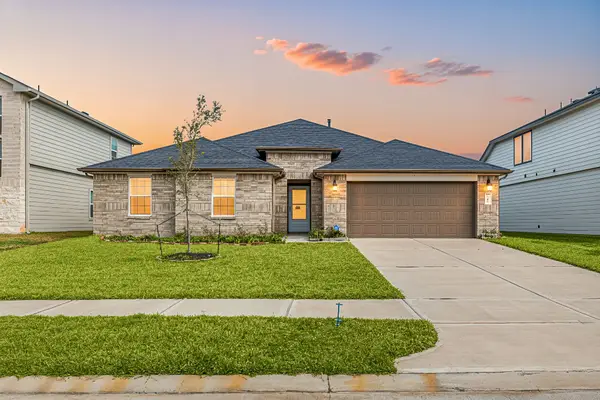 $355,000Active5 beds 3 baths2,607 sq. ft.
$355,000Active5 beds 3 baths2,607 sq. ft.7315 Audubon Russet Drive, Richmond, TX 77469
MLS# 21817871Listed by: EXP REALTY LLC - New
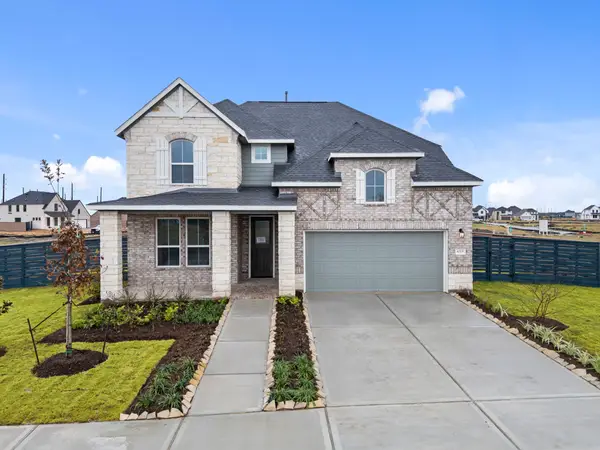 $521,542Active4 beds 4 baths2,711 sq. ft.
$521,542Active4 beds 4 baths2,711 sq. ft.4515 Castor Drive, Richmond, TX 77469
MLS# 32698277Listed by: ASHTON WOODS - New
 $165,000Active3 beds 2 baths1,488 sq. ft.
$165,000Active3 beds 2 baths1,488 sq. ft.1509 Paloma Avenue, Richmond, TX 77469
MLS# 33889779Listed by: THE SEARS GROUP - New
 $360,000Active1.17 Acres
$360,000Active1.17 Acres1911 Huntington Lane, Richmond, TX 77406
MLS# 34871080Listed by: REALM REAL ESTATE PROFESSIONALS - SUGAR LAND

